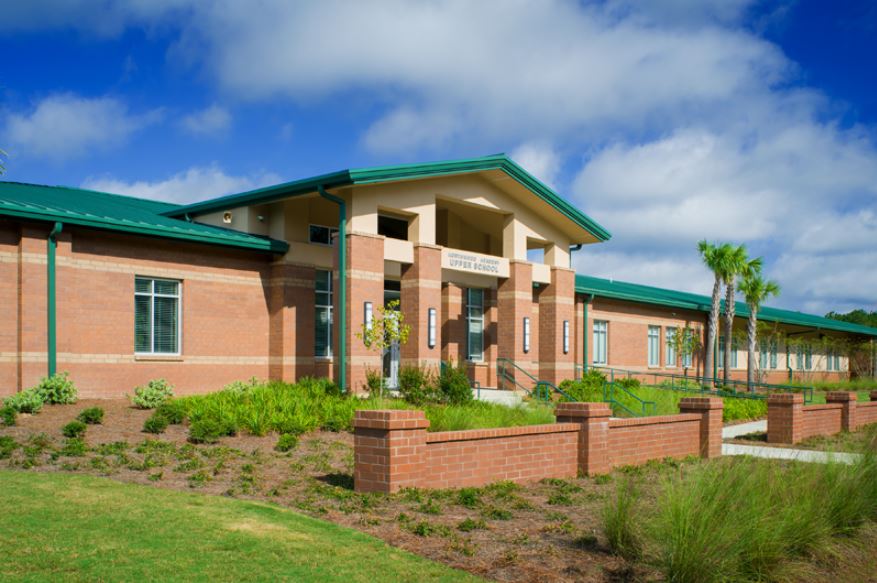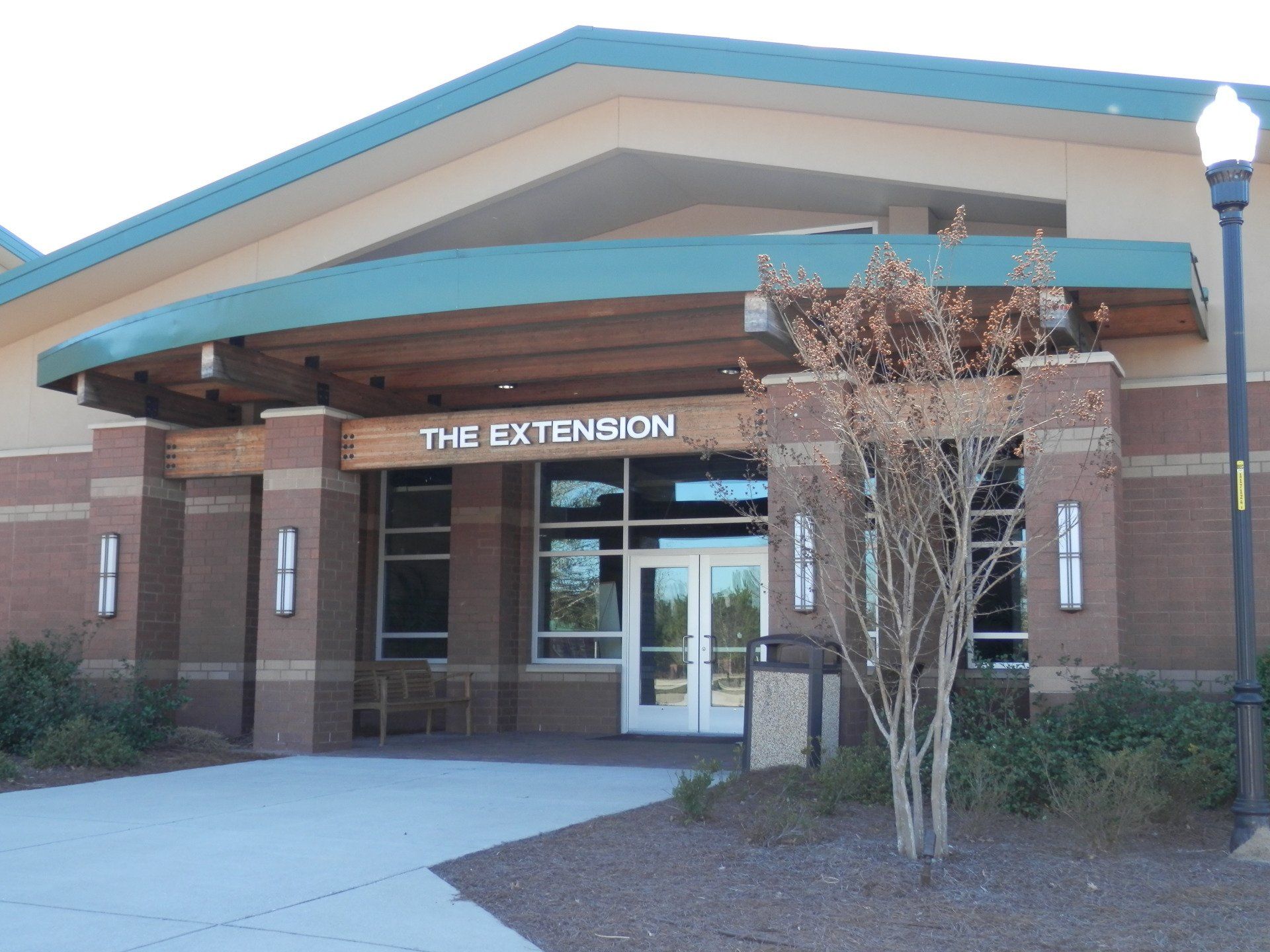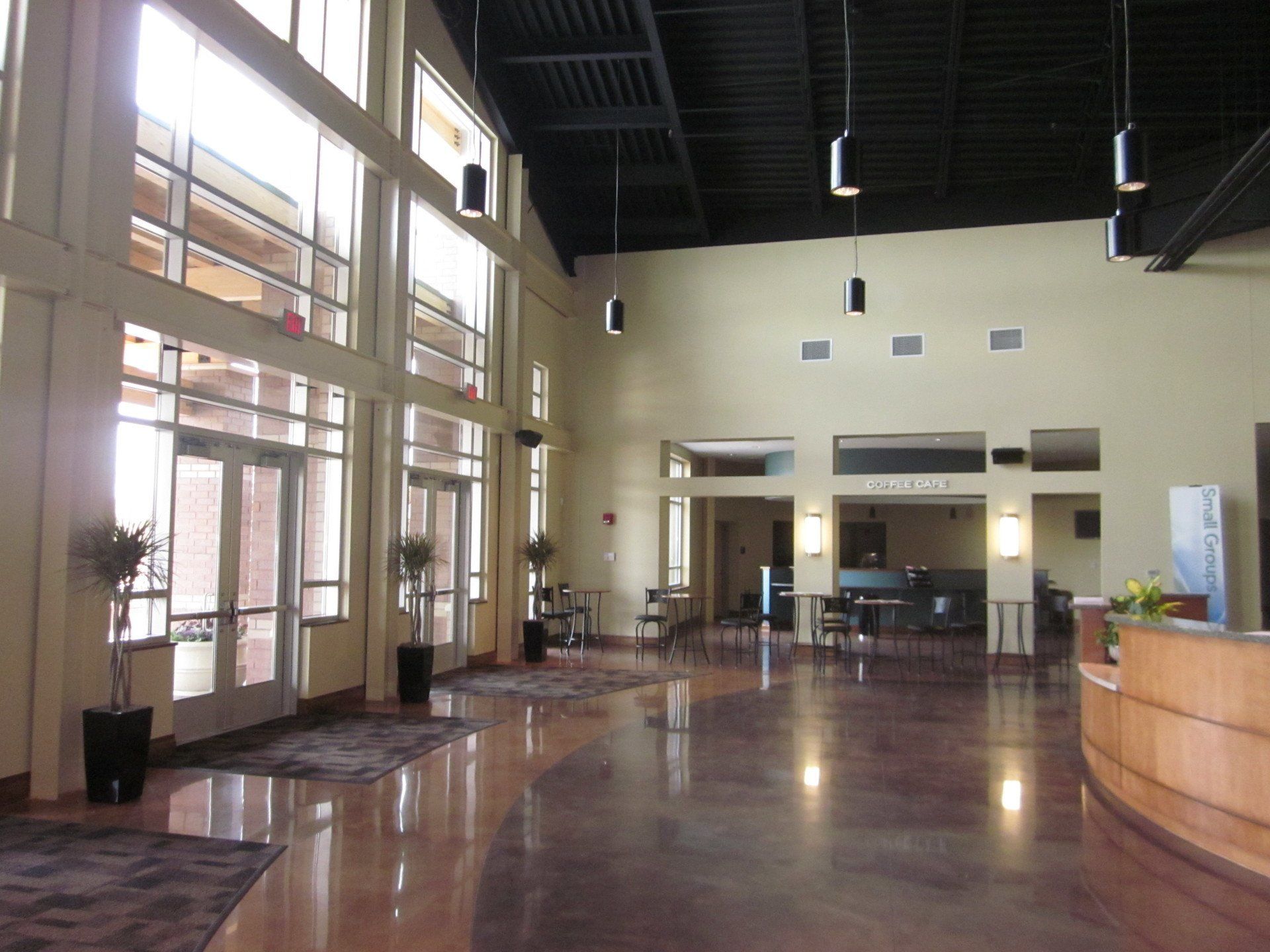Religious
Religious
Places of worship and whole church campuses are very involved projects. Like a school, there are many different types of occupants and activities that can take place as part of a church, including classrooms and childcare. Master planning is also a specialty of ours, as well as meeting with many different user groups.
Northwood Academy Upper School
Goose Creek, SC
Northwood Academy is one of the largest K12 schools in the South Carolina Independent School Association (SCISA). This 41,465 SF new construction houses grades 6 through 12. It shares a campus with Northwood Church and is a one-story brick and stucco with metal stud back-up. The structural system is a pre-engineered metal building. The exterior finishes match the existing adjacent Sanctuary. Facilities include high school and middle school classrooms, administrative offices, gymnasium, locker rooms, media center, cafeteria and serving kitchen. Complete build out includes athletic playing fields, practice spaces, and support structures, as well.
Slide title
Write your caption hereButton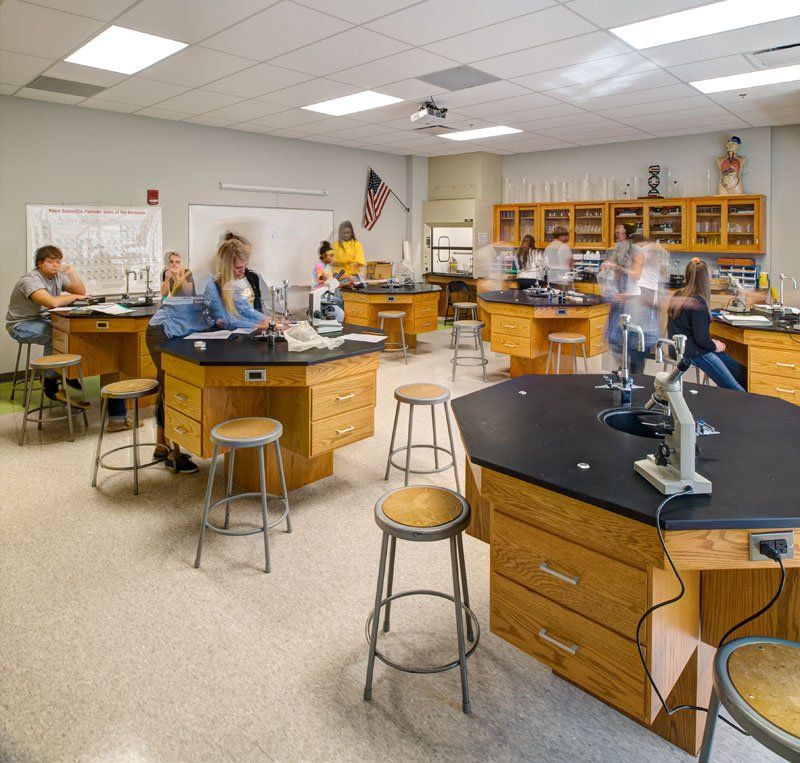
Slide title
Write your caption hereButton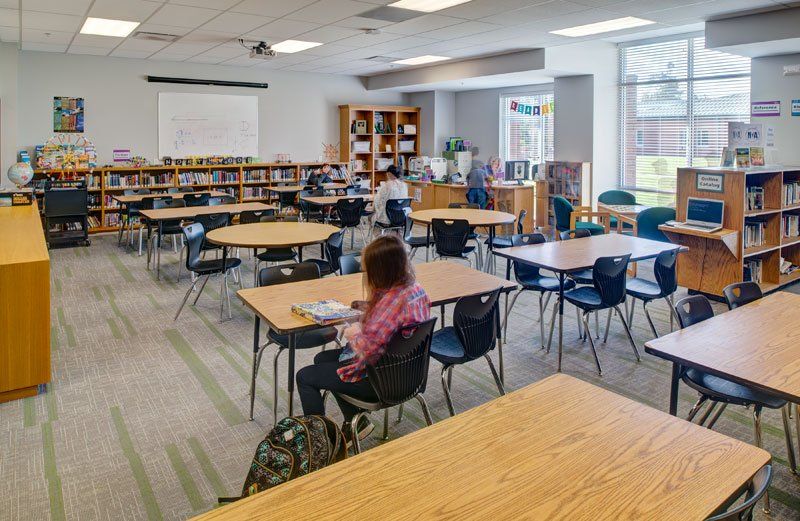
Slide title
Write your caption hereButton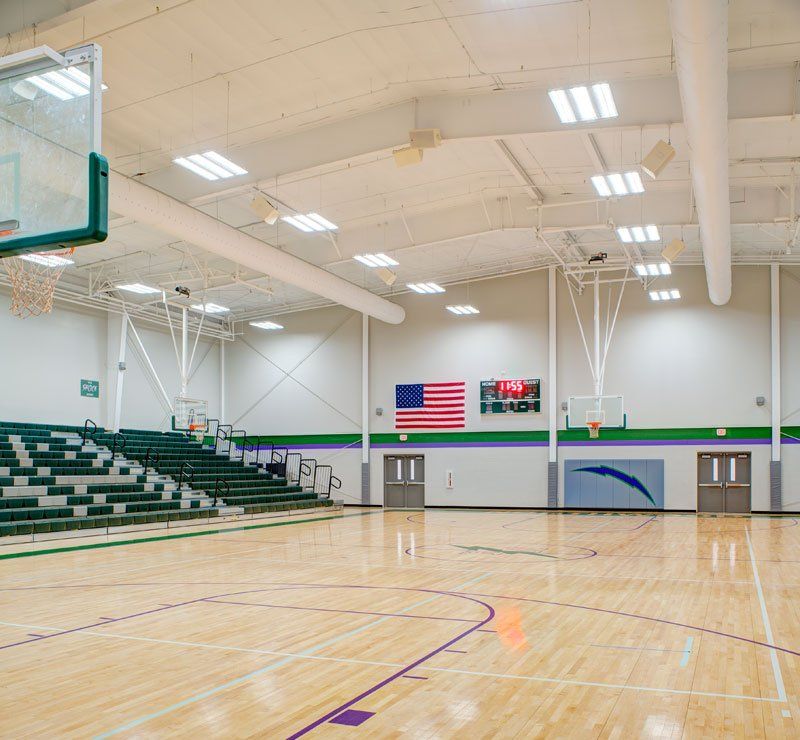
Slide title
Write your caption hereButton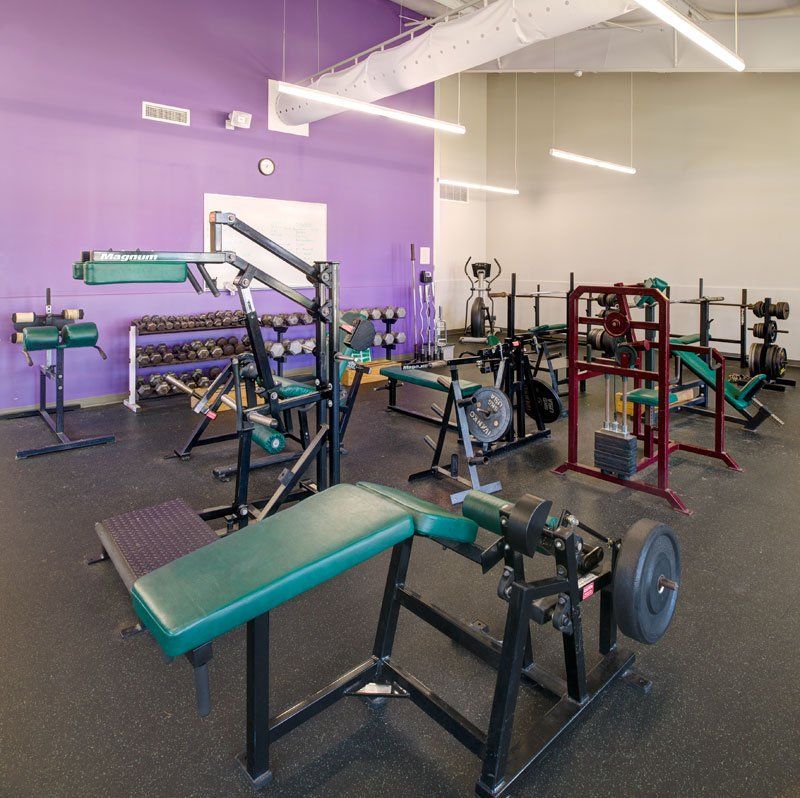
Slide title
Write your caption hereButton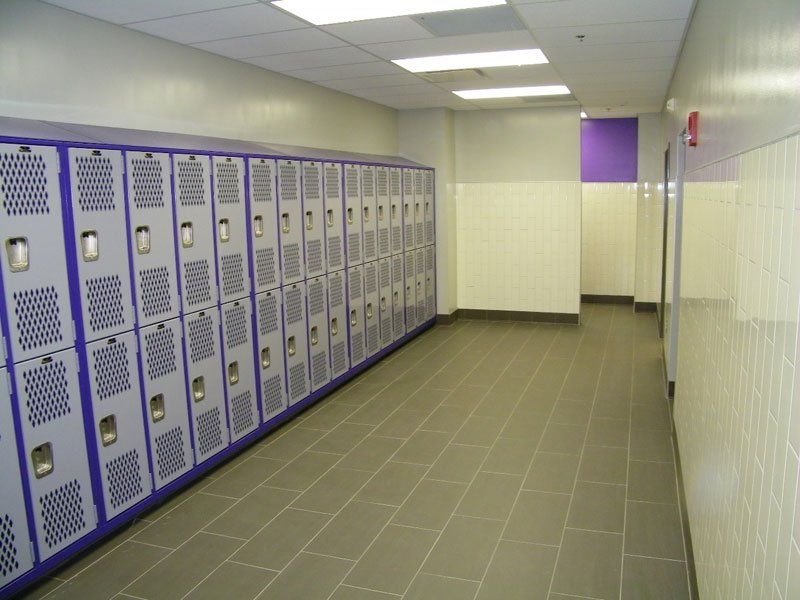
Slide title
Write your caption hereButton
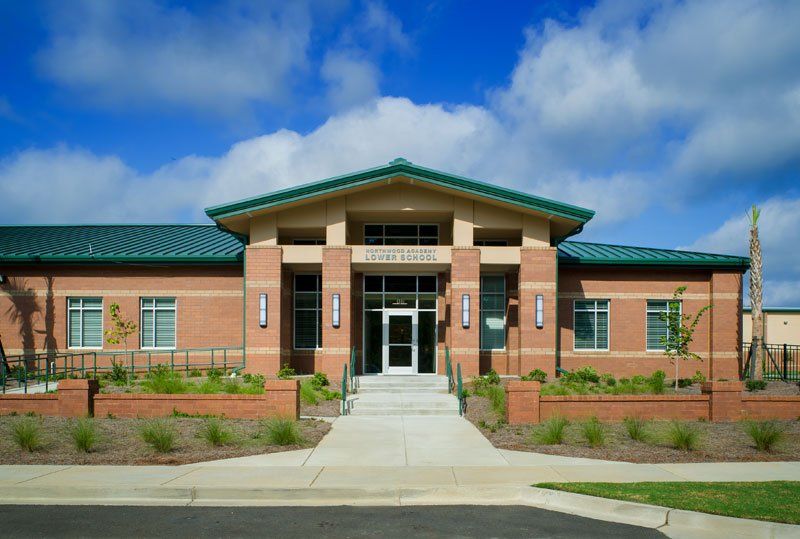
Slide title
Write your caption hereButton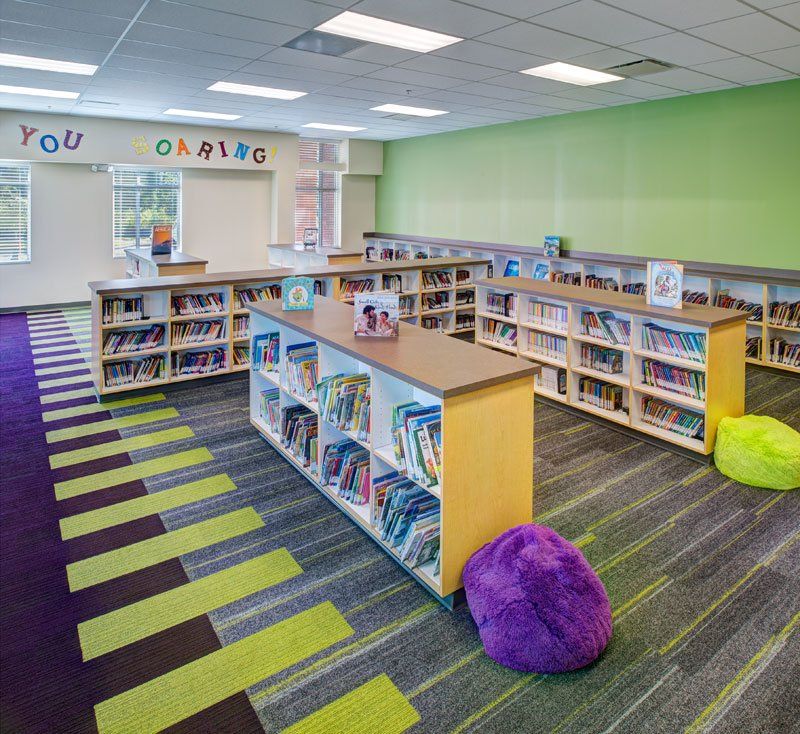
Slide title
Write your caption hereButton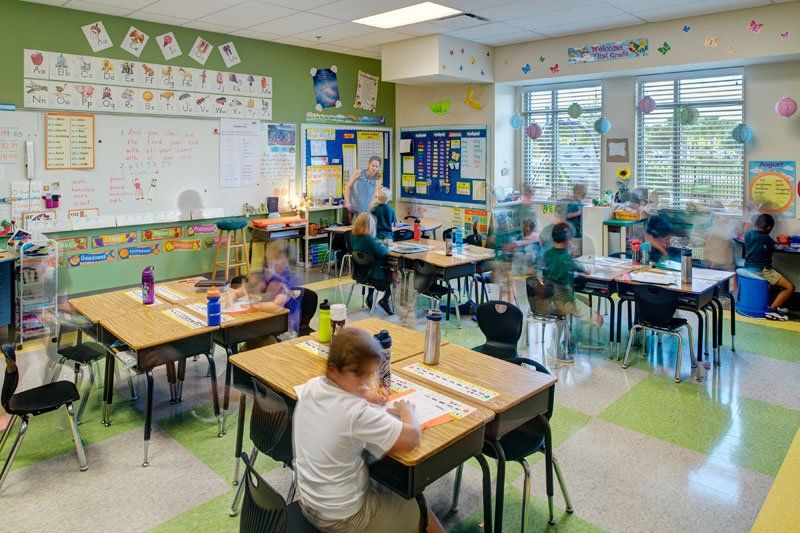
Slide title
Write your caption hereButton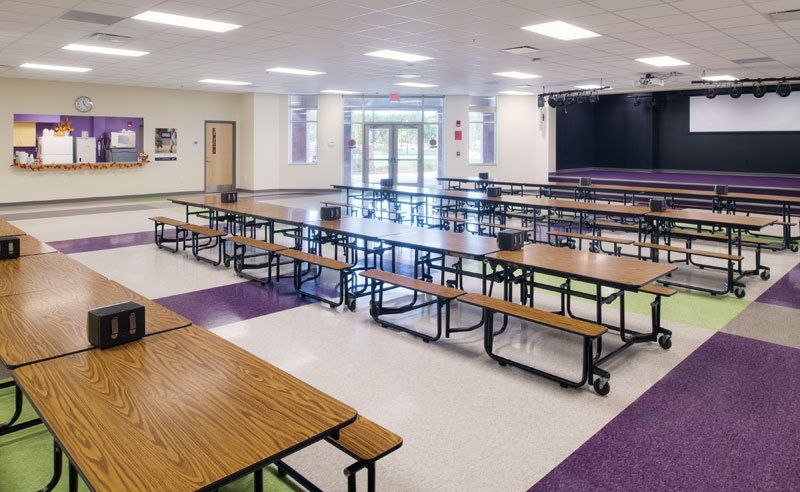
Slide title
Write your caption hereButton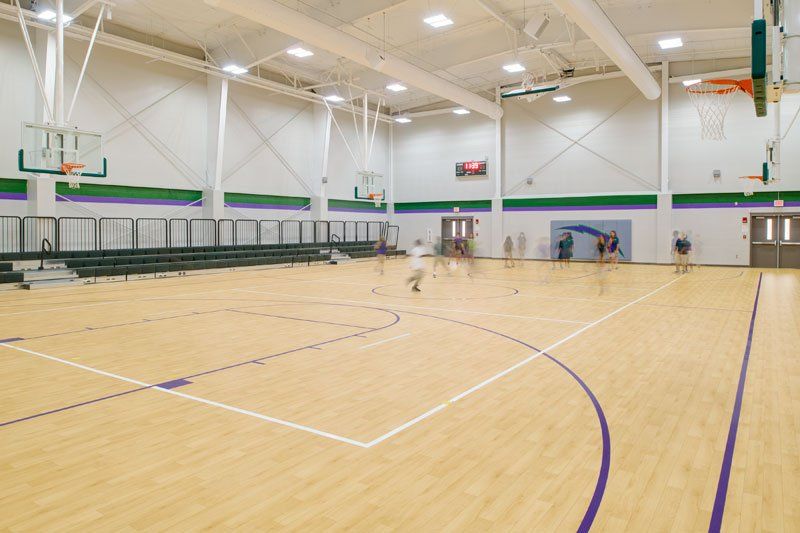
Slide title
Write your caption hereButton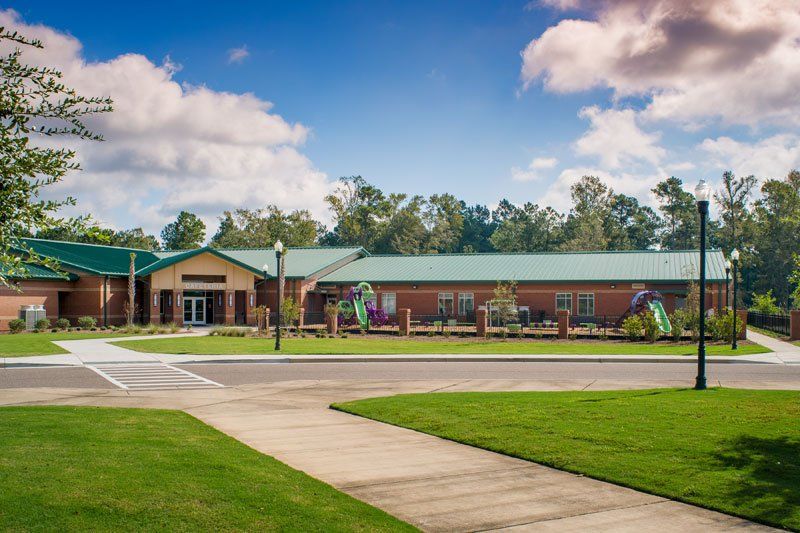
Slide title
Write your caption hereButton
Northwood Academy Lower School
Goose Creek, SC
Northwood Academy is one of the largest K12 schools in the South Carolina Independent School Association (SCISA). This 45,450 SF new construction includes a lower school of grades K through 5. It shares a campus with Northwood Church and is a one-story brick and stucco with metal stud back-up. The structural system is a pre-engineered metal building. The exterior finishes match the existing adjacent Sanctuary. Facilities include classrooms, administrative offices, multipurpose room, media center, cafeteria and serving kitchen. Complete build out includes athletic playing fields, practice spaces, and support structures, as well.
Northwoods Church
Goose Creek, SC
Brand new facility designed by Emma Souder, owner of Red Iron Architects, while with another firm.
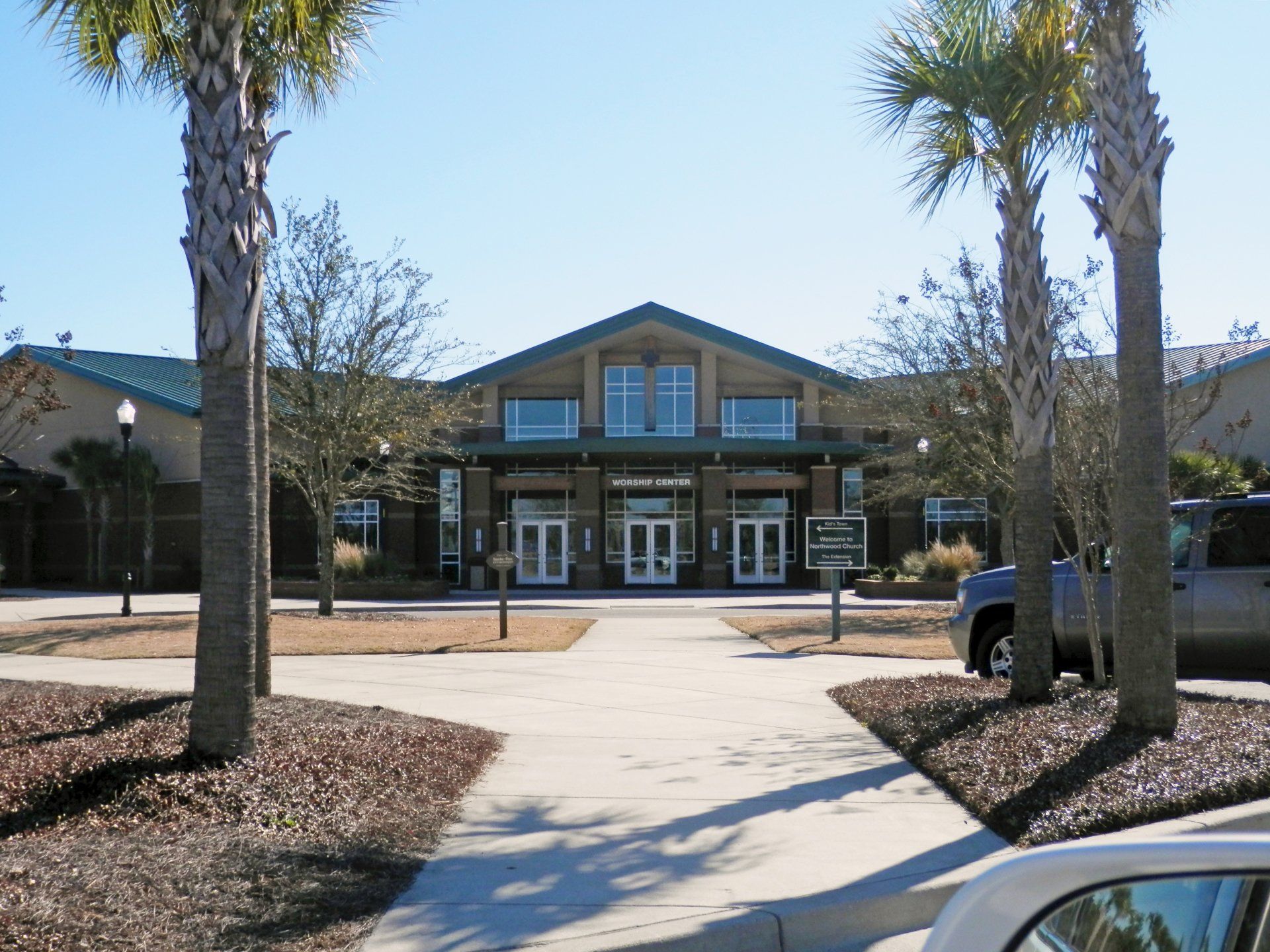
Slide title
Write your caption hereButton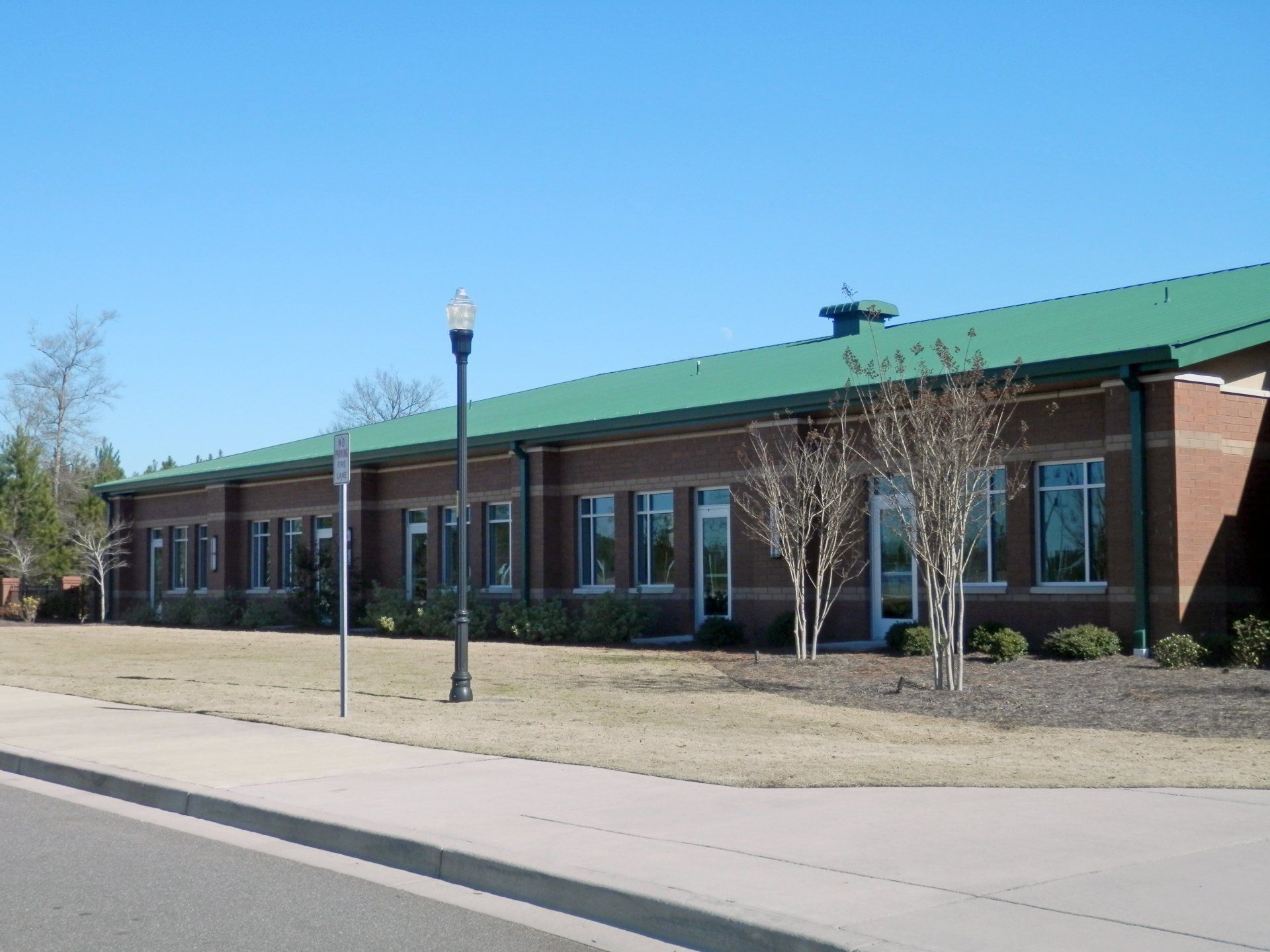
Slide title
Write your caption hereButton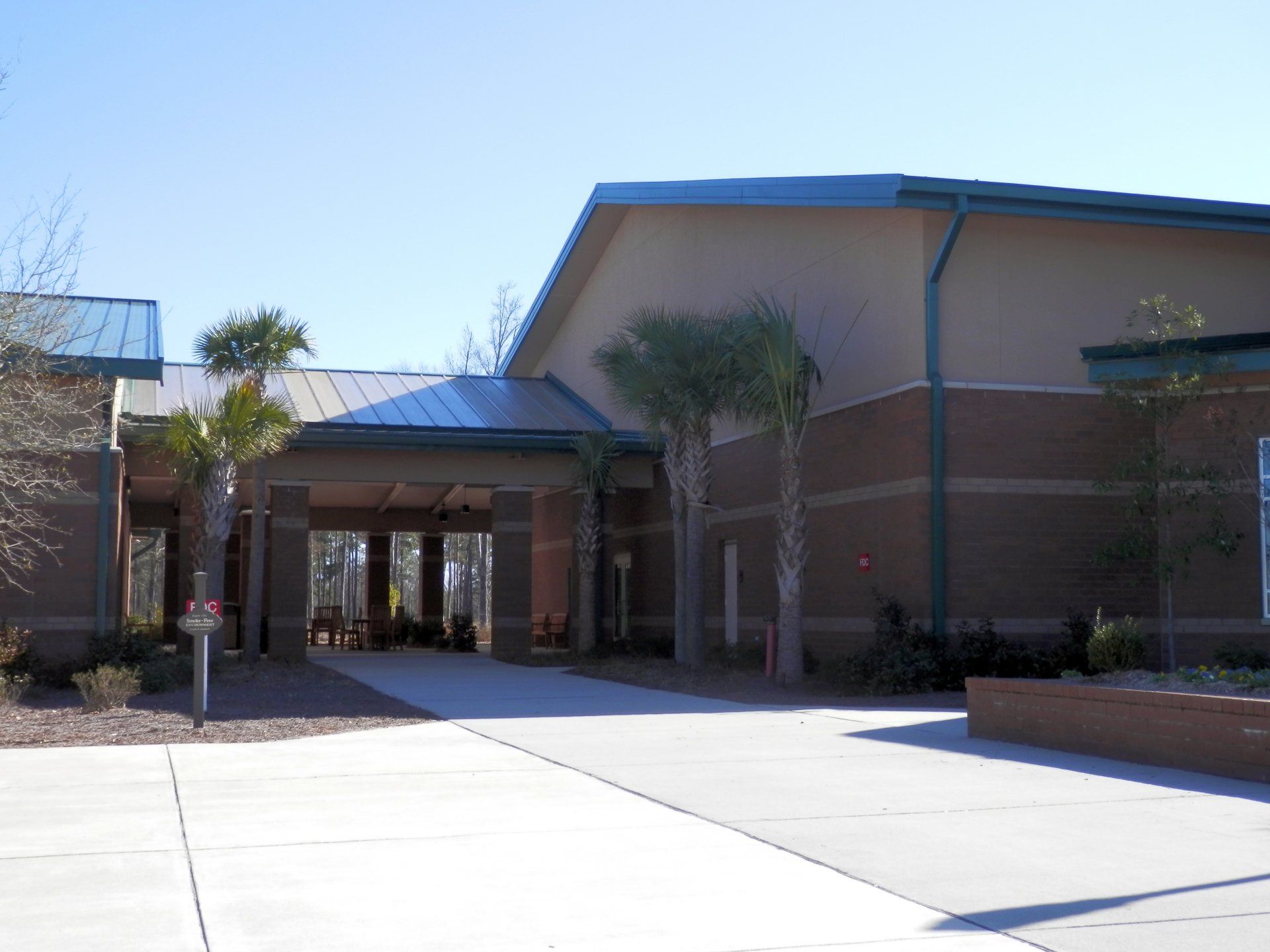
Slide title
Write your caption hereButtonSlide title
Write your caption hereButtonSlide title
Write your caption hereButton
Smyrna United Methodist
Moncks Corner, SC
Smyrna United Methodist Church was in need of a new front entrance and facade. A larger covered entry would provide several things for the congregation; additional space to greet each other before and after service, enlarged cover from rain, and more space to exit, with the wrap around stair that uses gradual stairs in lieu of an existing immediate drop off. In addition to providing the new portico, they also wished to expose a stained glass window above the original wood doors that had long since been covered by the old entry roof structure. Exposed rafter tails, curved concrete stairs, and new railings were all part of the design details that made the small project come alive.
Grace Lutheran
Summerville, SC
Red Iron Architects provided a master plan of the existing site of Grace Lutheran campus to consider a new sanctuary and school to provide for the future growth of their congregation. This plan considered the growth over a number of years and was phased to incorporate new buildings while maintaining occupancy in their existing buildings. In addition to the new buildings, a green space for a school playground, a memorial garden with a columbarium, and parking for faculty, staff, and congregation were considered.

