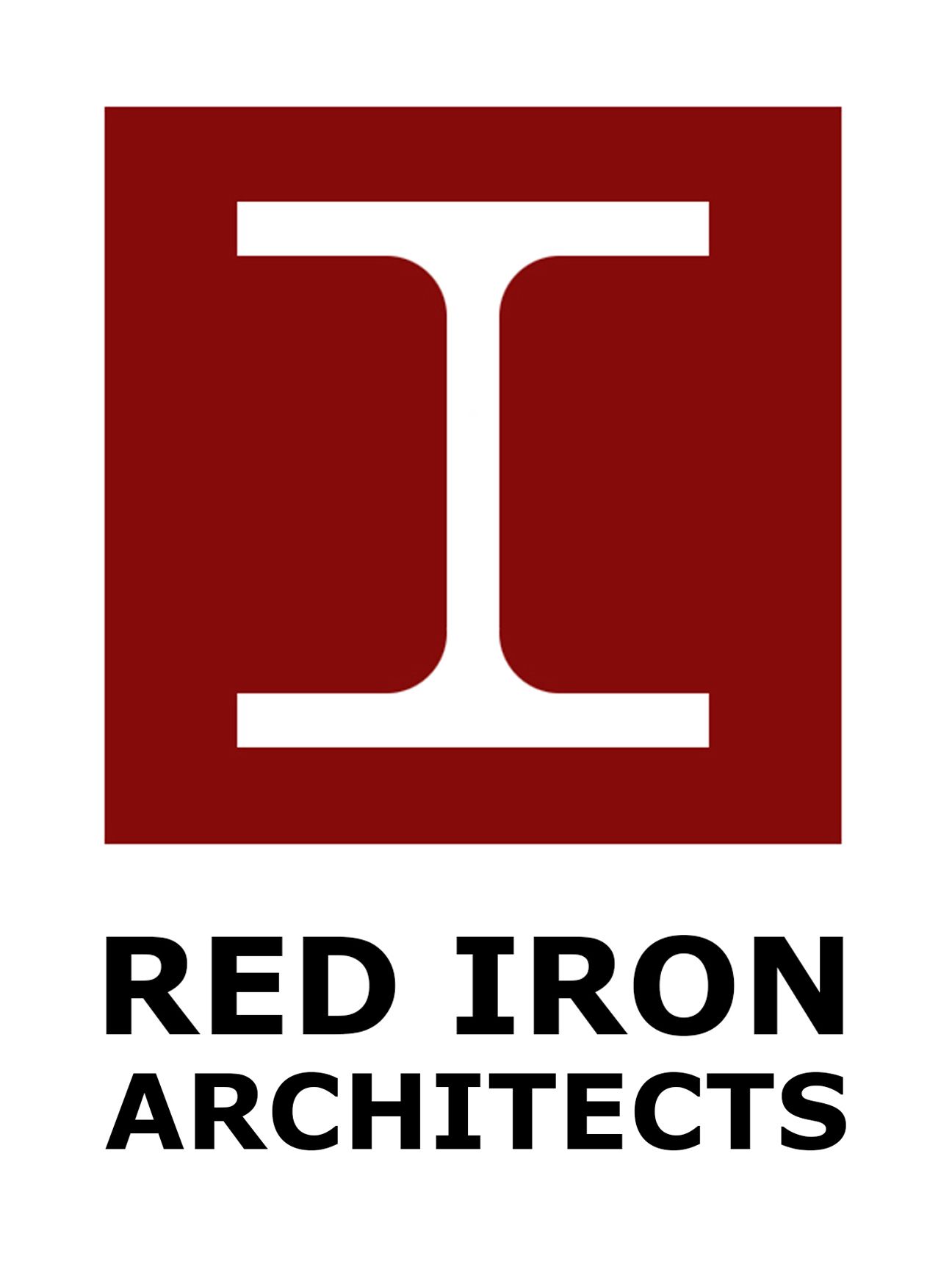Industrial
Industrial
Large pre-engineered metal buildings, or PEMBs, and tilt-up concrete construction structures have very different construction techniques when compared to traditional stick built construction. There are special code considerations for the sheer size of the structures, as well, and being familiar with the materials and techniques allows some design element without adding much, if any, cost.
A&R Bulkpak
Moncks Corner, SC
A&R Bulkpak, a company that specializes in state of the art packaging and distribution of plastics, was expanding their business from New Jersey into Berkeley County, South Carolina. The company has been around since 1985 and is family owned and operated. We were excited to help them get their first doors open in the southeast and hope to help the Blinkoff family with their expansions in the future.
The 7.5 million dollar, 80,000 square foot distribution facility is just phase 1 of the proposed 240,000 square feet total. While the warehouse is the main focal point, the office area (netting less than 2% of the current overall square footage) is laid out for convenience of the personnel. Offices, conference room, restrooms and break areas for both office and warehouse employees as well as drivers, and outdoor gathering spaces, create a nice environment for these workers.
Because the office is going to be the only of its kind, even with the future expansions, we left it sitting proud of the main body of the building for ultimate visibility of the operations at the front of the facility as well as a key platform to place the signage.
The design also accommodates several different modes of traffic; railcars, semi-tractor trailers, and passenger vehicles for the employees and visitors. The site grade level was sloped up to the office area so they enter at grade while the tractor trailers can load and unload more easily with the height change at the loading dock.
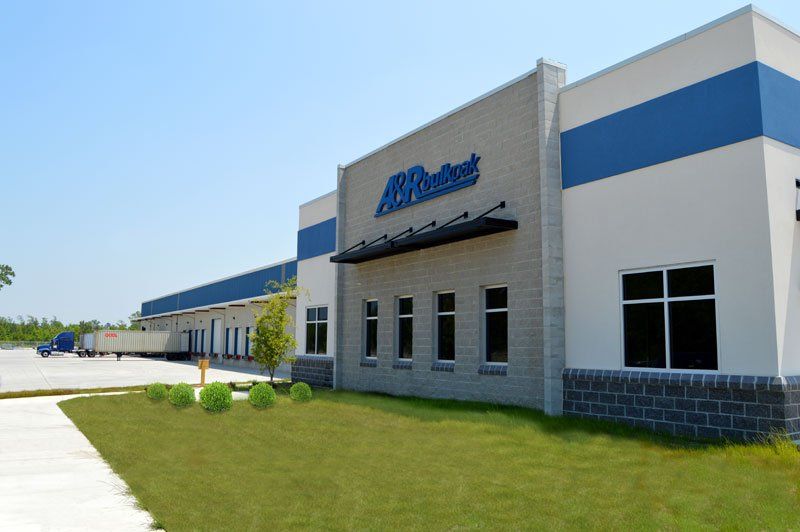
Slide title
Write your caption hereButton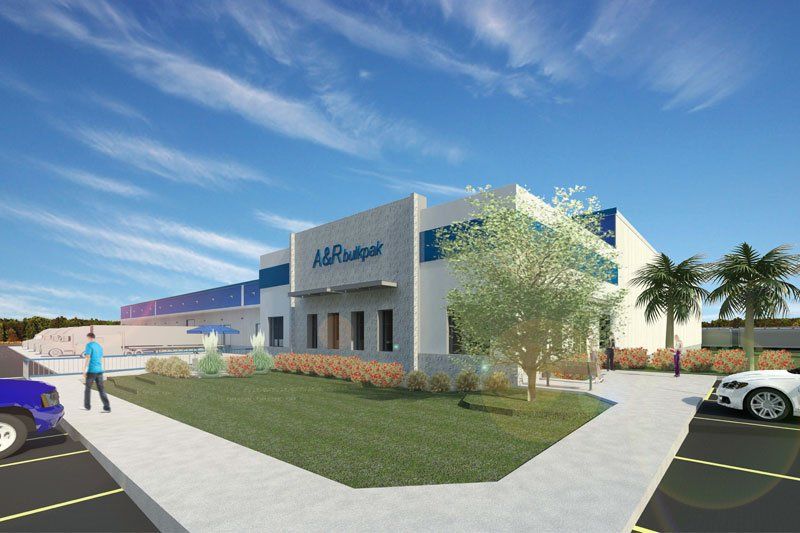
Slide title
Write your caption hereButton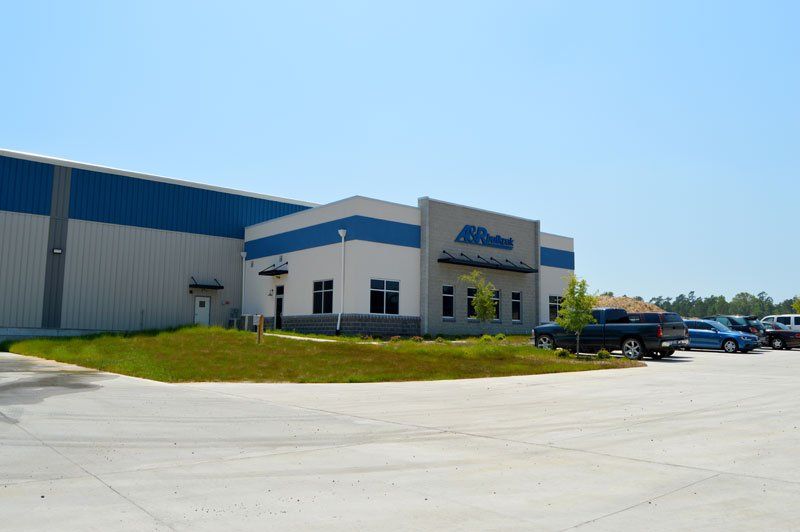
Slide title
Write your caption hereButton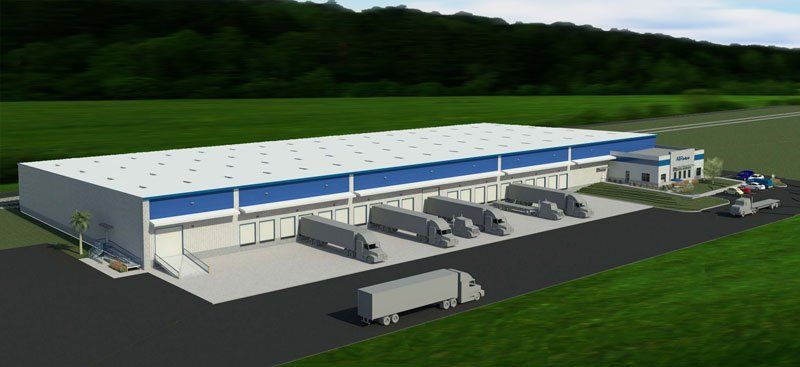
Slide title
Write your caption hereButton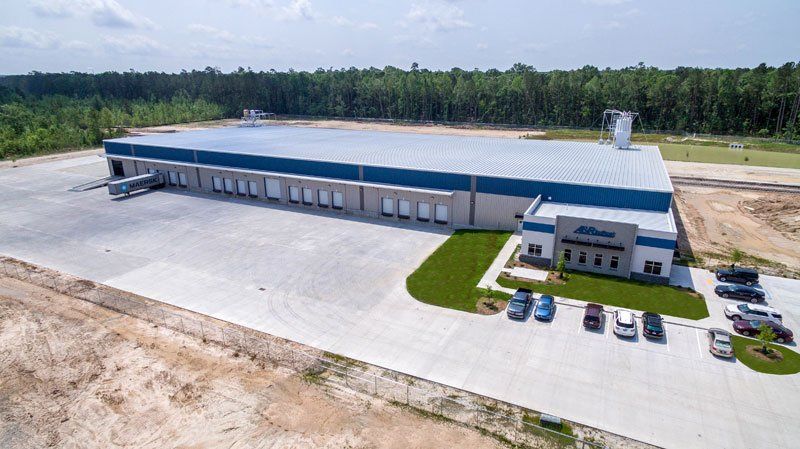
Slide title
Write your caption hereButton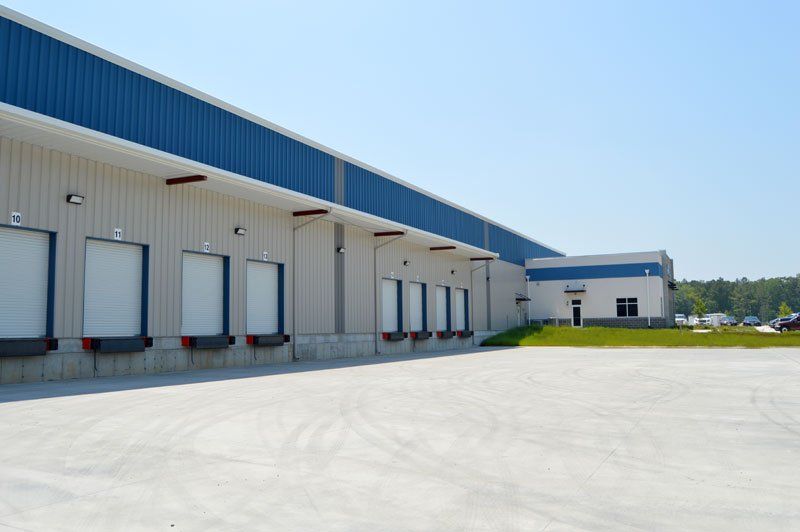
Slide title
Write your caption hereButton
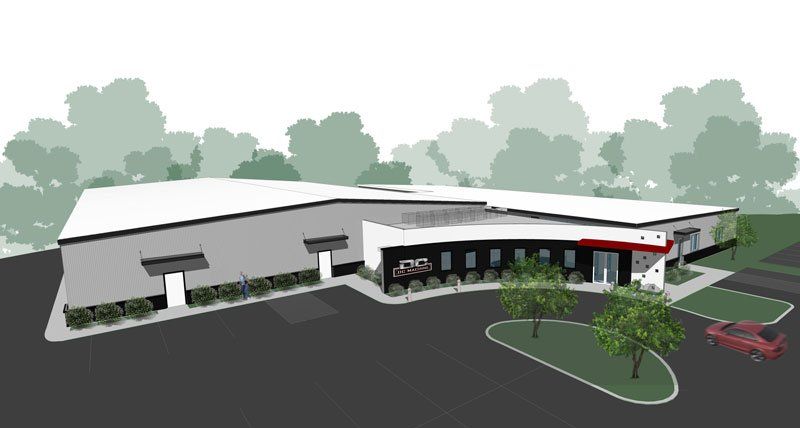
Slide title
Write your caption hereButton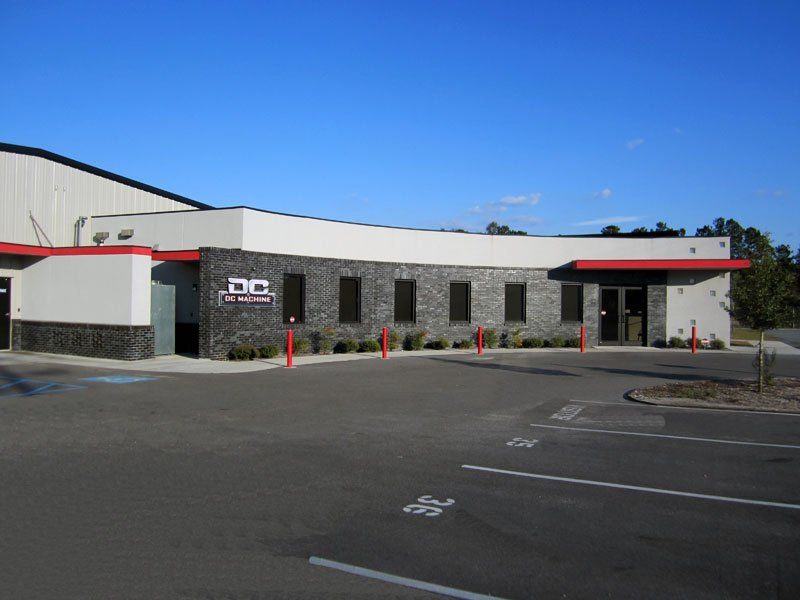
Slide title
Write your caption hereButton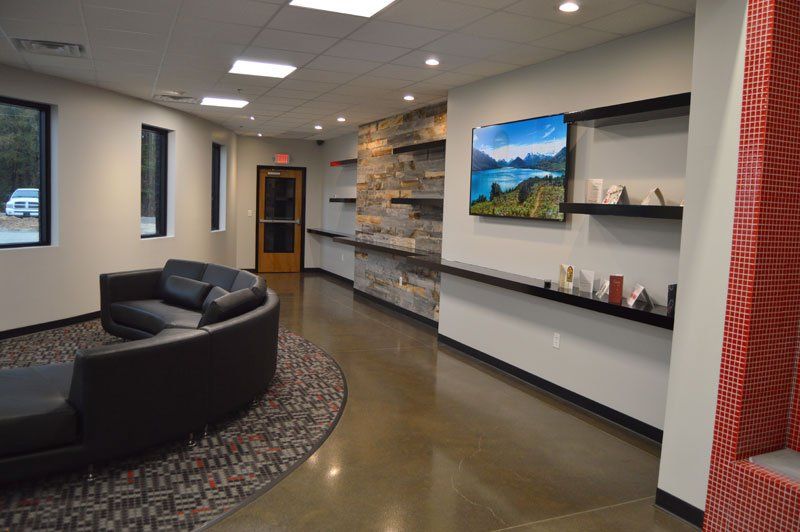
Slide title
Write your caption hereButton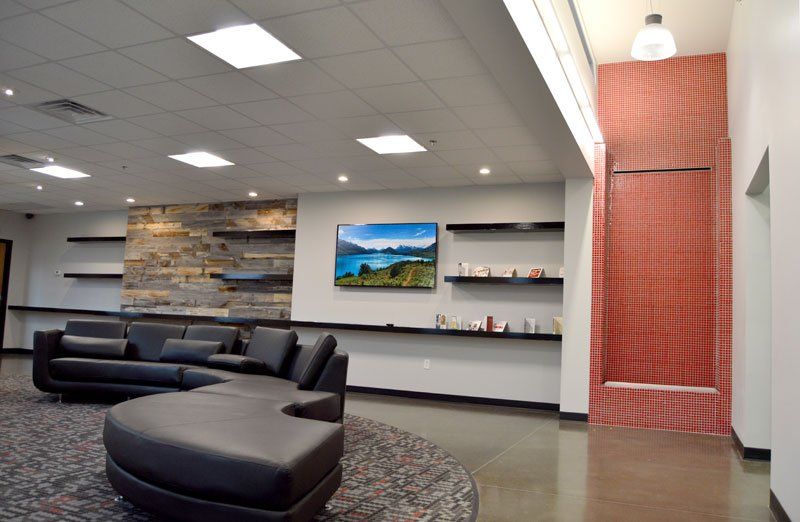
Slide title
Write your caption hereButton
DC Machine
Summerville, SC
DC Machine, a company that specializes in the manufacturing and testing of gun barrels as well as other specialty items (surgical lights for use on ships?!?), had four requests for their project; more production space, new office design vision, and additional parking – all while they remained in full operation. Upon the purchase of the adjacent parcel of land, we were up for the test.
DC has an existing warehouse and factory space that worked for them, but they needed more space for the growing production side of their business. Also, their existing office space was adequate enough in size to meet their needs, but it didn’t satisfy the owners’ aesthetic vision for the future of their business. Finally, their need for additional parking was becoming apparent as the overlap of employees during shift change was causing them to have to move their cars later in the day.
The new design was created and goals were met by accomplishing the following; the new office addition was placed behind the current offices so it could be constructed without disturbing the function of the existing office space. The demolition of the existing office will result in more parking close to the front entry. Placing another warehouse space behind the existing provided adequate separation for fire requirements, and the new office also acts as a shared connection between the existing and new production spaces. Finally, we added a coat of paint to the existing building, and the final visual now reflects the more modern tastes of the young owners.
Loluma
Ravenel, SC
Because Charleston is world-renowned as a destination wedding location, Sha Sha Harnik watched her business grow over the past decade as a wedding and event planner. Expanding her business into corporate events all over the lowcountry has given her a reputation as the “go to” person in the industry. While her business has grown, so has her team of designers, installers, fabricators, and her need for more space. Her stock of custom items also requires care and storage for future use so she began looking for a new larger home of her own and realized a custom build with her specific needs in mind while building property value was the right decision for her. The affordability and proximity to Charleston lead Sha Sha to Ravenel where she purchased a piece of property right off main thoroughfare of Savannah Highway and began design plans with Red Iron Architects. A simple warehouse with welcoming office in front and interiors that showcase their design abilities was a must for visitors. This project is to be completed mid 2021.
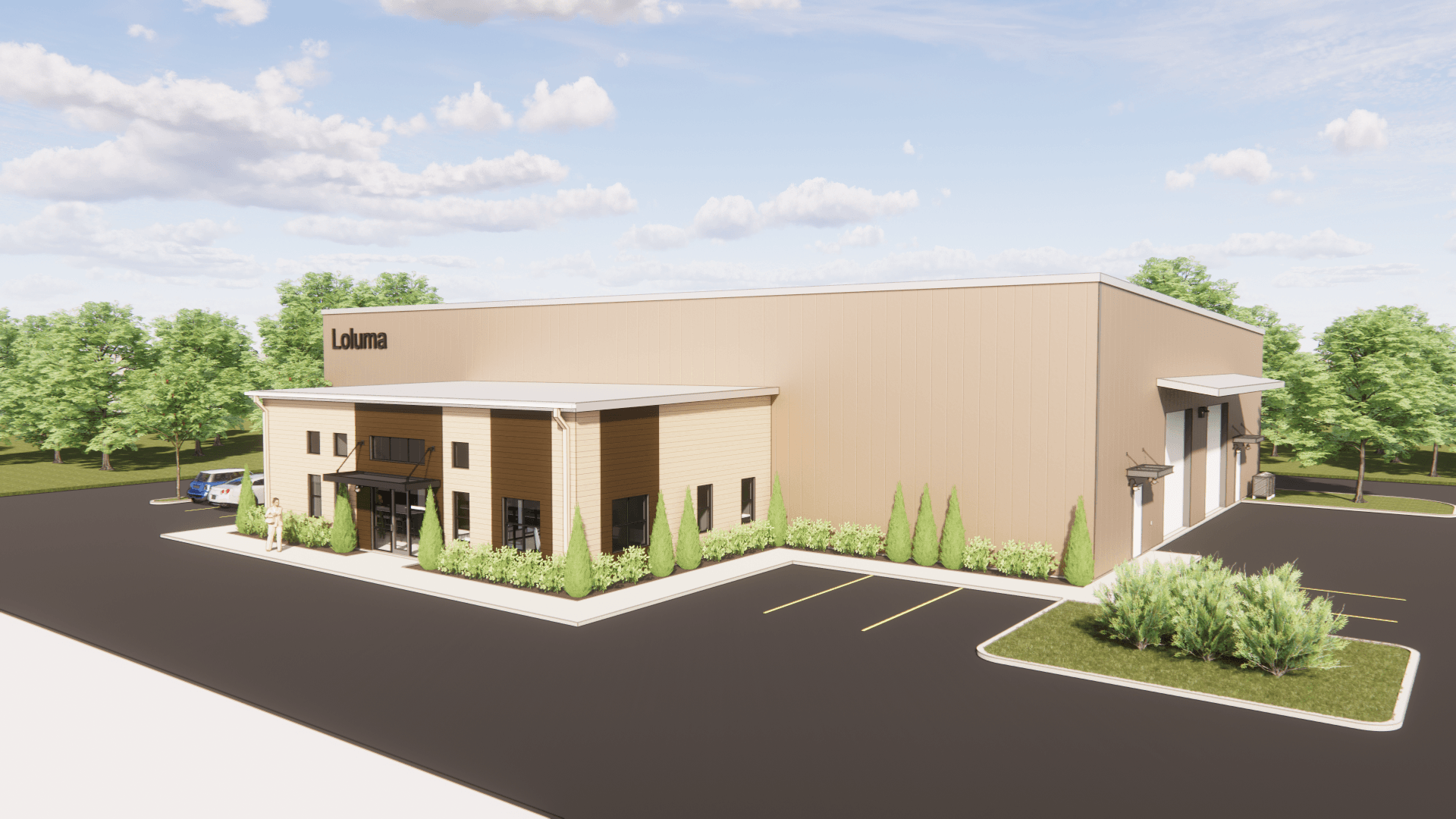
Slide title
Write your caption hereButton
