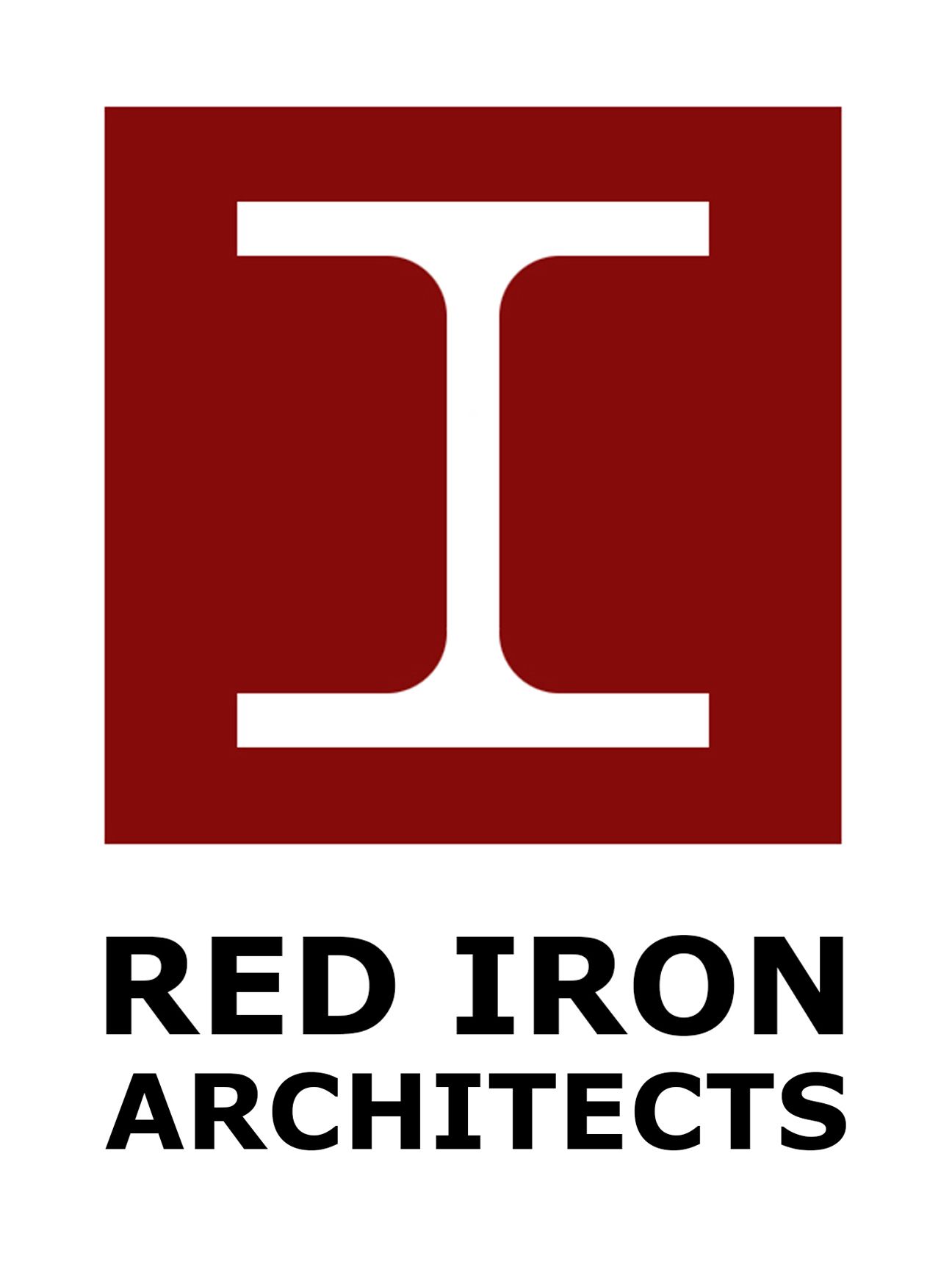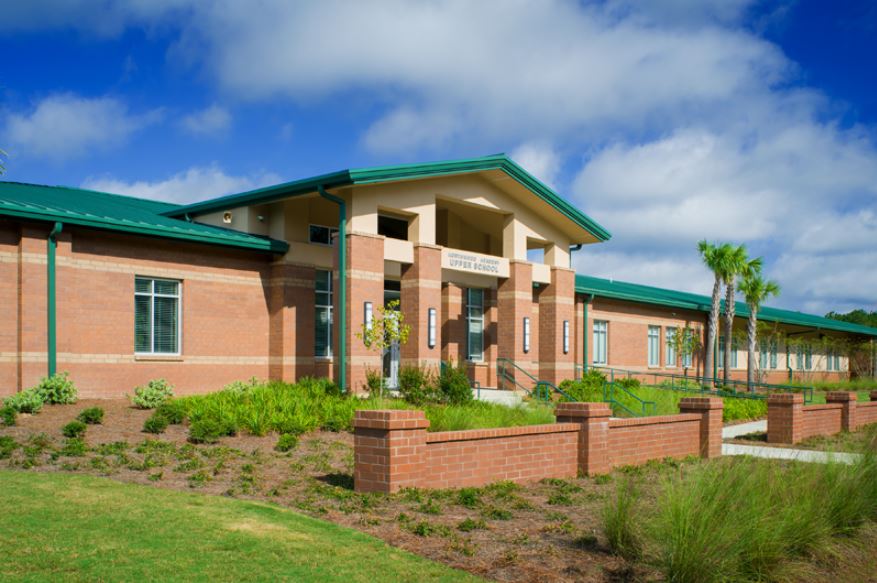K-12 Education
K-12 Education
Our business was built on educational design, as it is the passion of Emma, our owner. Our work includes design for all ages, from daycare through higher education. We look at all aspects of the project, from trends in educational design to technology, health, and well-being of the occupants.
Hursey Montessori
North Charlston, SC
Hursey Montessori is the first ground up montessori school designed for Charleston County School District. It is a three story, 120,000 square foot building, that houses grades PK3-8 and includes general classrooms, media center, cafetorium, lab spaces, multi-purpose room, support spaces, and outdoor playground and gardens.
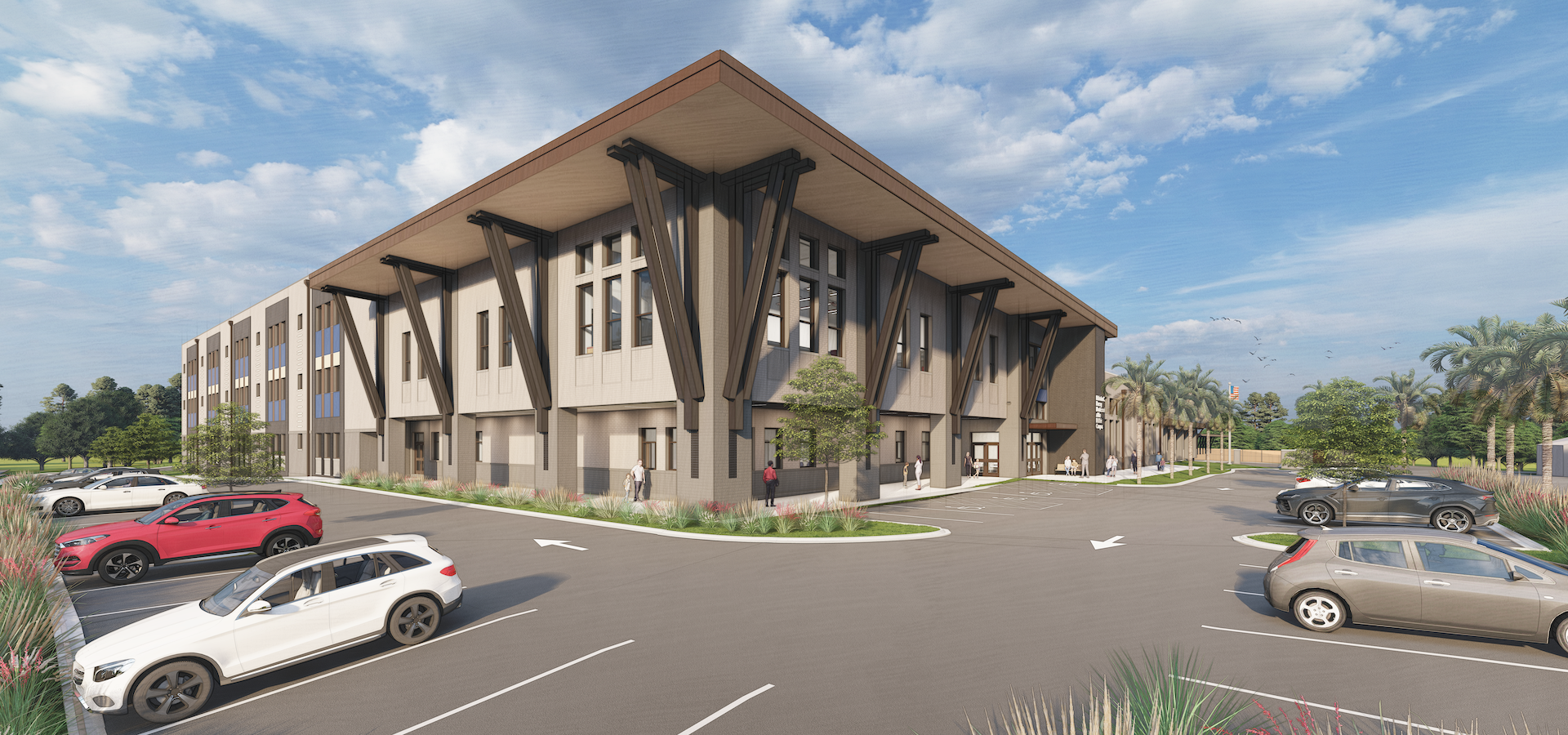
Slide title
Write your caption hereButton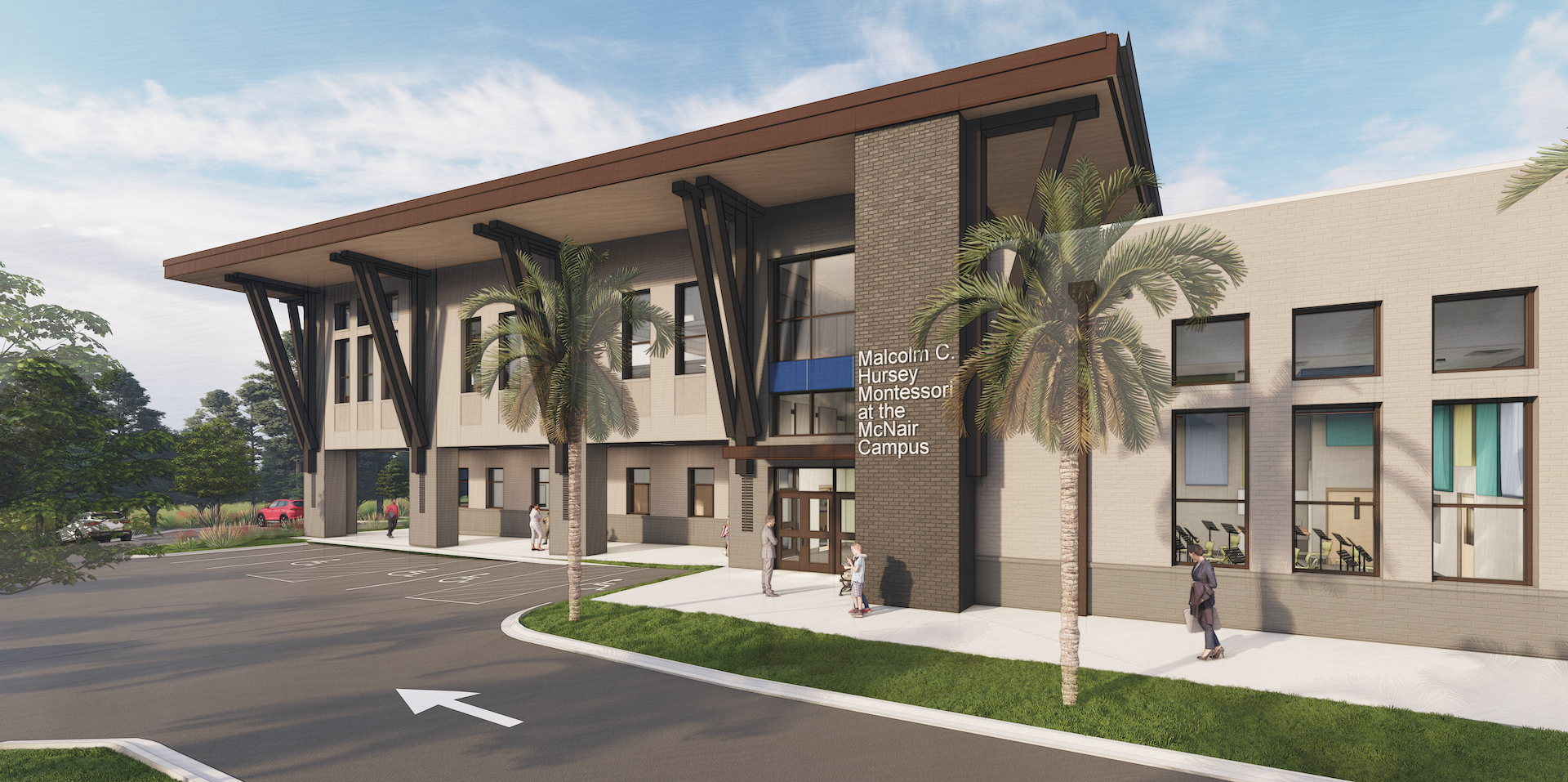
Slide title
Write your caption hereButton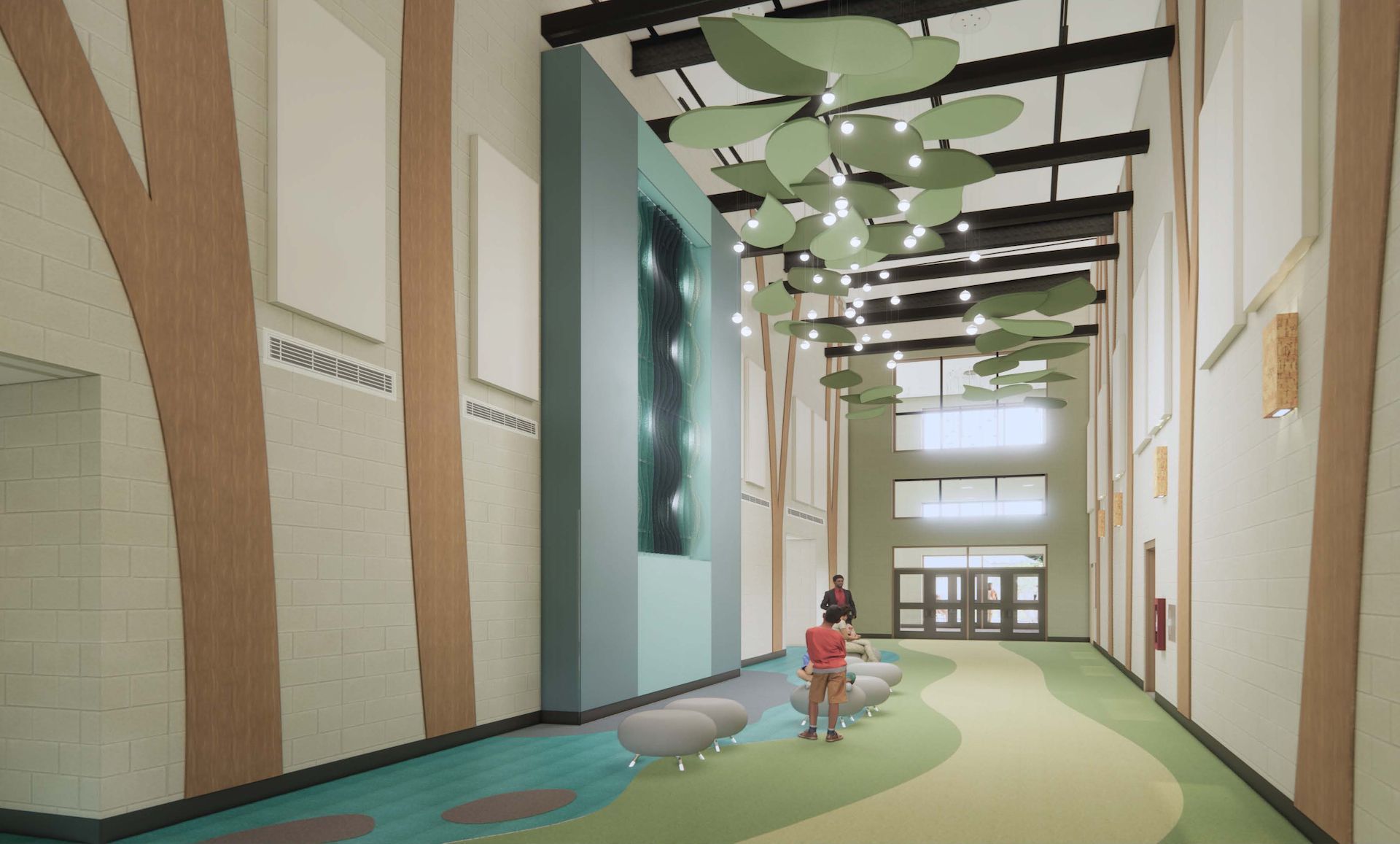
Slide title
Write your caption hereButton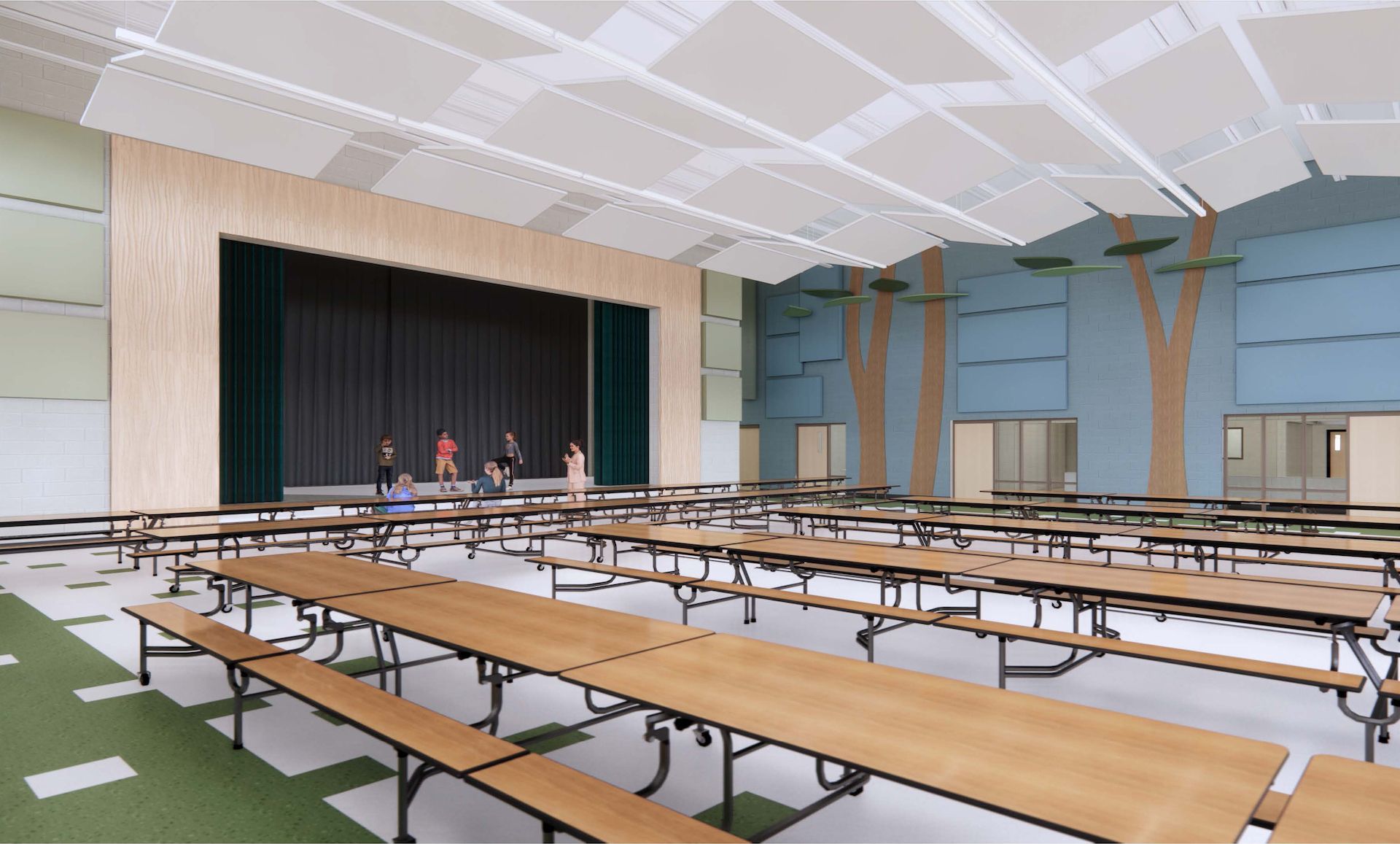
Slide title
Write your caption hereButton
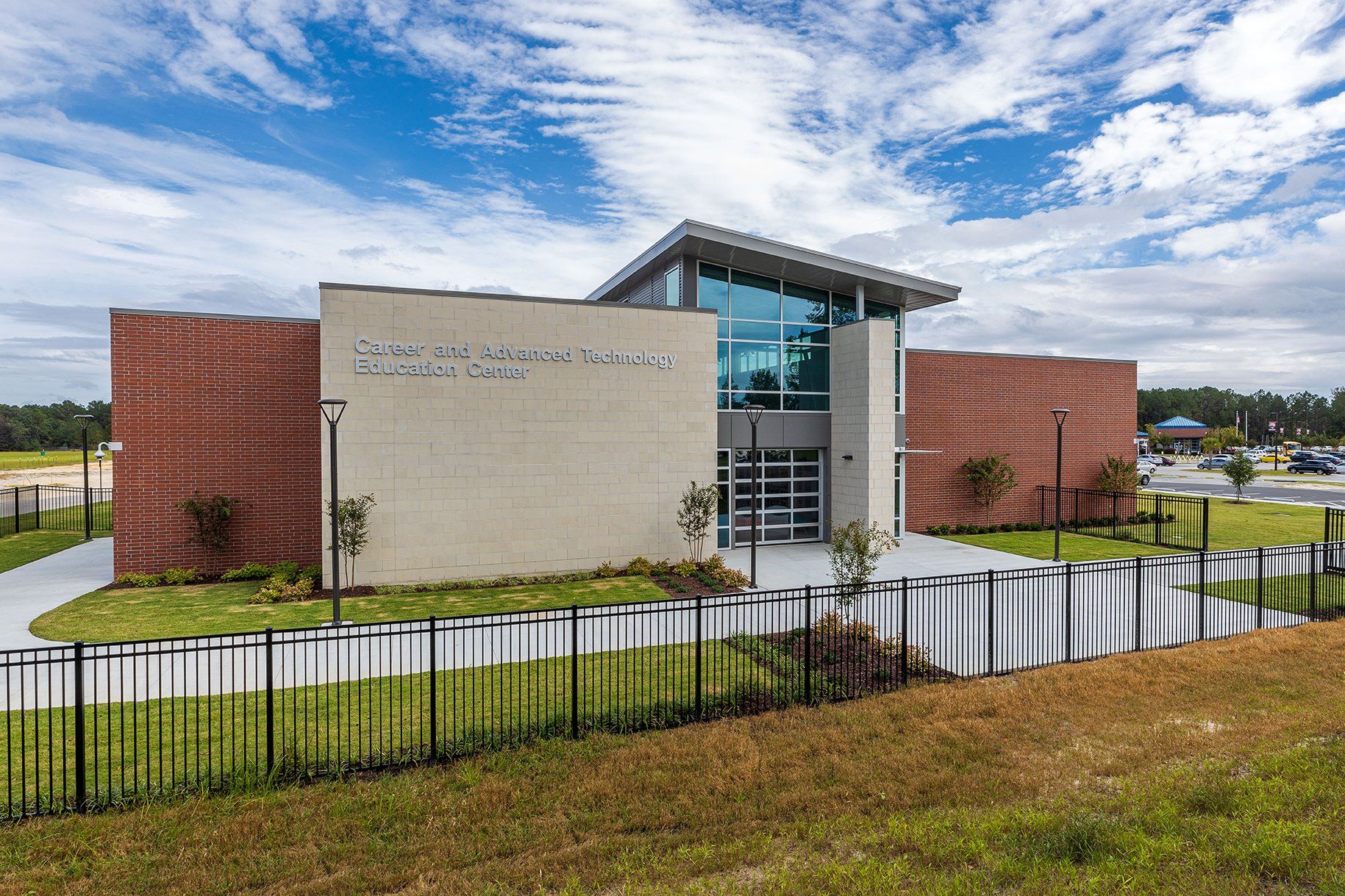
Slide title
Write your caption hereButton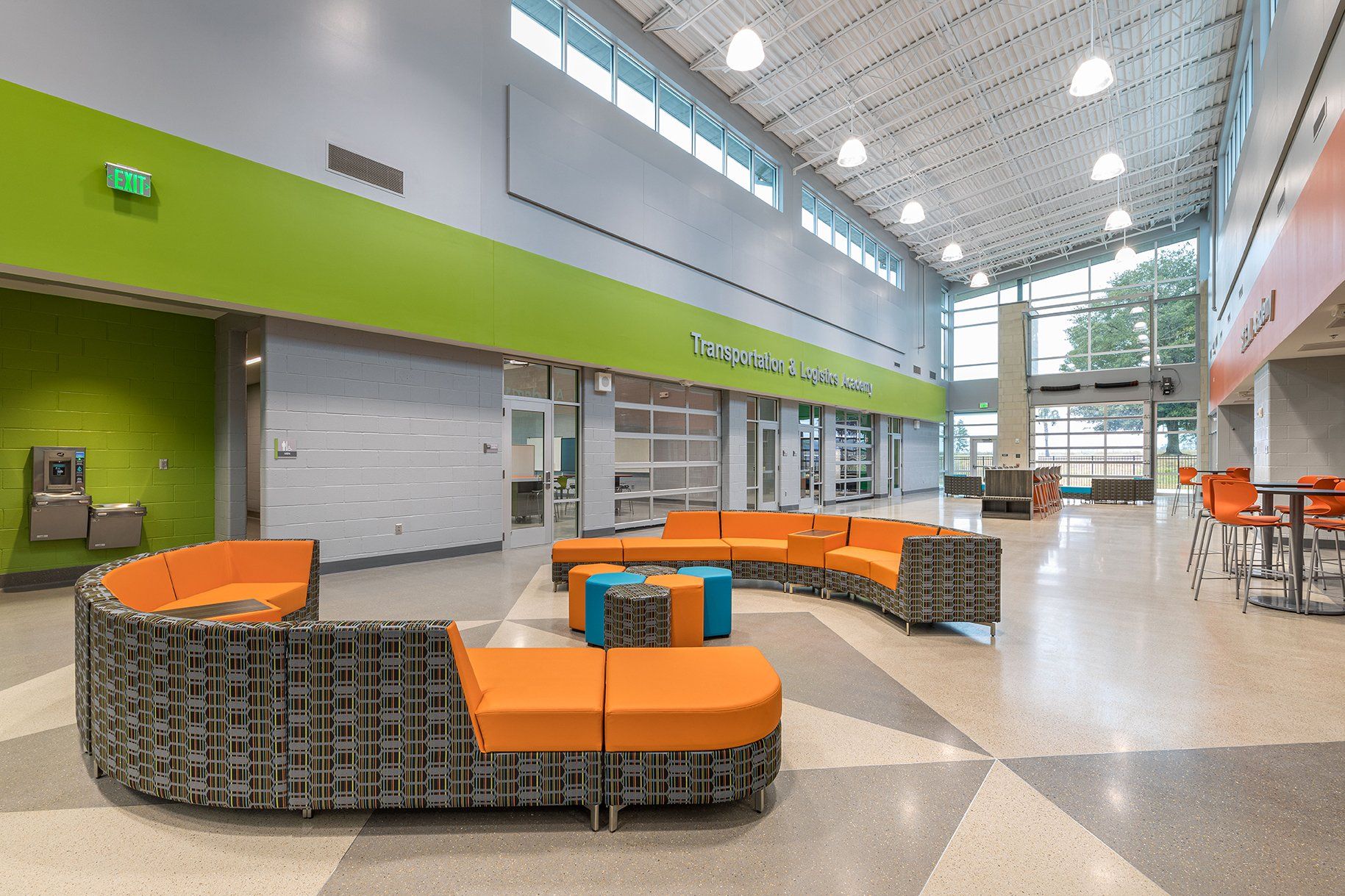
Slide title
Write your caption hereButton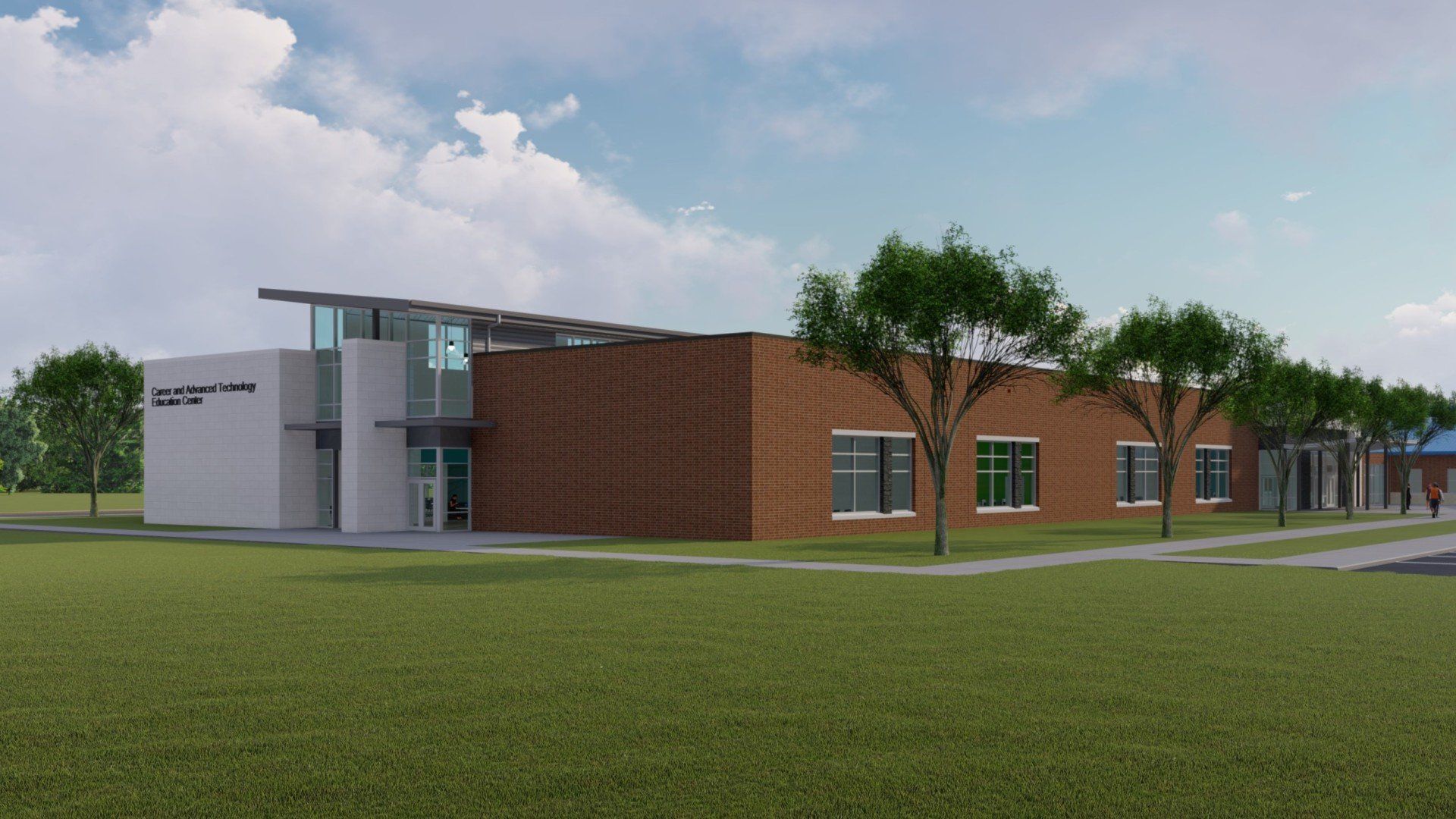
Slide title
Write your caption hereButton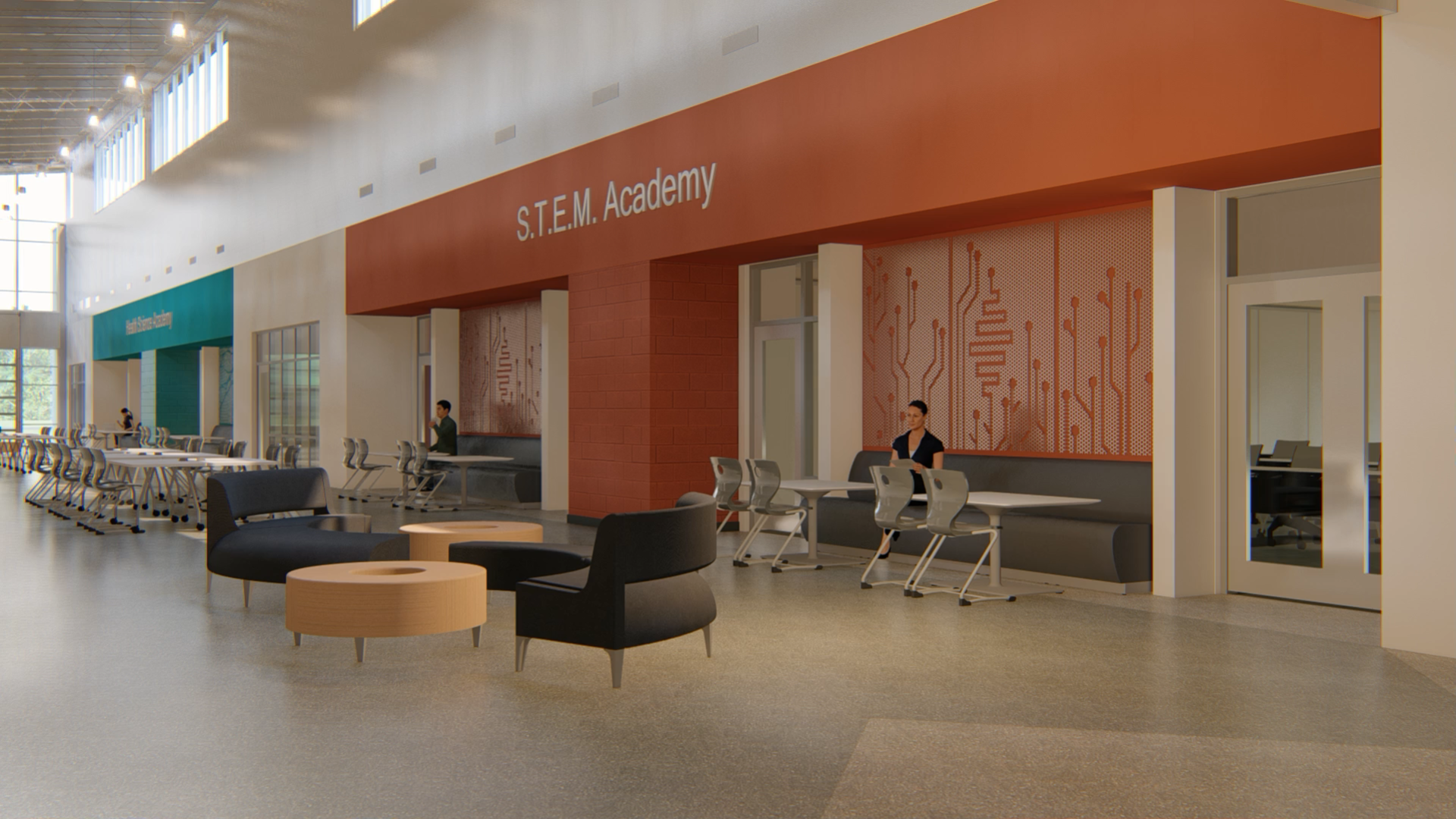
Slide title
Write your caption hereButton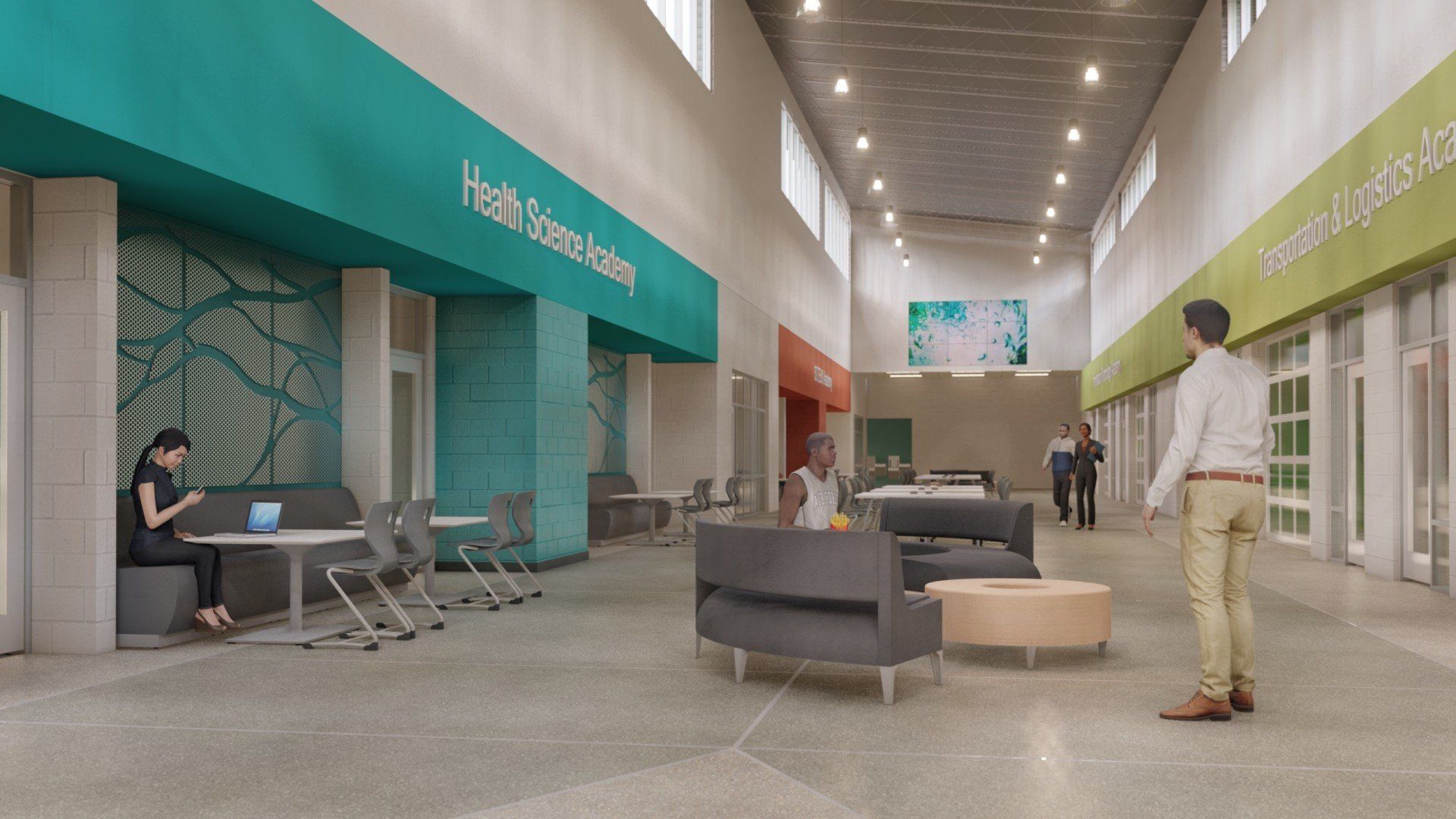
Slide title
Write your caption hereButton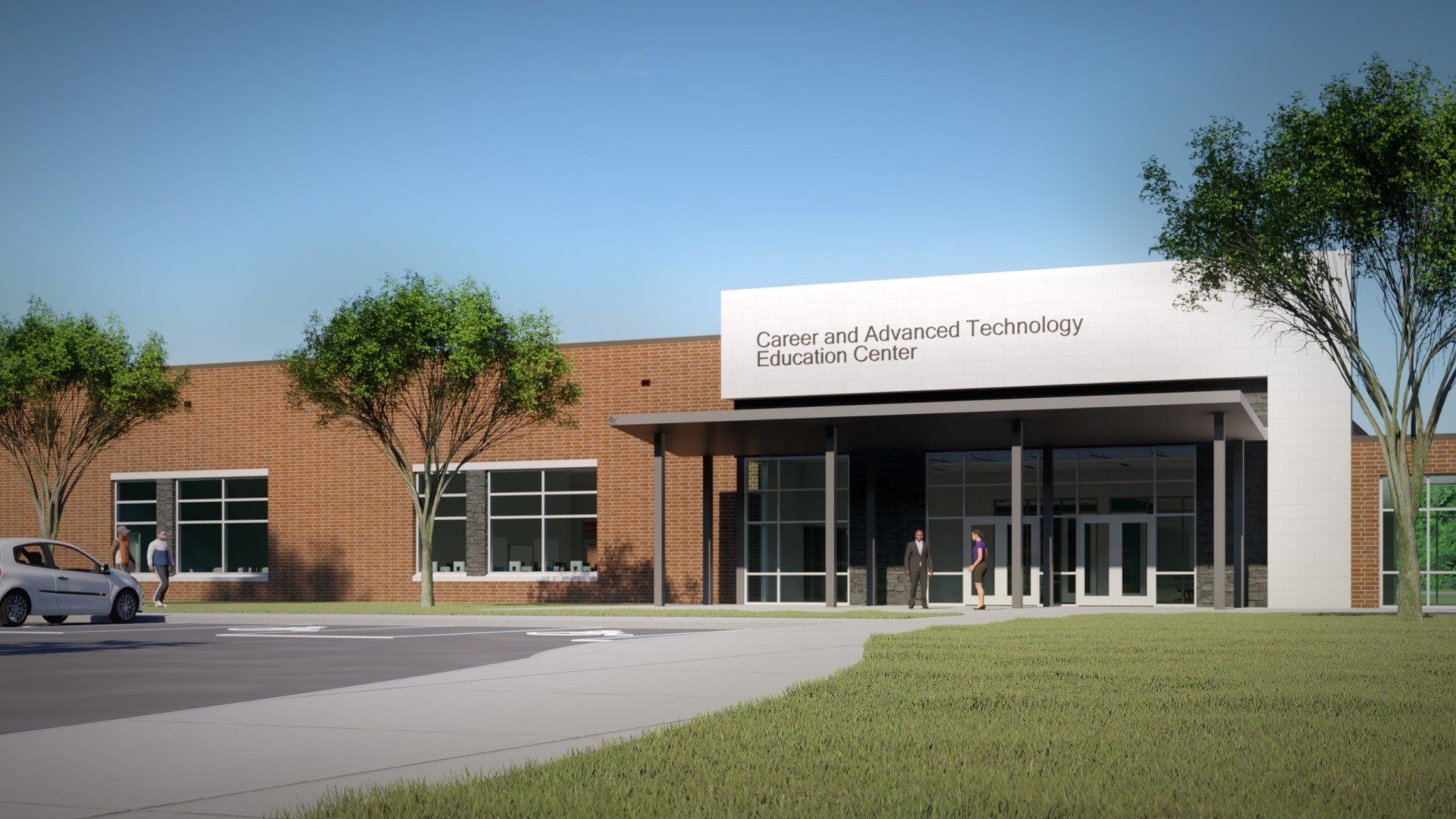
Slide title
Write your caption hereButton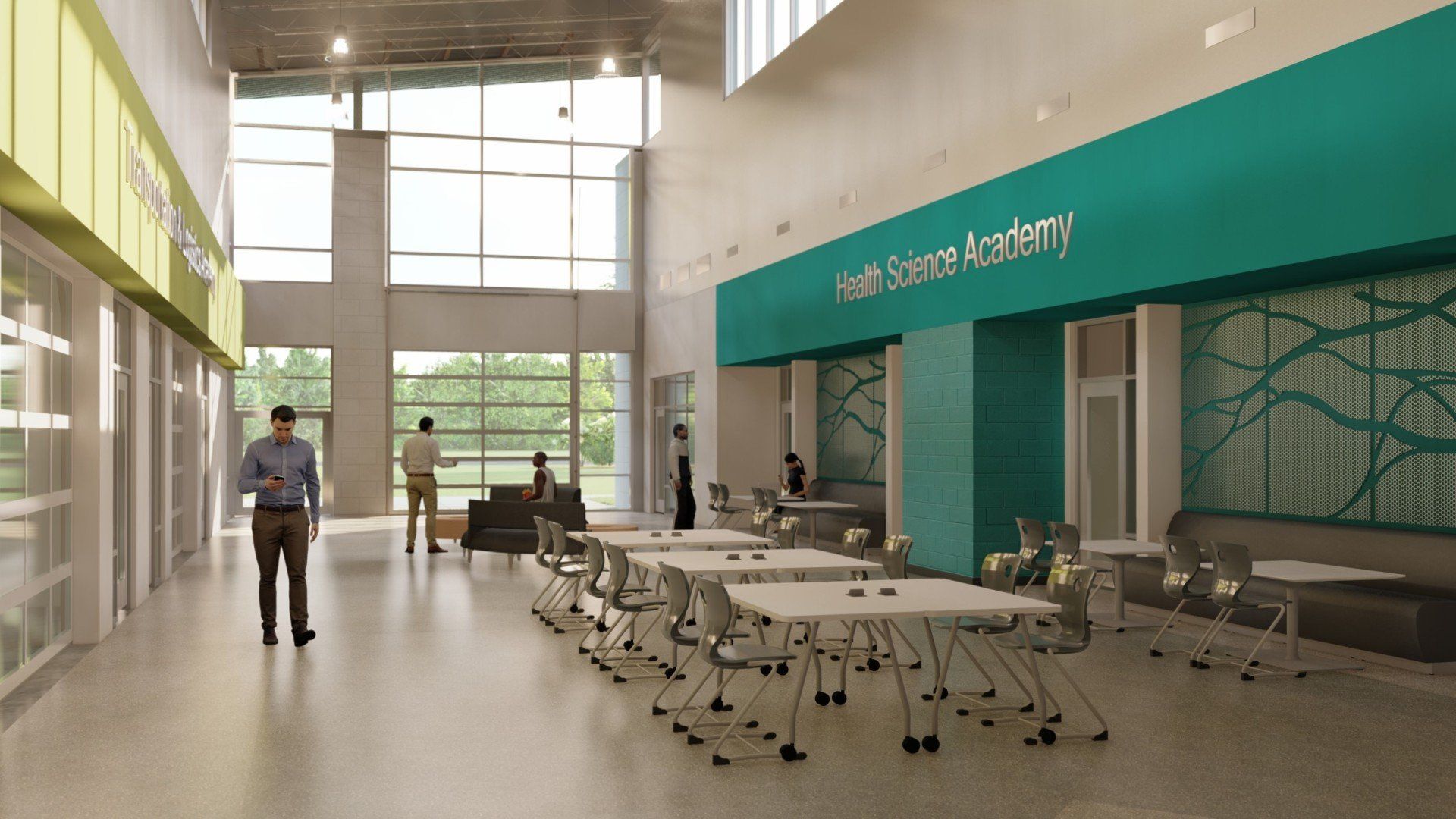
Slide title
Write your caption hereButton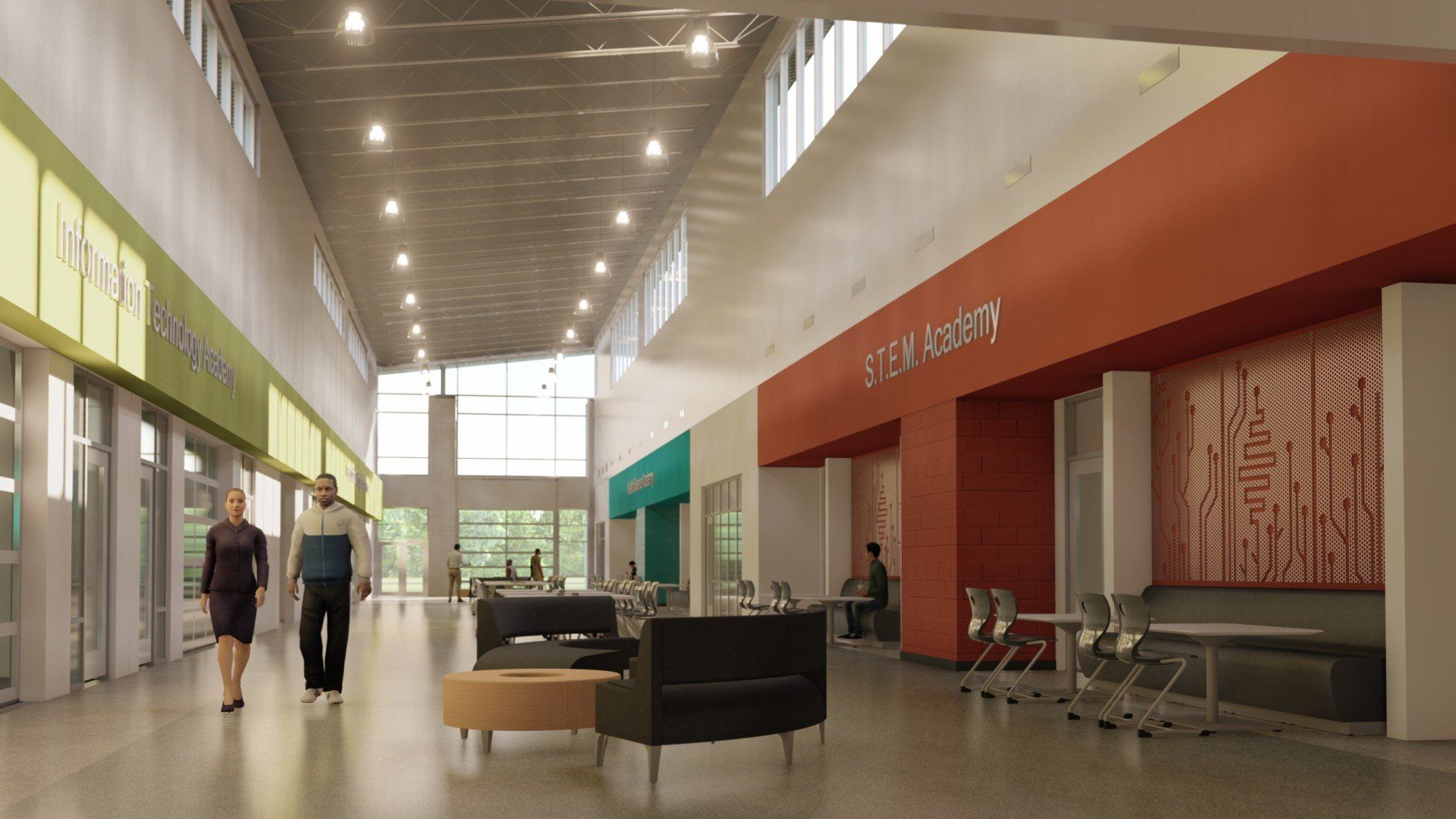
Slide title
Write your caption hereButton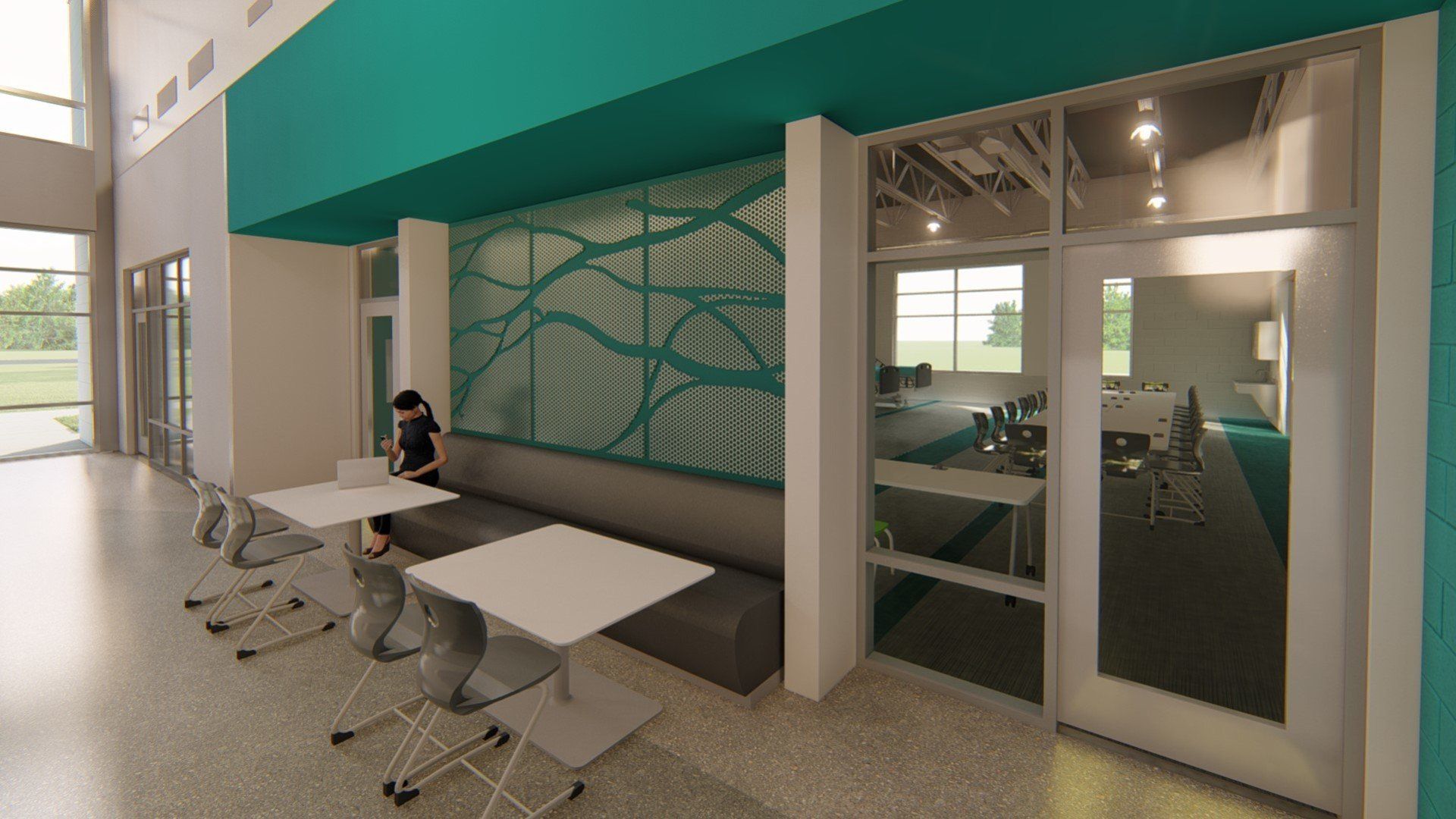
Slide title
Write your caption hereButton
Jasper County Career and Advanced Technology Education Center (CATE)
Ridgeland, SC
This 10,000 SF new single-story addition will accommodate programs for science, technology, engineering and mathematics (STEM), health science, information technology, and transportation, distribution and logistics. The building includes 6 laboratory classrooms designed to be flexible to change use as career needs change. Other spaces in the building include general classrooms, an administration suite, a maker space, and a computer lab. The large central area at the center of the building will be used as break out space for the adjacent classrooms/laboratories, large project space, exhibition space, robotic competitions or meeting area for career fairs.
Project in conjunction with Stevens & Wilkinson.
Cooper River Center for Advanced Studies
North Charleston, SC
When it opens, the Cooper River Center for Advanced Studies will become one of three regional career centers in the school district along with an existing one in Mount Pleasant and a planned one in West Ashley. Any high school student attending a North Charleston school may travel to the CAS during the school day to learn skills in the fields of health science technologies, information technology, pre-engineering, and arts and audio-visual technologies. This new building will be 2 stories and designed for 600 students. Programs include high bay facilities for HVAC, Electronics and Building Construction, along with labs for STEM classes, Biomedical Engineering, Health Sciences Cyber Security, Computer Repair and Project Lead the Way. Other spaces in the building include maker spaces, a large 2 story exhibition space, a lecture hall to seat 150, an administration area, a nursing suite, District’s AV department, Business Partner’s office suite, Career Guidance area, and a cafe. The new building will be located across the street from the existing North Charleston High School.
Project in conjunction with Stevens & Wilkinson.
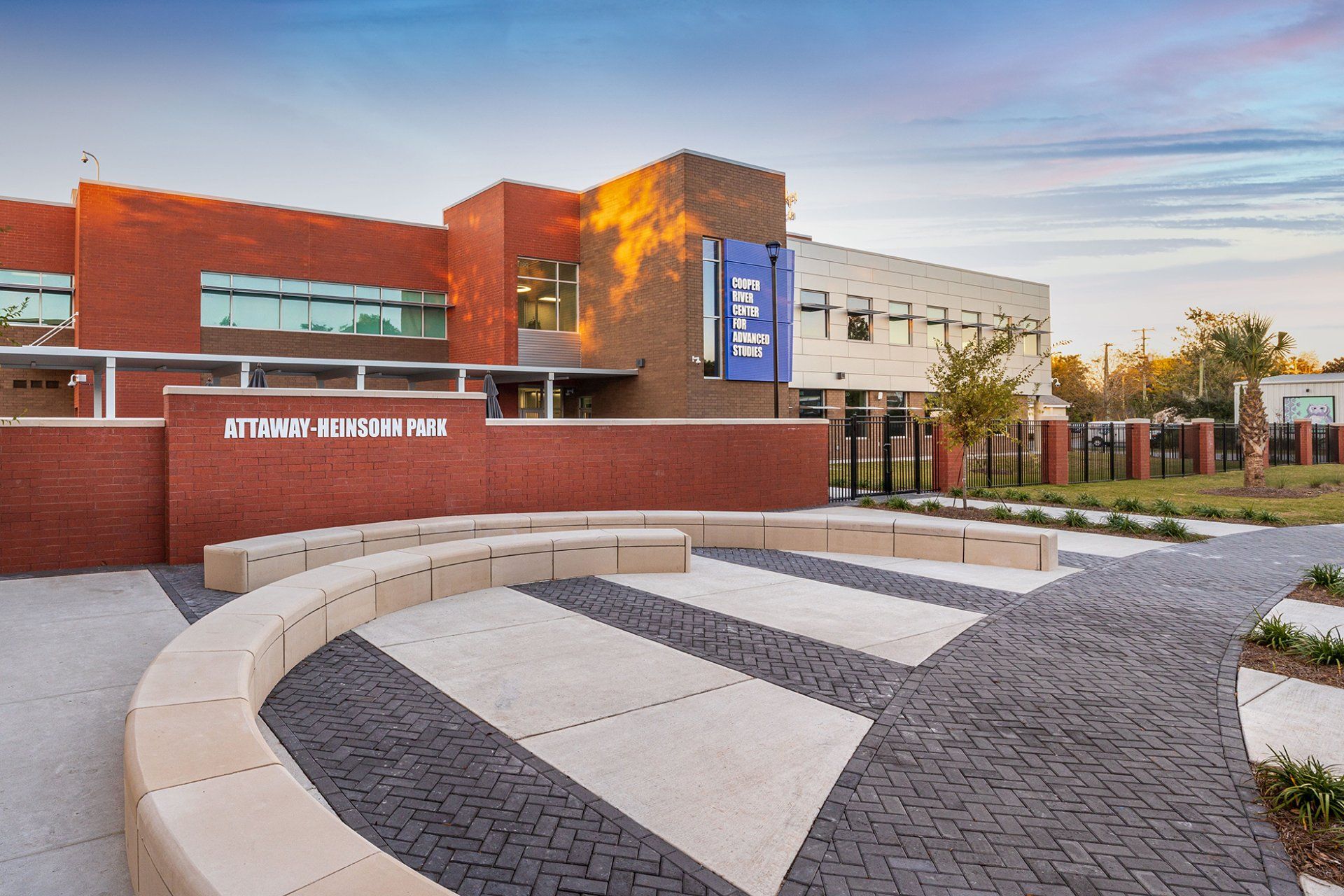
Slide title
Write your caption hereButton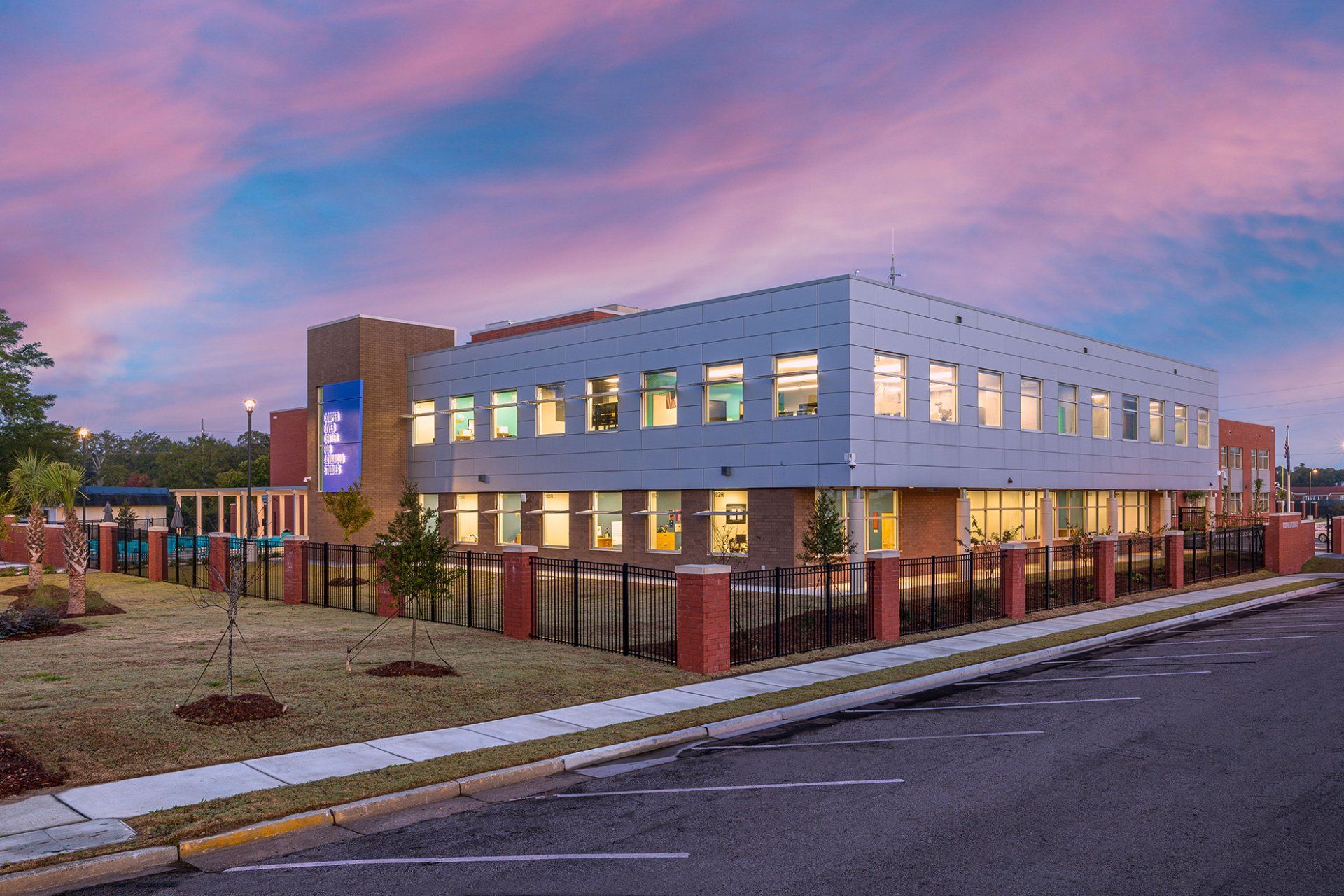
Slide title
Write your caption hereButton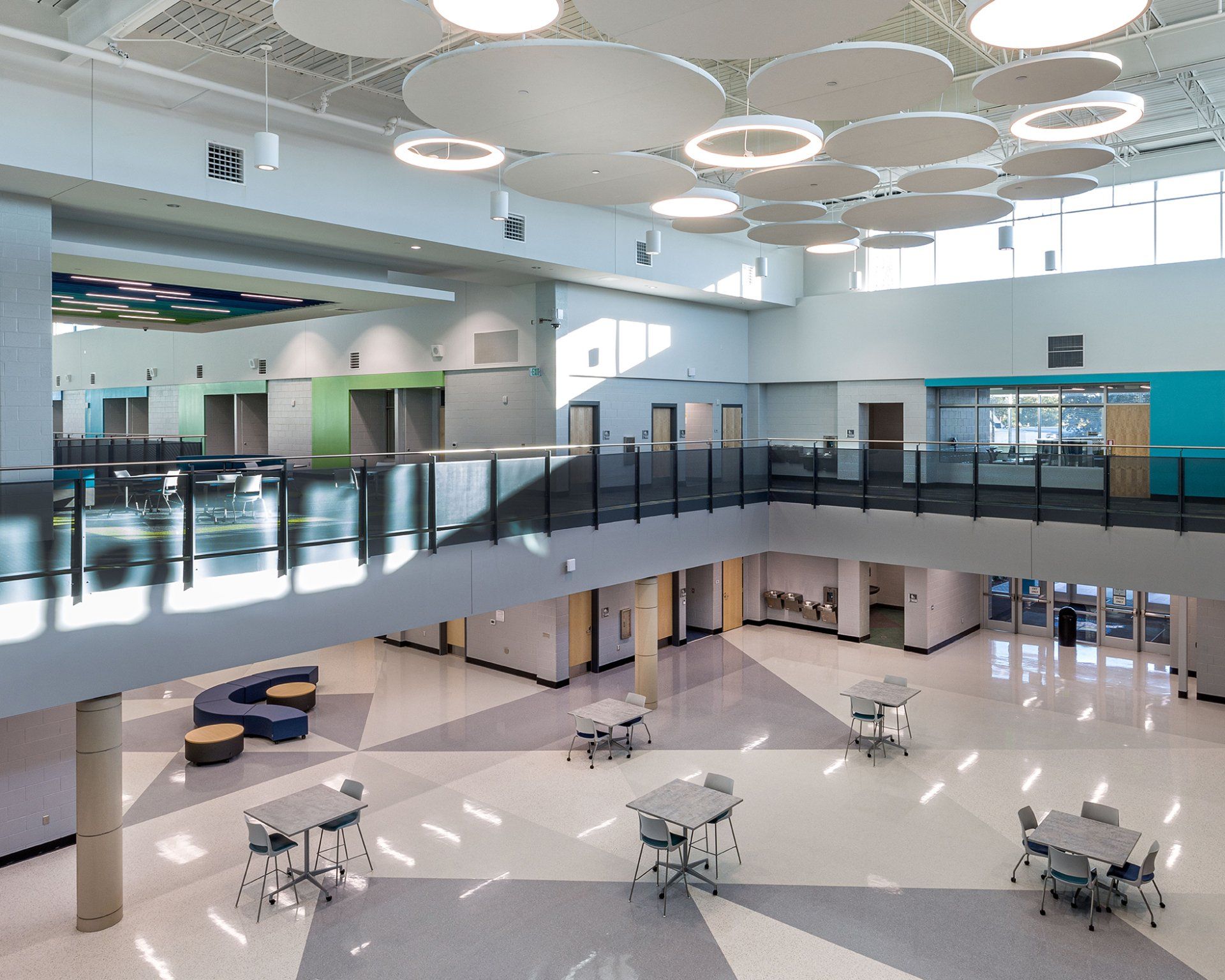
Slide title
Write your caption hereButton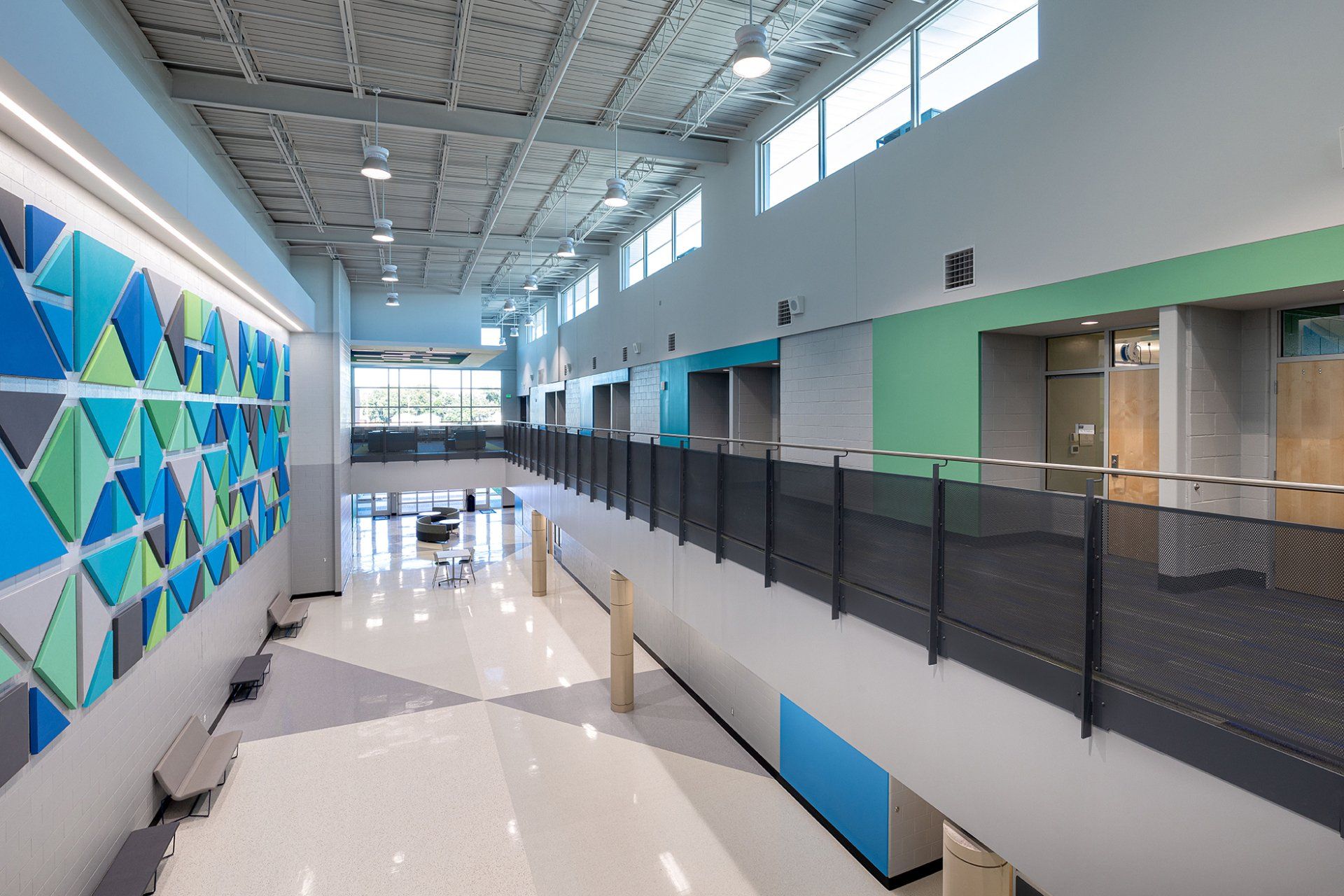
Slide title
Write your caption hereButton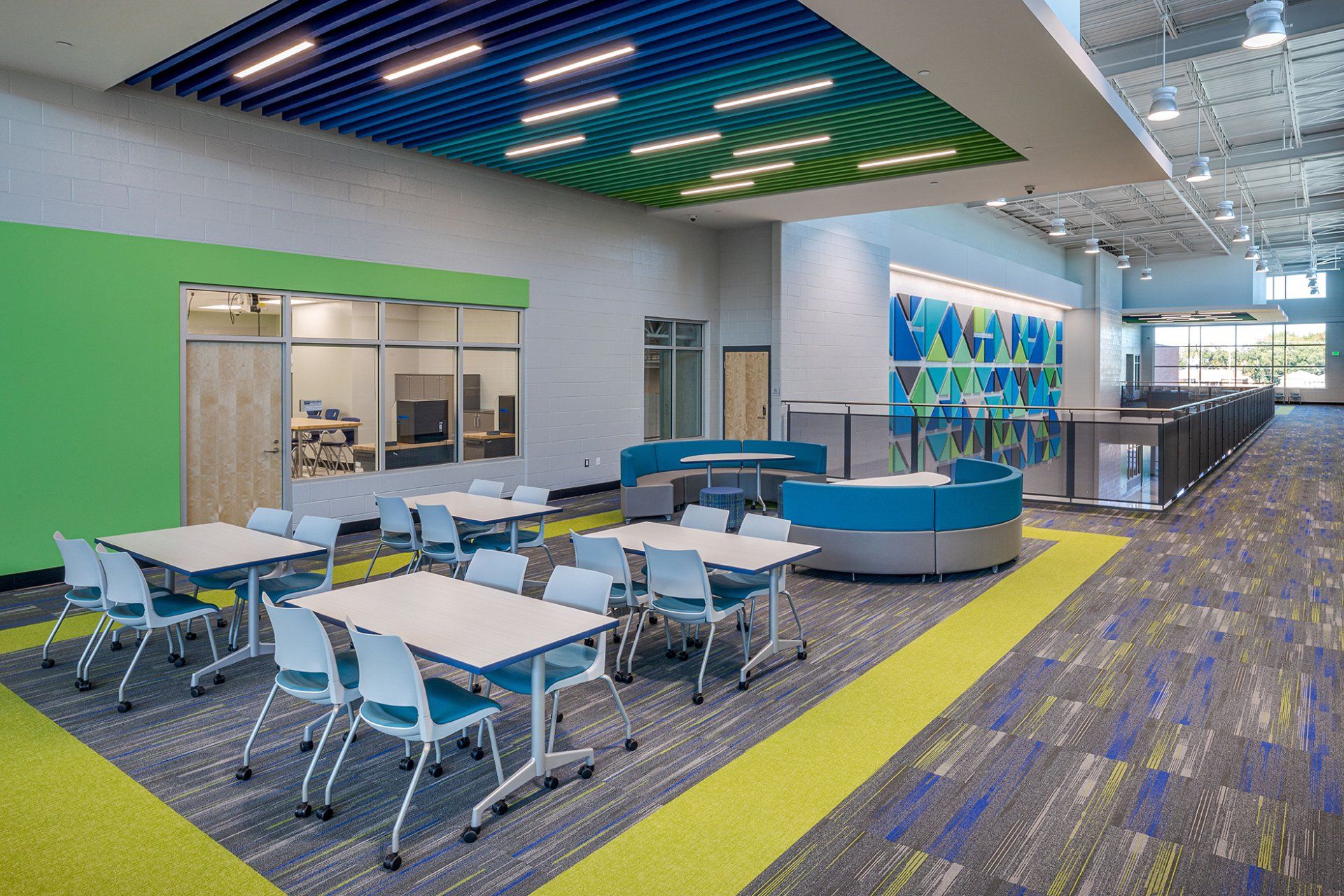
Slide title
Write your caption hereButton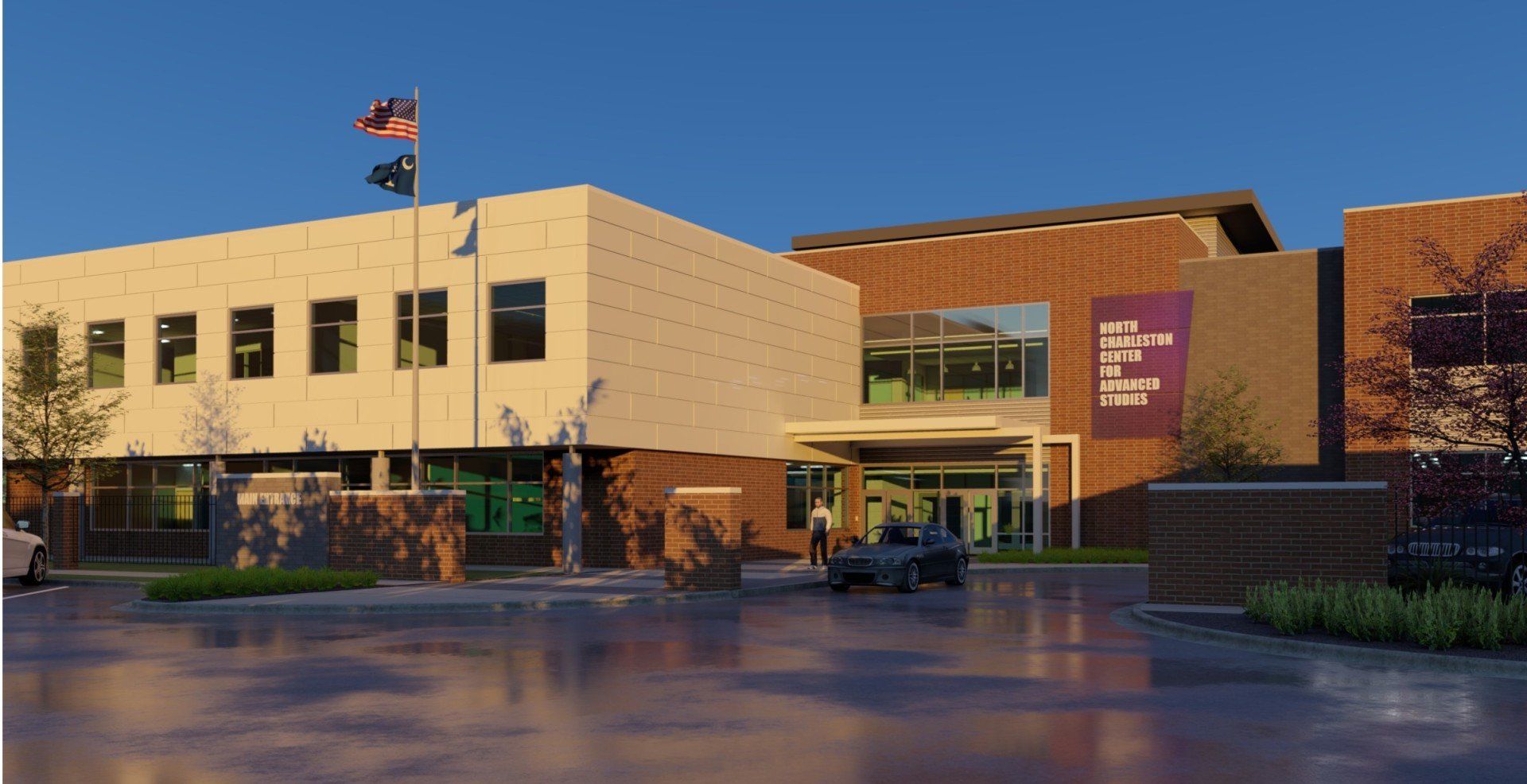
Slide title
Write your caption hereButton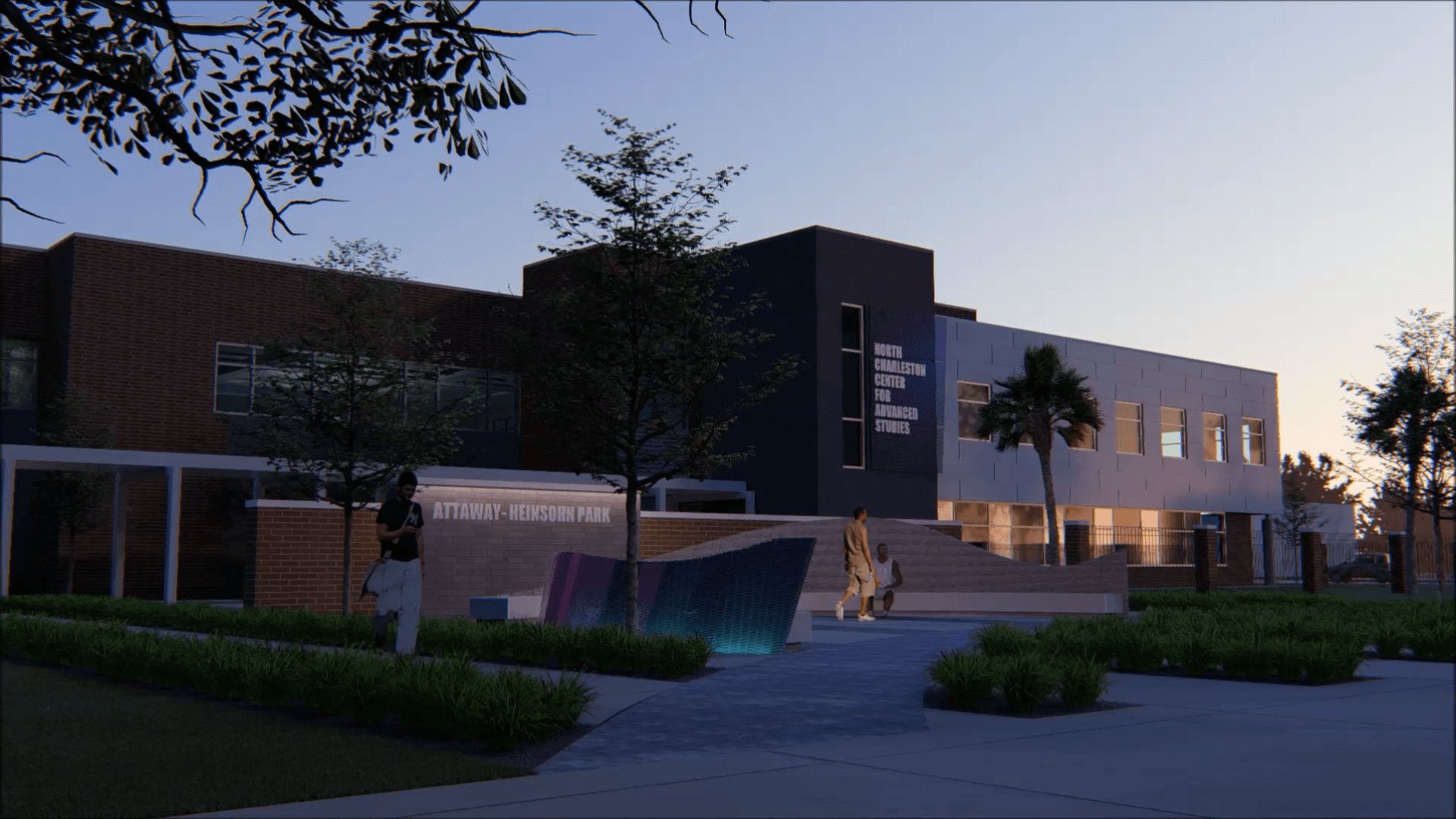
Slide title
Write your caption hereButton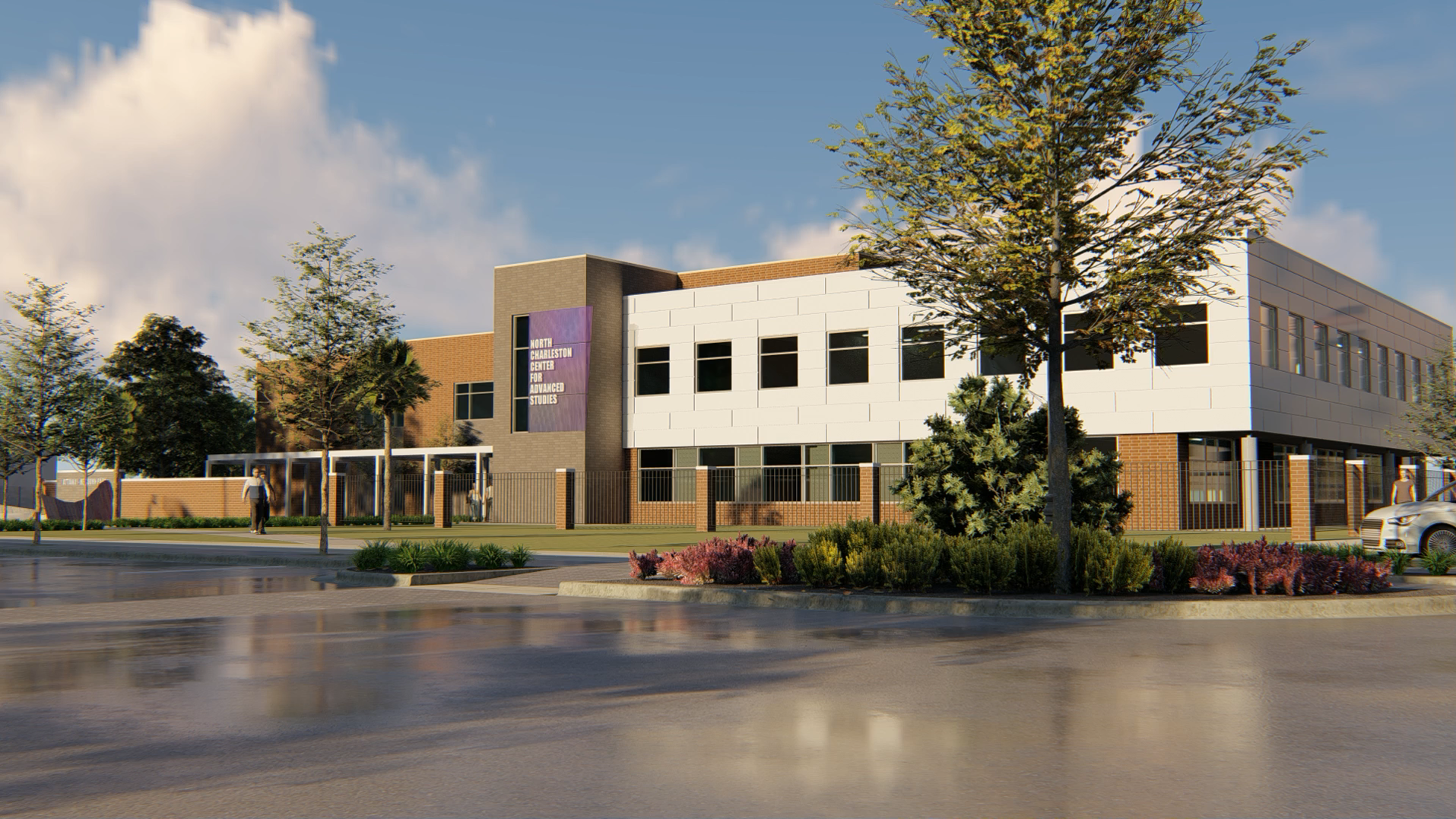
Slide title
Write your caption hereButton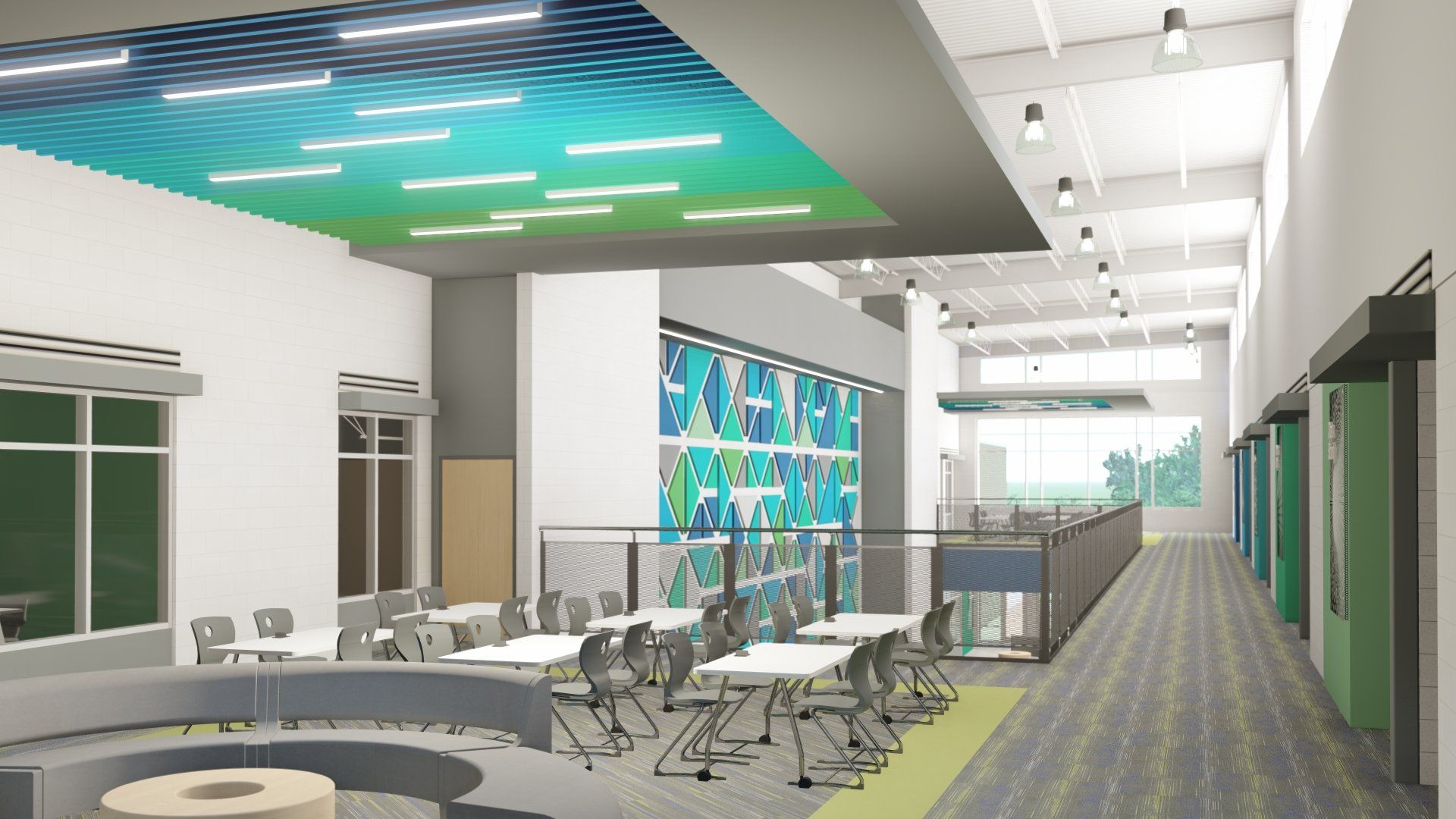
Slide title
Write your caption hereButton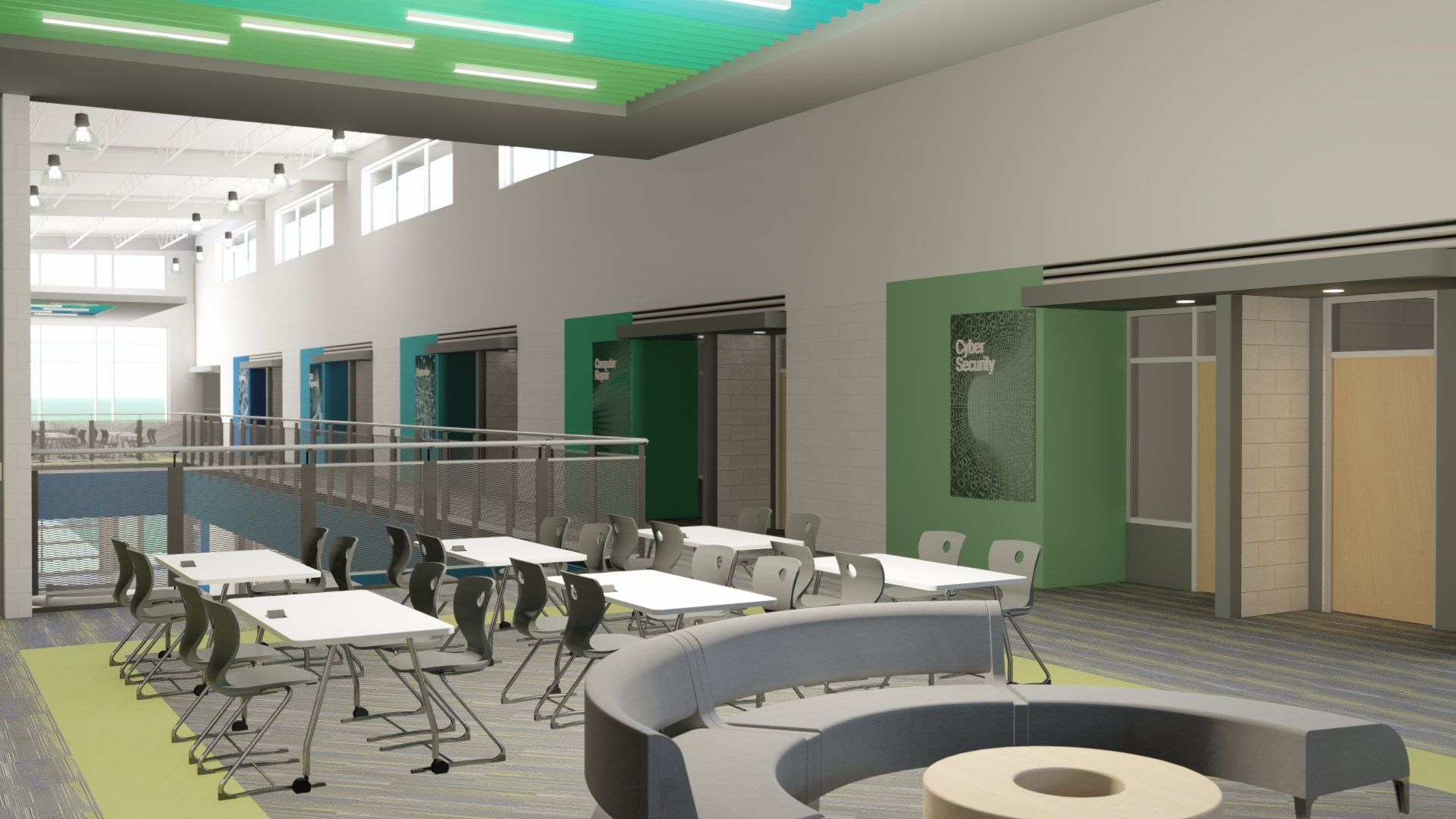
Slide title
Write your caption hereButton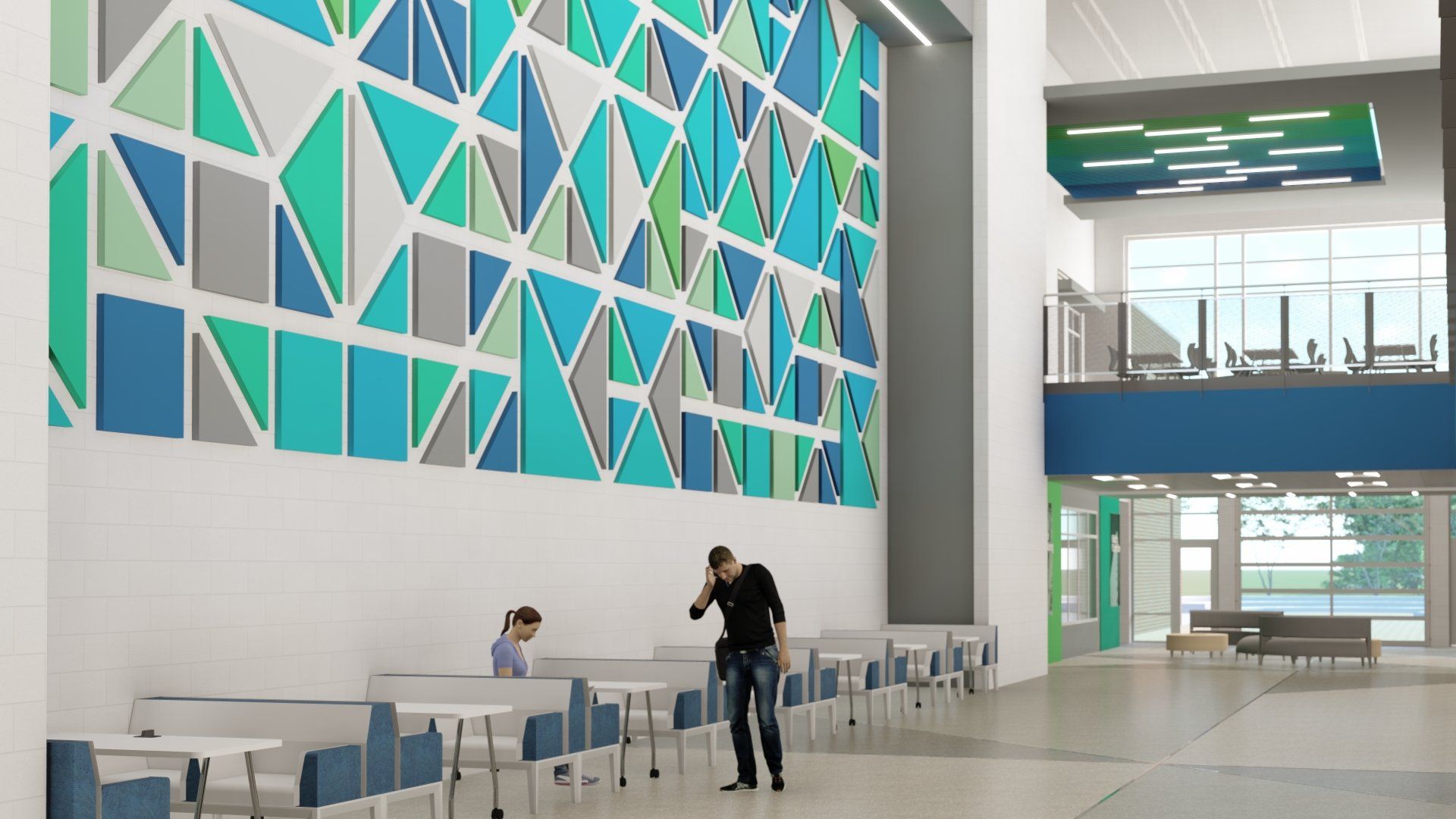
Slide title
Write your caption hereButton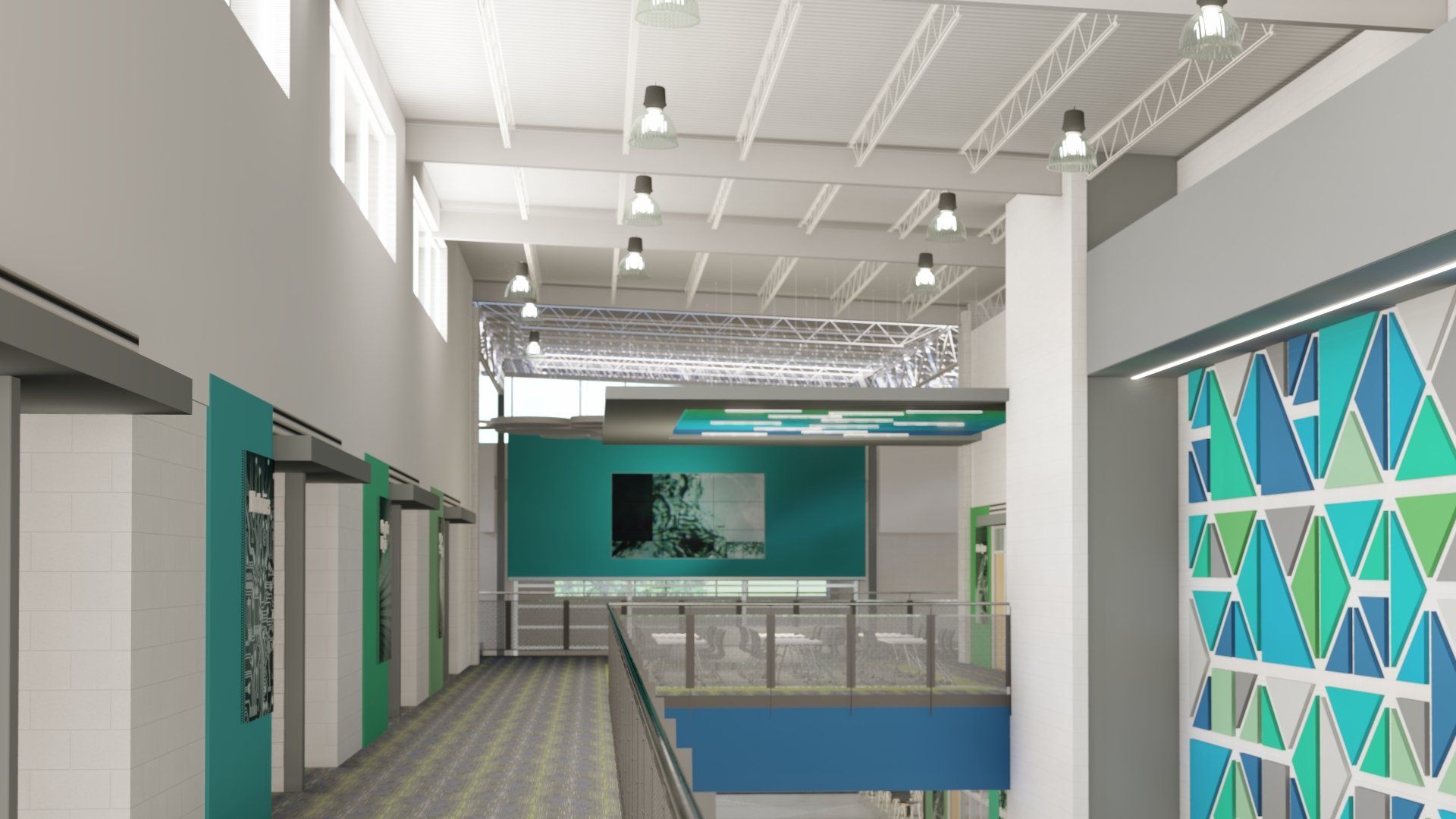
Slide title
Write your caption hereButton
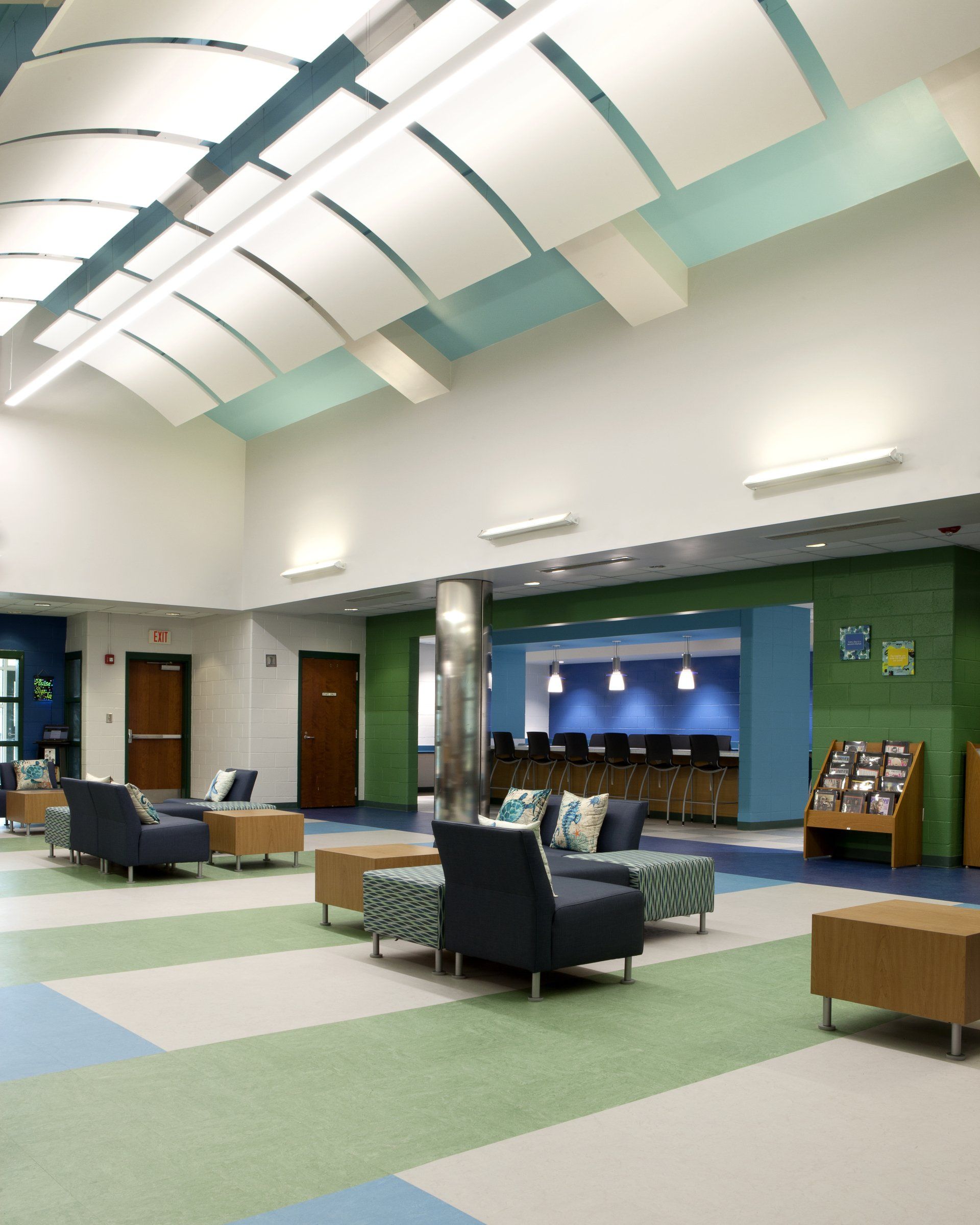
Slide title
Write your caption hereButton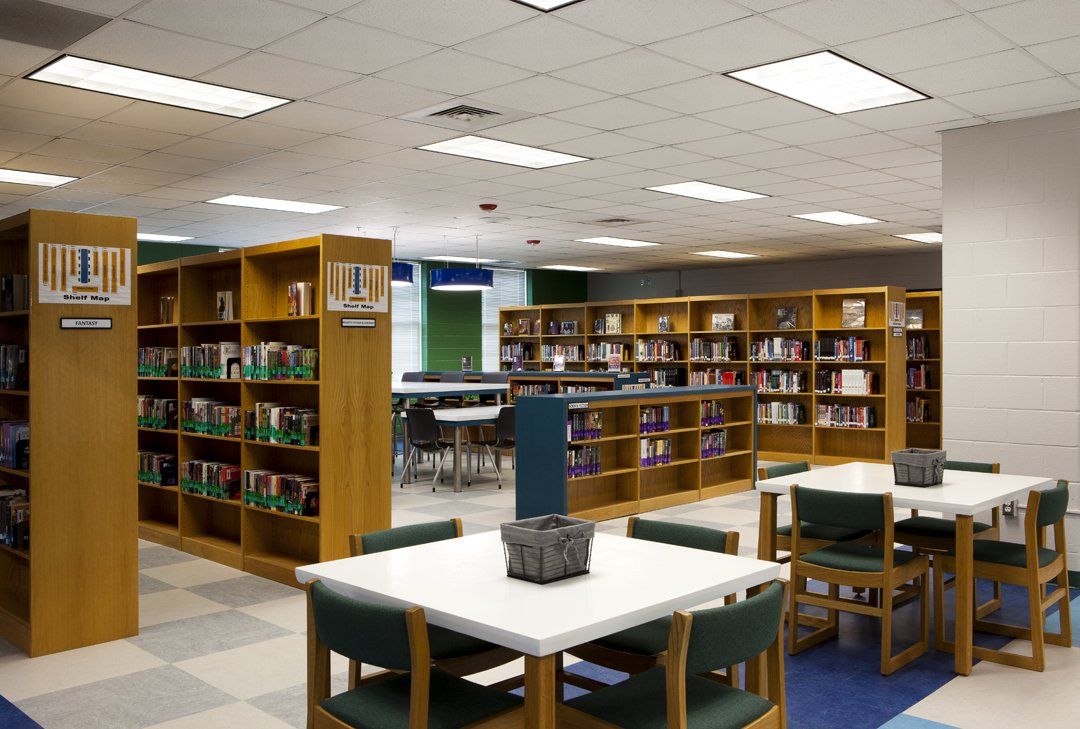
Slide title
Write your caption hereButton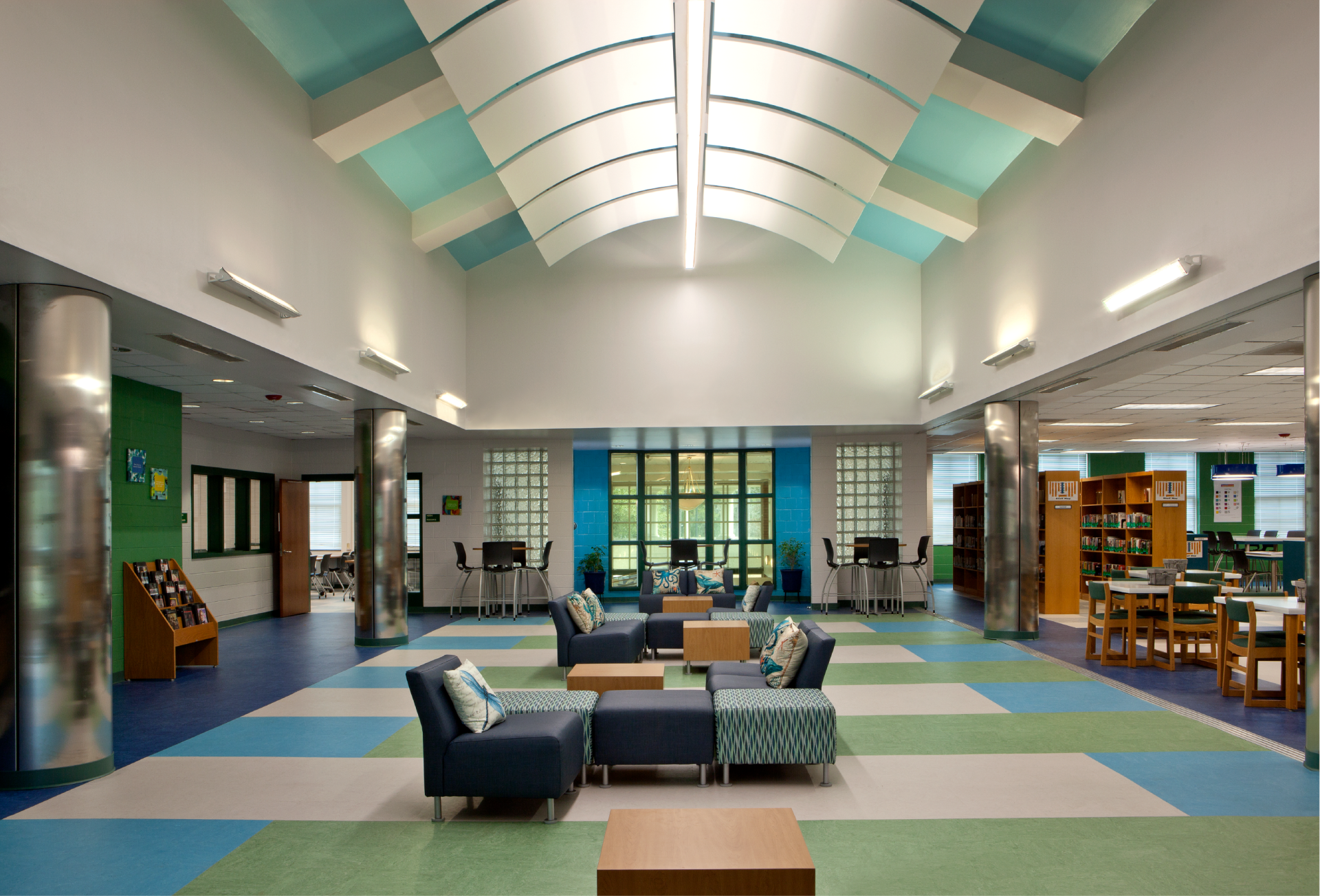
Slide title
Write your caption hereButton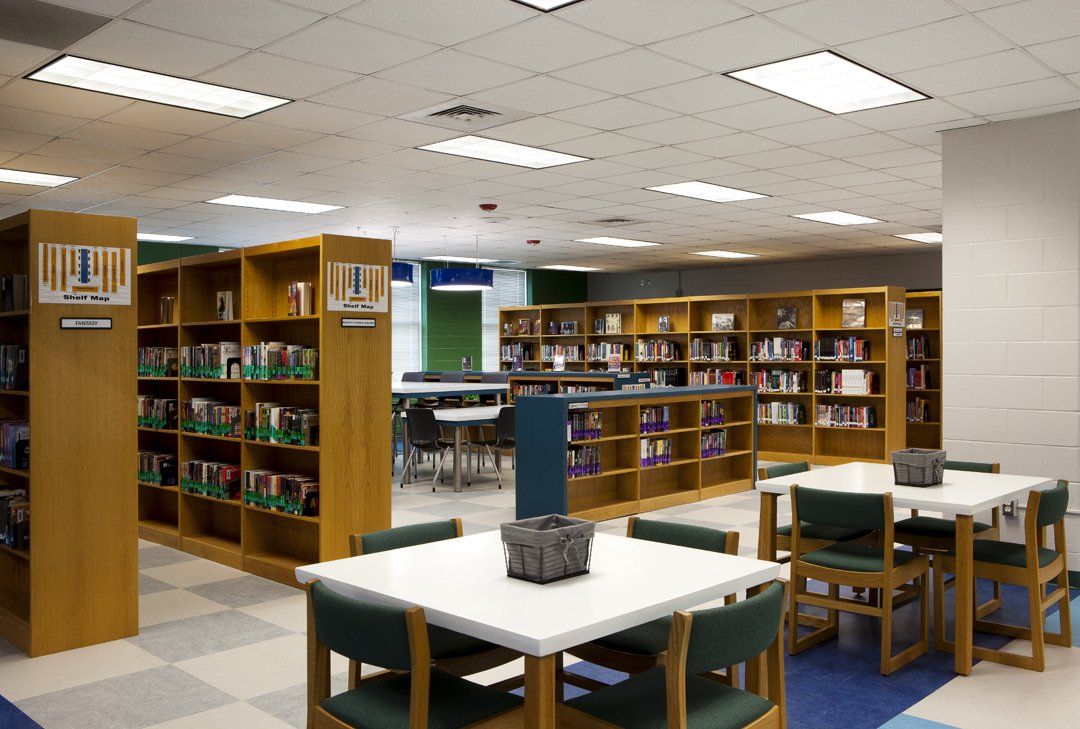
Slide title
Write your caption hereButton
Beaufort High School
Beaufort, SC
Media center renovation to create an open room concept to include a group meeting space, a genius bar, inviting leisure area, an independent study area, and group study rooms. Flooring, finish, and HVAC replacements were done, as well.
Coosa Elementary School
Beaufort, SC
Media center renovation for an elementary school. Front desk was replaced and moved to create an open floor plan. Interior design for sitting area and lounge, and a “classroom within a classroom” was created. HVAC and floors were replaced and lighting updated. Media office was converted into a recording studio.
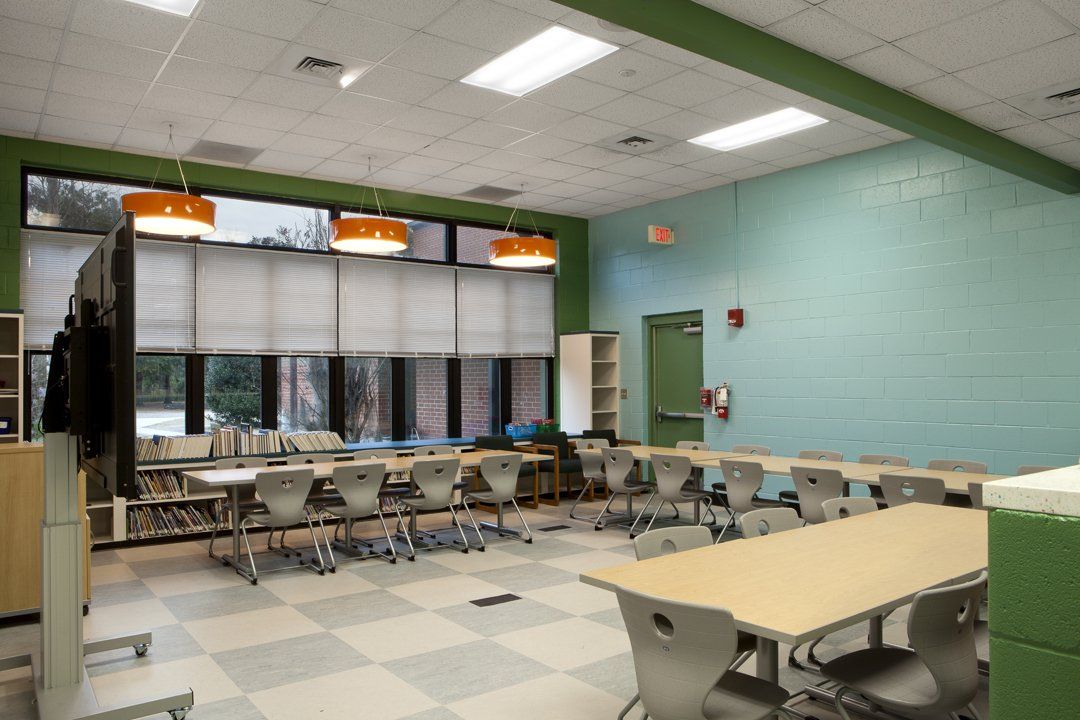
Slide title
Write your caption hereButton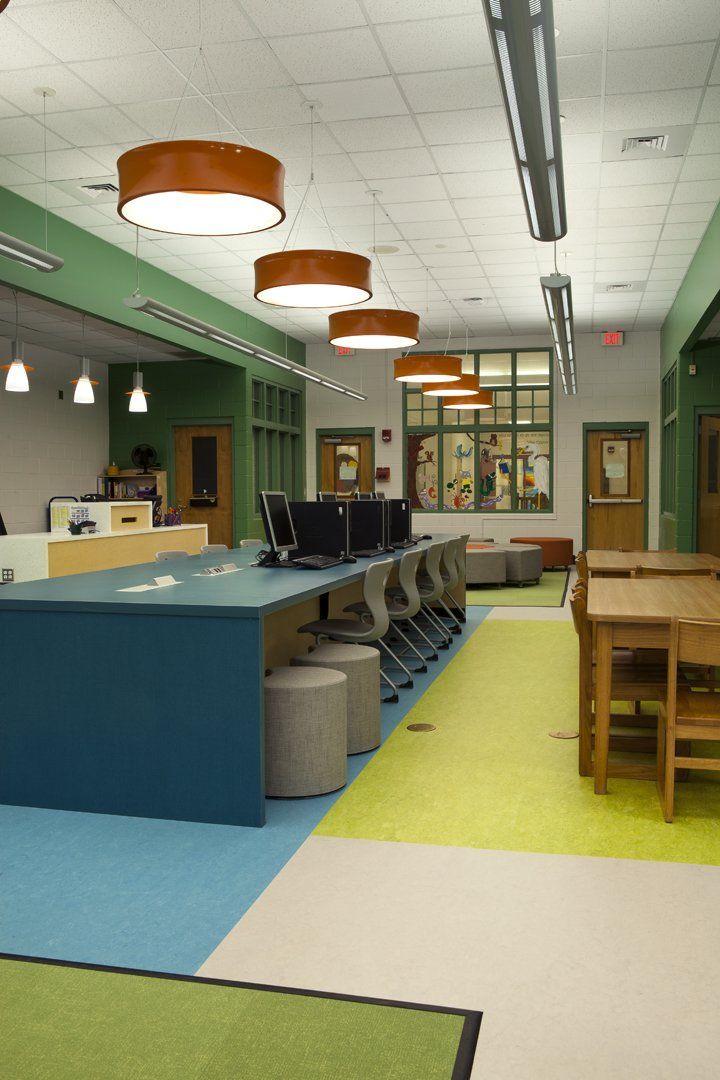
Slide title
Write your caption hereButton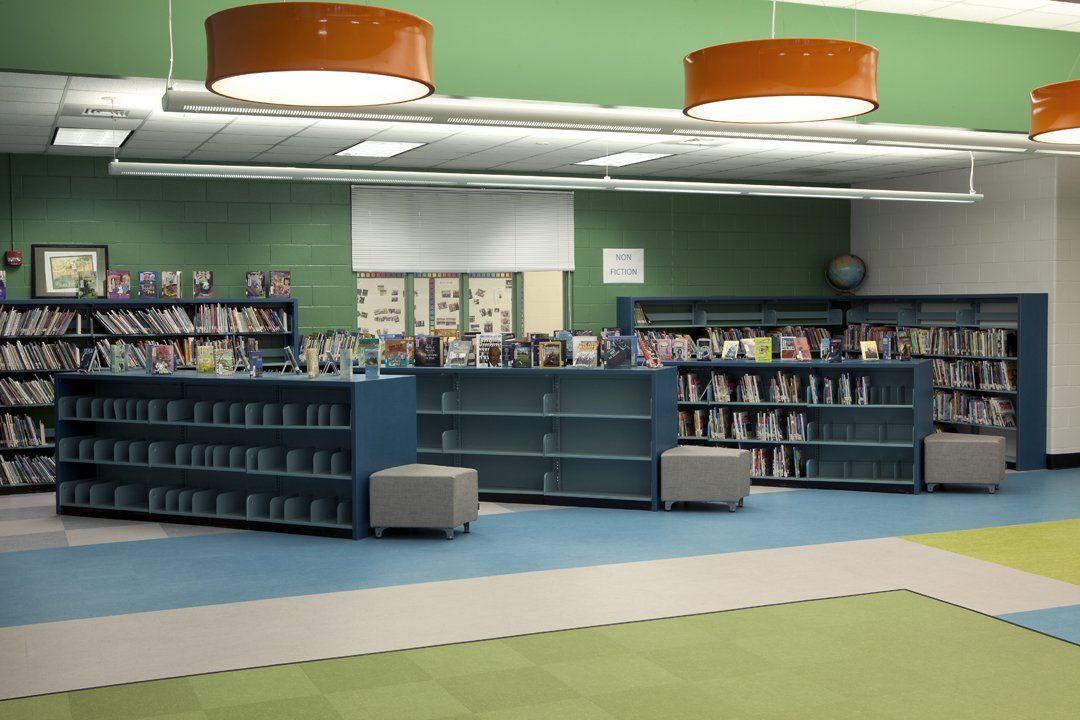
Slide title
Write your caption hereButton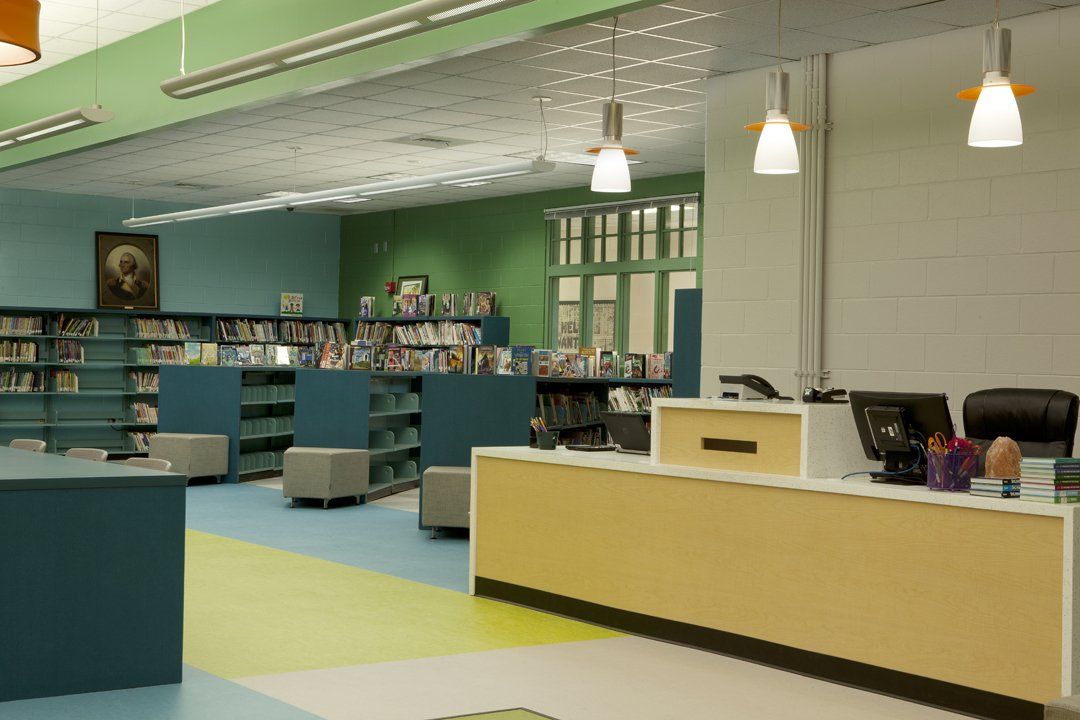
Slide title
Write your caption hereButton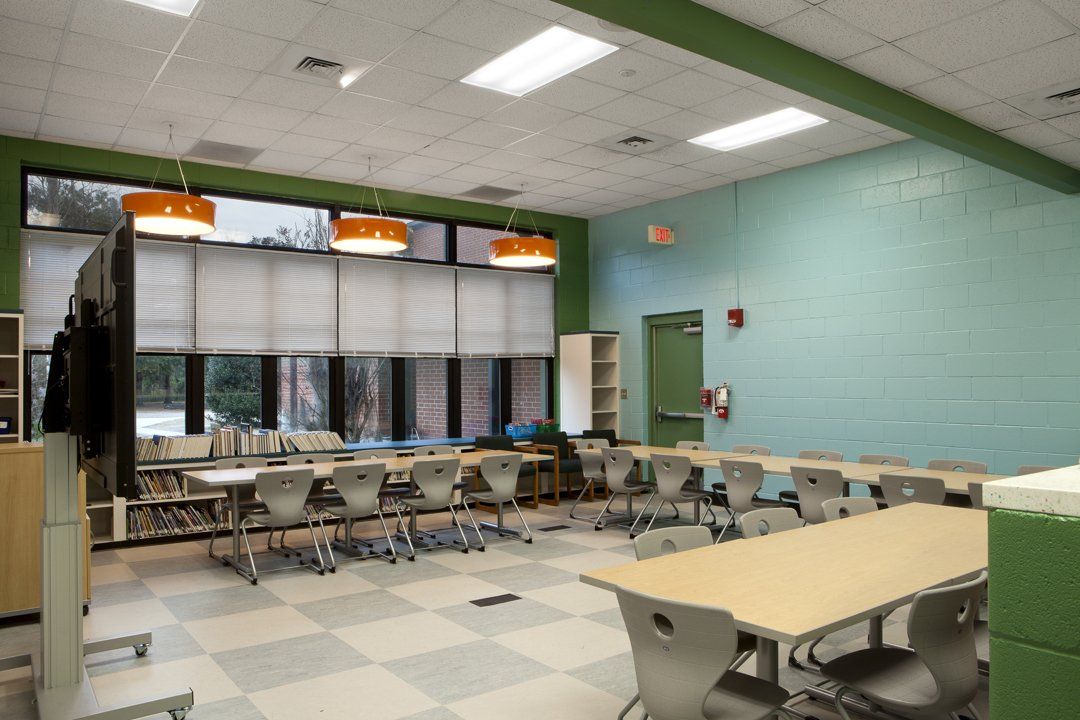
Slide title
Write your caption hereButton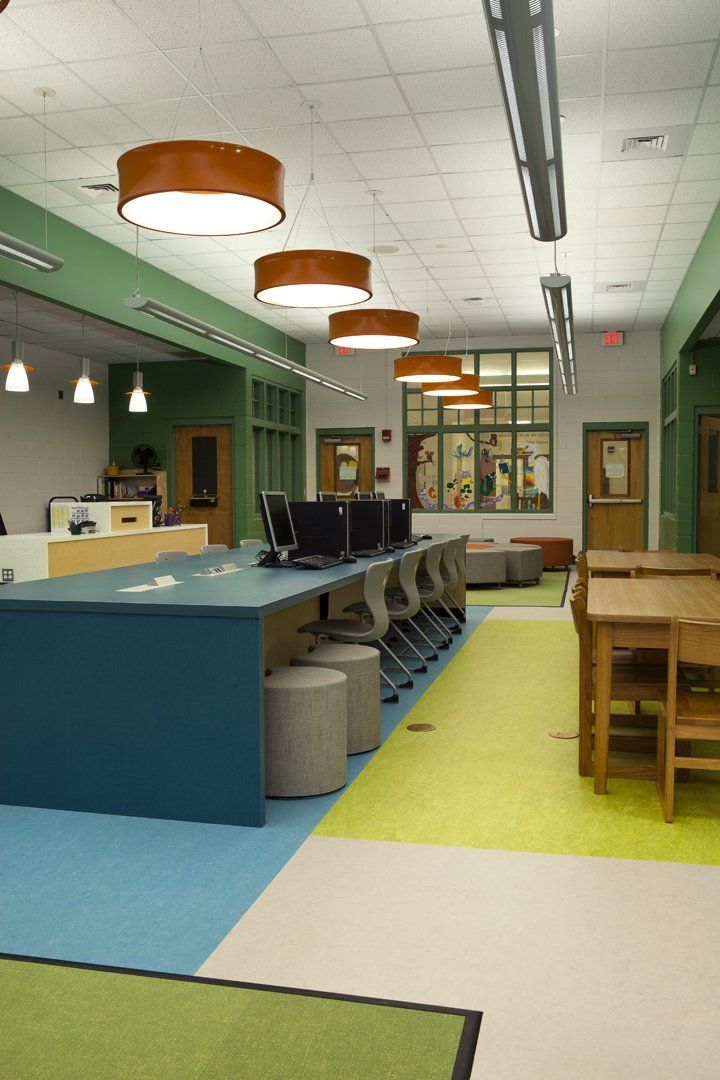
Slide title
Write your caption hereButton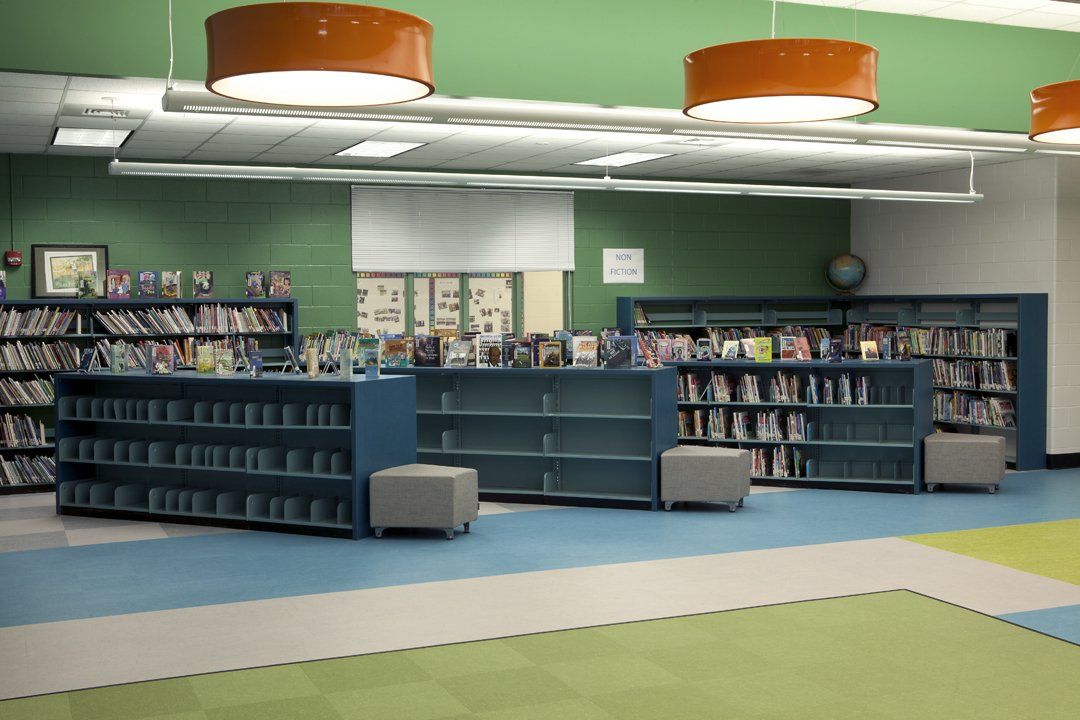
Slide title
Write your caption hereButton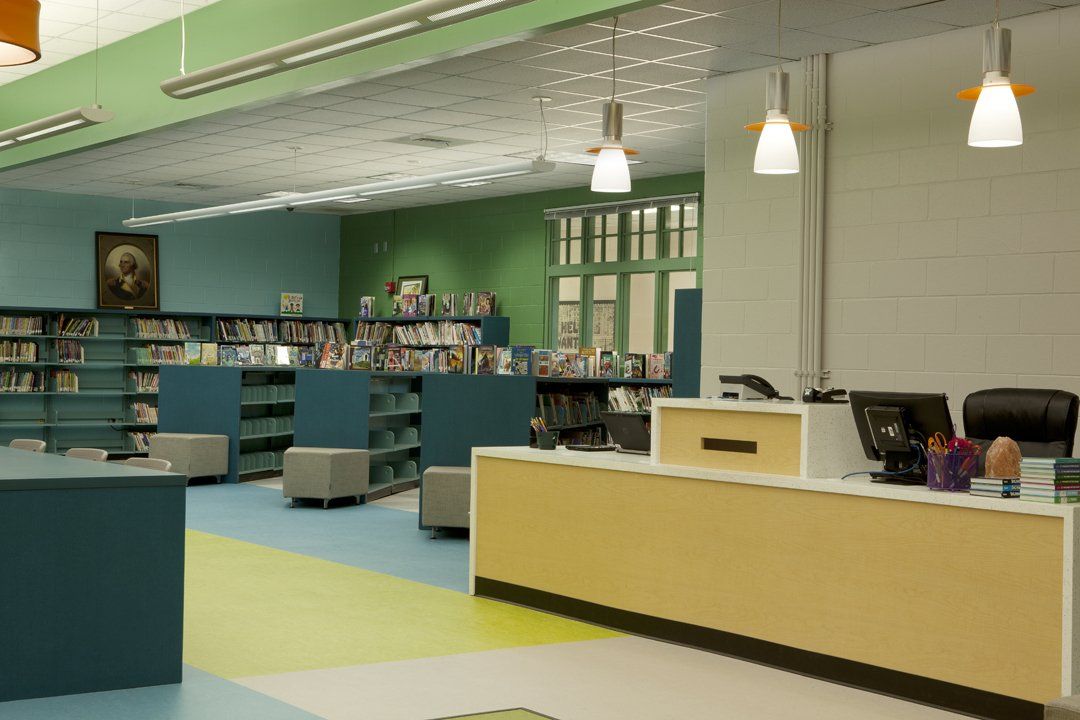
Slide title
Write your caption hereButton
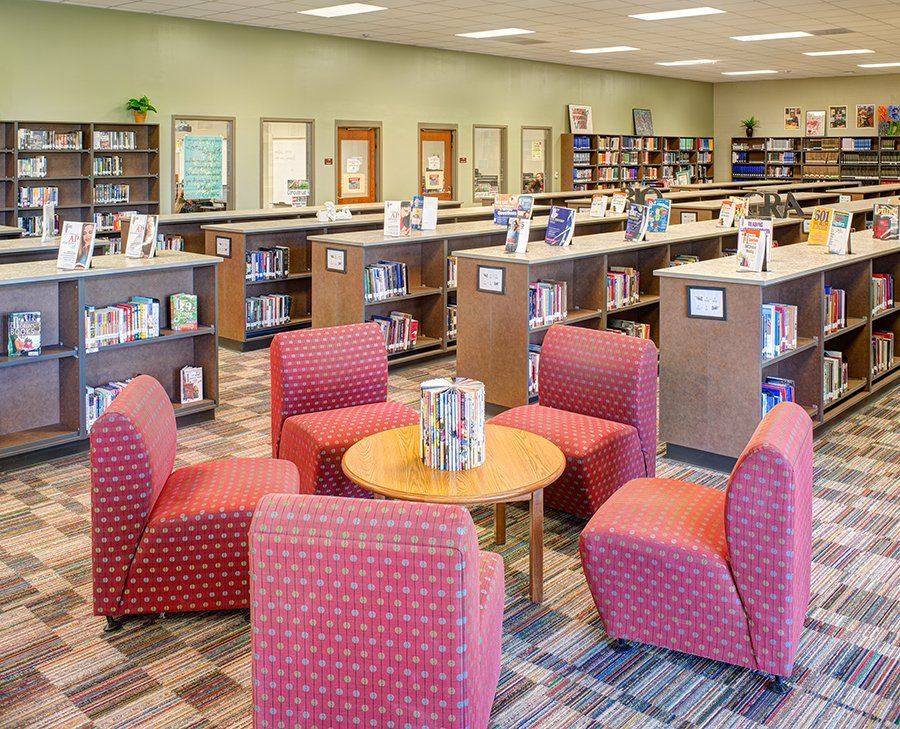
Slide title
Write your caption hereButton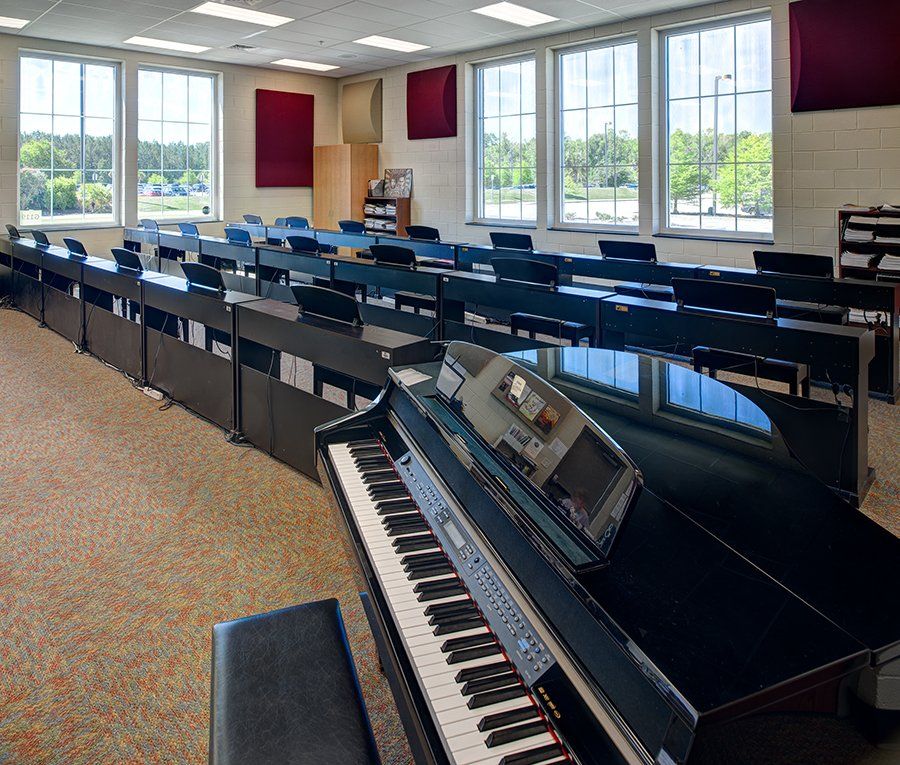
Slide title
Write your caption hereButton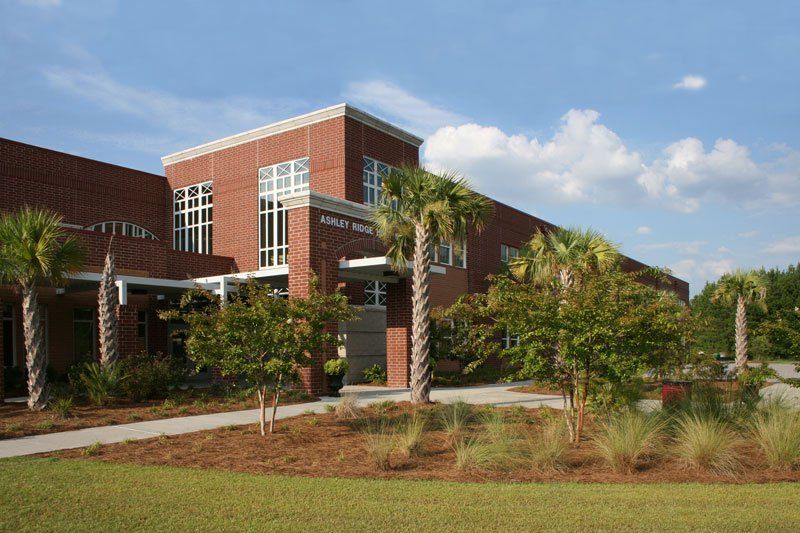
Slide title
Write your caption hereButton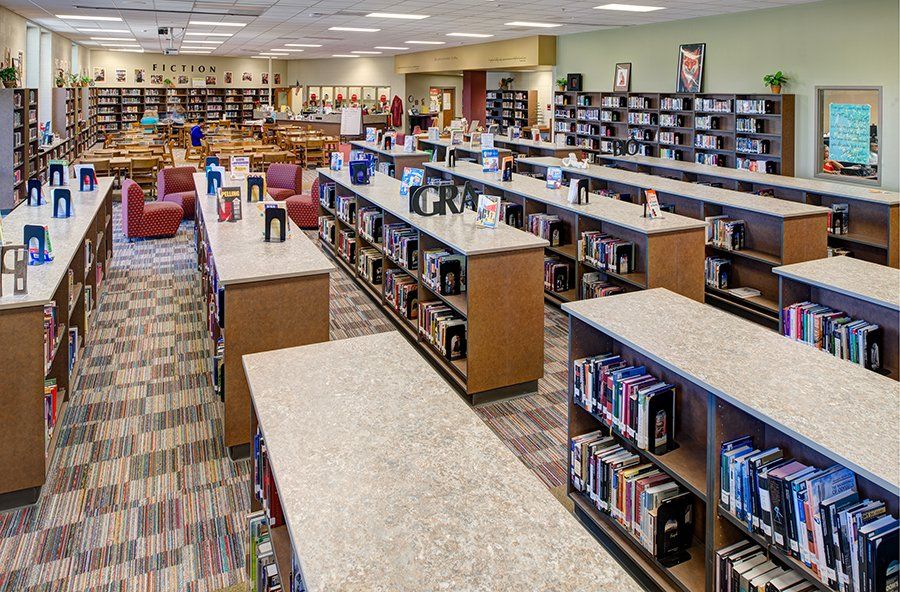
Slide title
Write your caption hereButton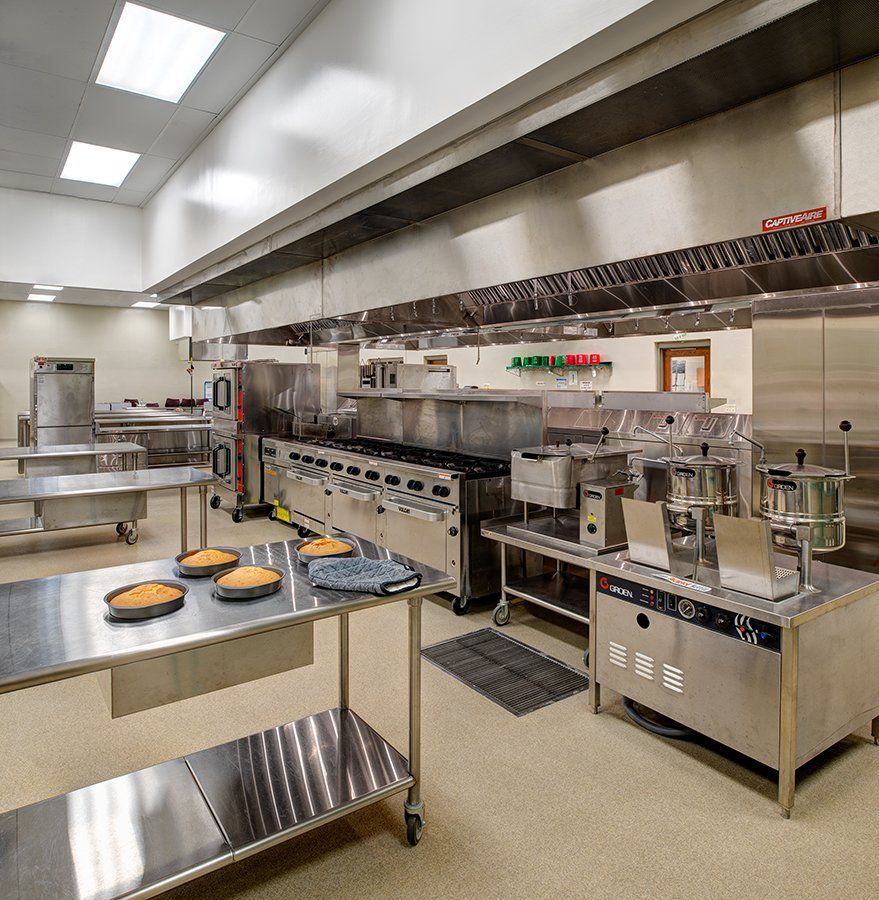
Slide title
Write your caption hereButton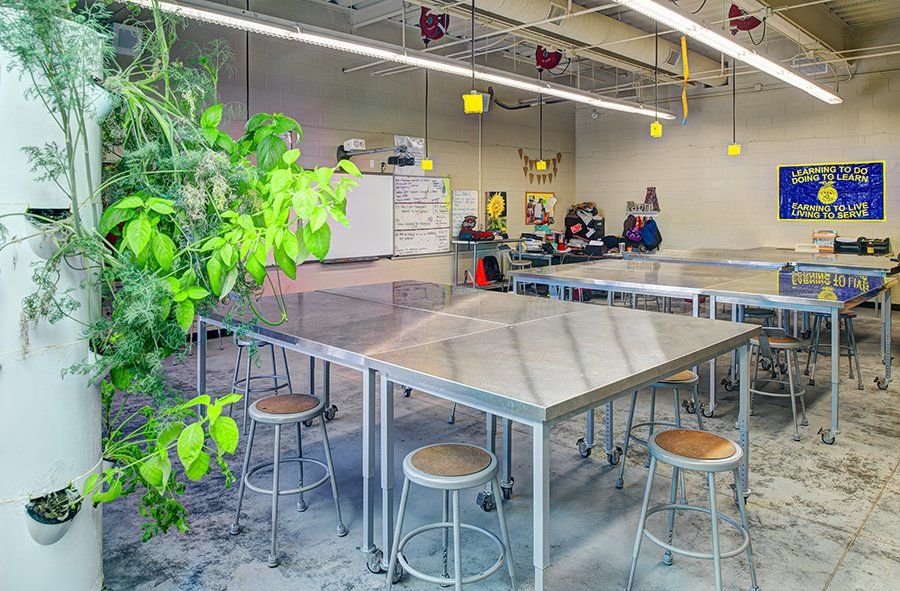
Slide title
Write your caption hereButton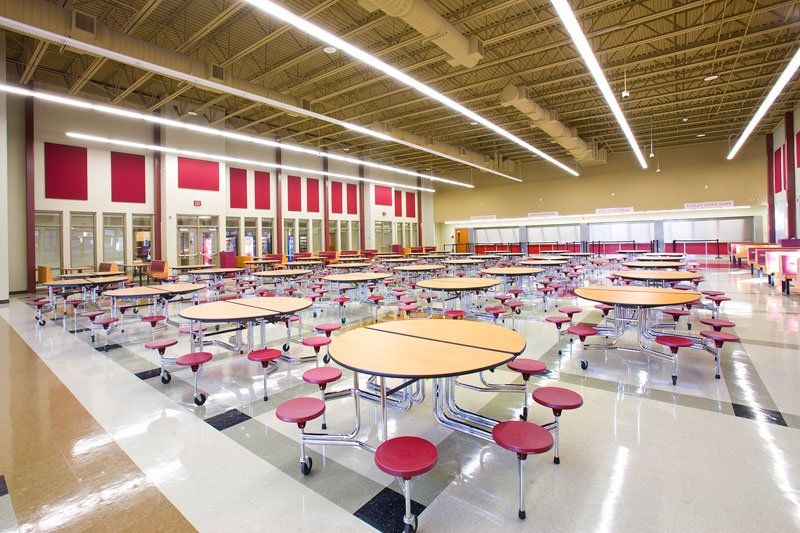
Slide title
Write your caption hereButton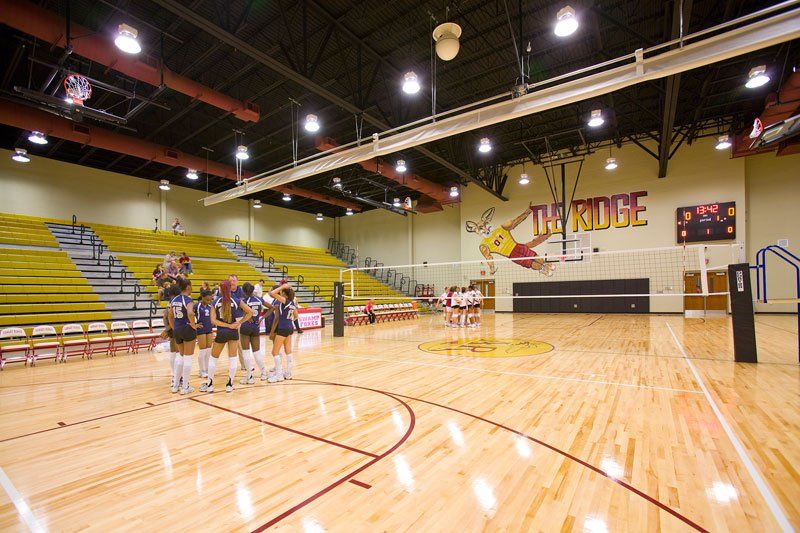
Slide title
Write your caption hereButton
Ashley Ridge High School
Summerville, SC
This 87,175 SF design-build was completed in three phases. Phase 1 included a new high school designed to initially house up to 1,500 students, with an expansion to support a total capacity of 1,800. Core spaces, such as the media center, gymnasium, cafeteria and auditorium were designed to accommodate the expansion, anticipating the need to alleviate overcrowding or more costly additions. The 85-acre campus includes softball, baseball, band and practice fields and track, as well as a 3,500-seat football stadium. Phase 2 included a cafeteria expansion and classroom wing addition. Finally, phase 3 included music rooms addition, varsity lockers addition, addition for CATE program, media center addition, and greenhouse relocation. The CATE wing housed four biomedical labs, four engineering labs, two horticulture labs, one small engine repair lab, and one state-of-the-art culinary lab with a dining room accommodating 72 people.
Children's Discovery Center
Mt. Pleasant, SC
When seasoned childcare providers residing part-time on Seabrook Island over 20 years decided to open their seventh location, the first for the Lowcountry, they knew Mt. Pleasant would be the perfect setting. Their educational model is based on the Reggio Emilia philosophy and focuses on learning by discovery and exploration.
Carolina Contracting Solutions helped the owner choose their site on Venning Road. It offers convenient access within Mt. Pleasant and beautiful grand trees scattered throughout their oversized playground. An outdoor theater, playhouses, a mini soccer field, and garden area were all built as features for the outdoor play. There are large porch overhangs at the front, which house rocking chairs and opportunities for outdoor learning, while blocking the hot summer sun from penetrating the large windows.
Inside the two-story “Discovery Room” space, complete with a 20’ tall replica of the Cooper River Bridge and slide, it is all brightly lit from natural sources via tubular skylights. The classrooms surround this space and include angled walls to create added visual interest. Some unexpected items are a 6’ tall LED bubble wall, a working no-heat electric fireplace, an 8’ tall acrylic LED lighted tubes with catwalk, and many custom casework storage features, used by both educators and children alike.
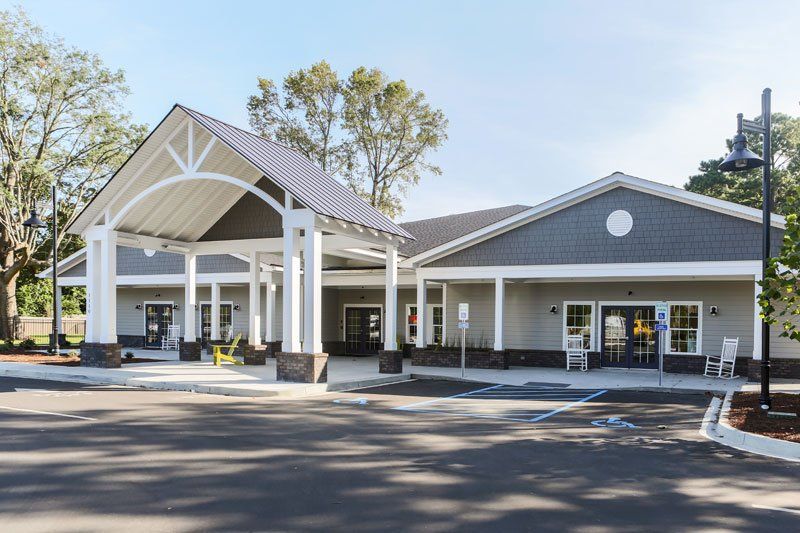
Slide title
Write your caption hereButton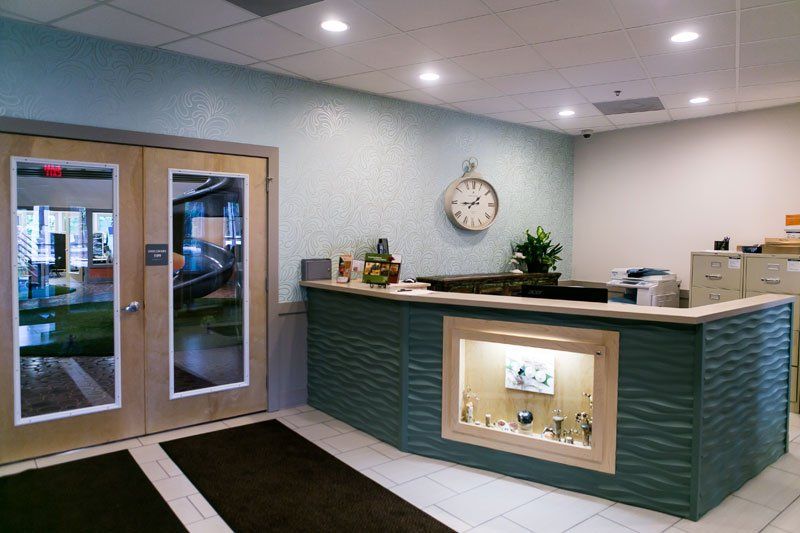
Slide title
Write your caption hereButton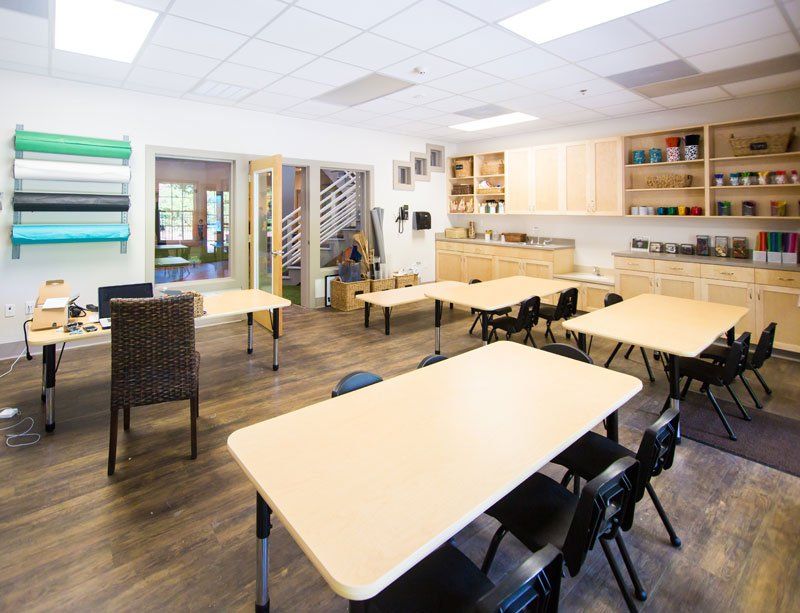
Slide title
Write your caption hereButton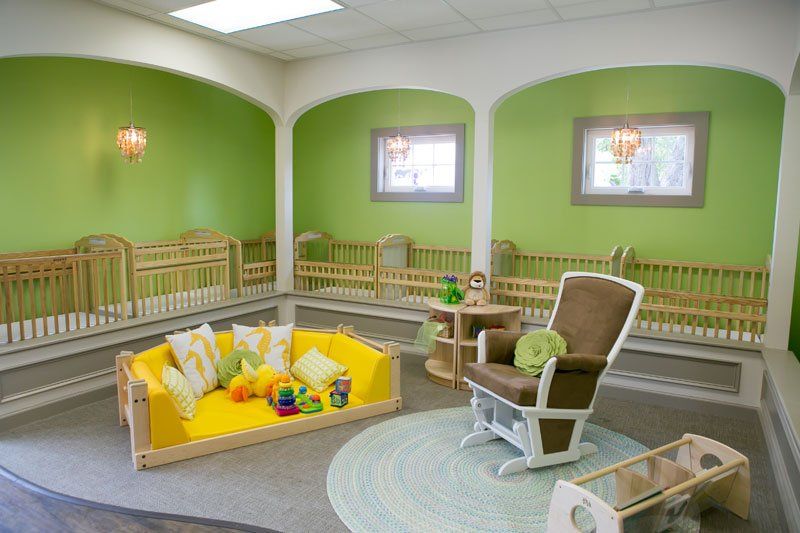
Slide title
Write your caption hereButton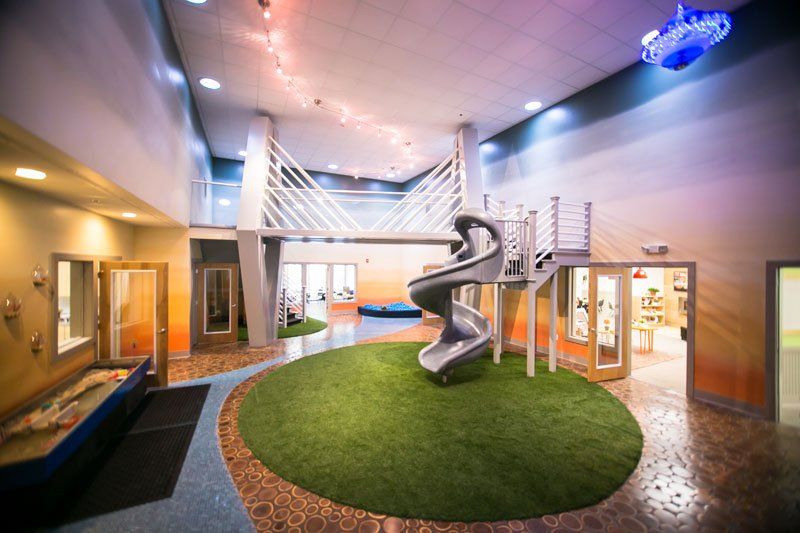
Slide title
Write your caption hereButton
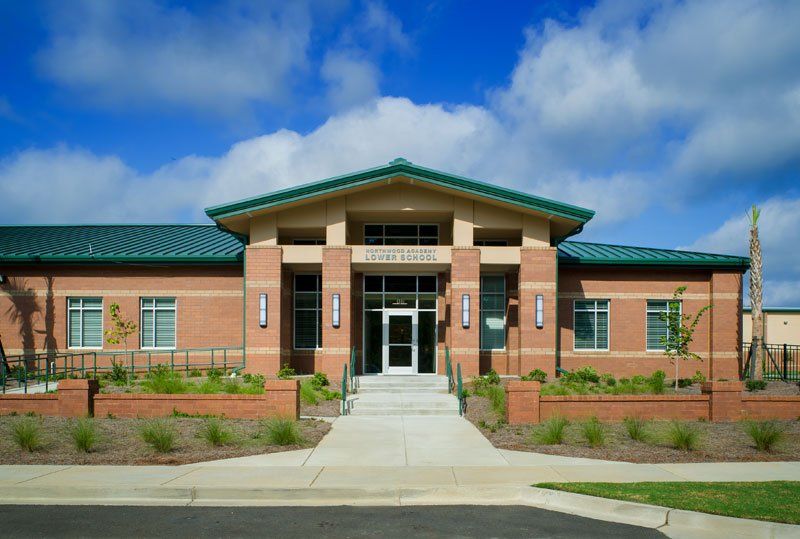
Slide title
Write your caption hereButton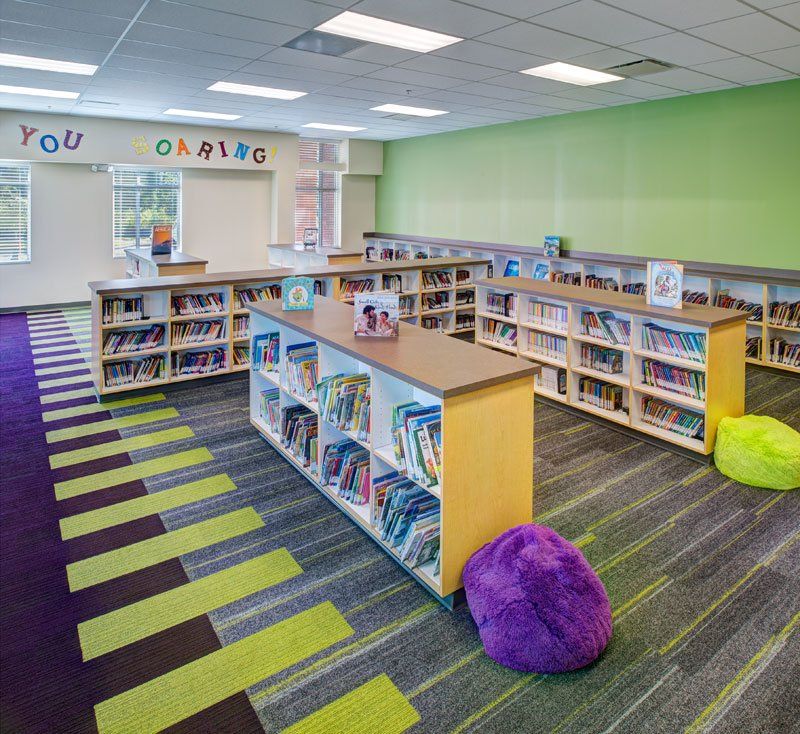
Slide title
Write your caption hereButton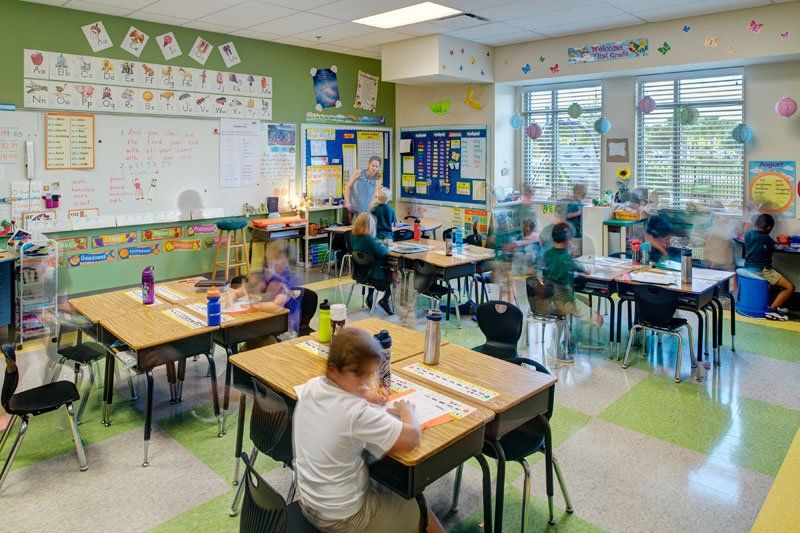
Slide title
Write your caption hereButton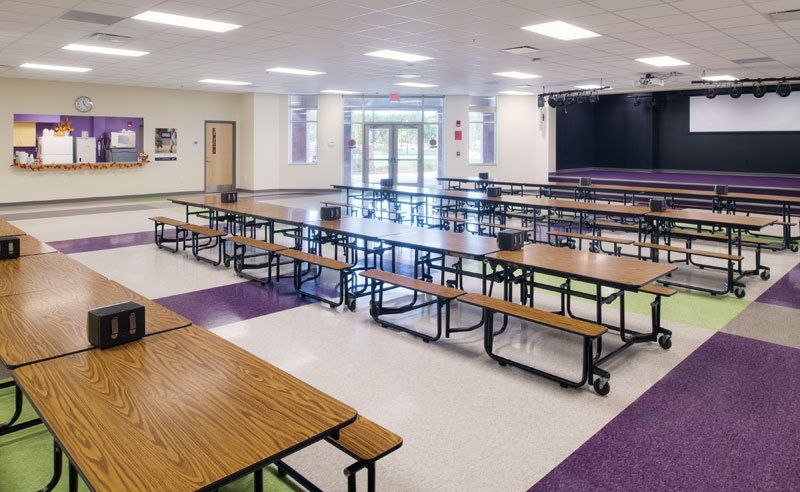
Slide title
Write your caption hereButton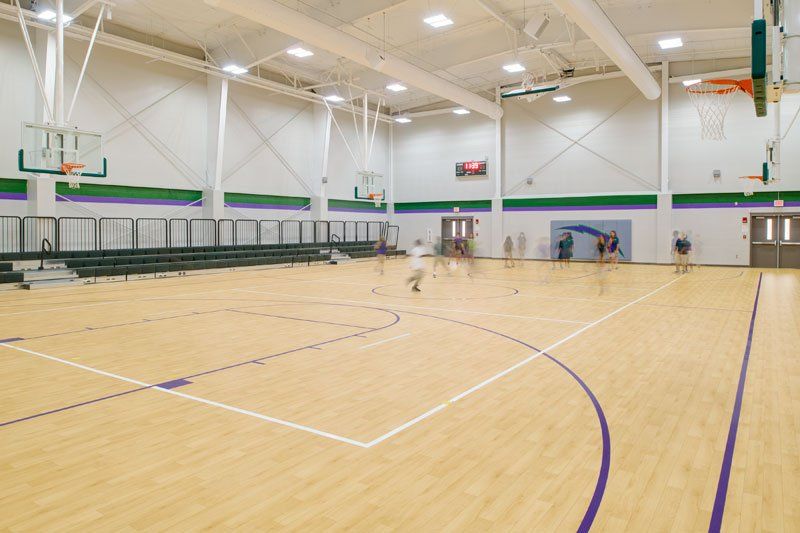
Slide title
Write your caption hereButton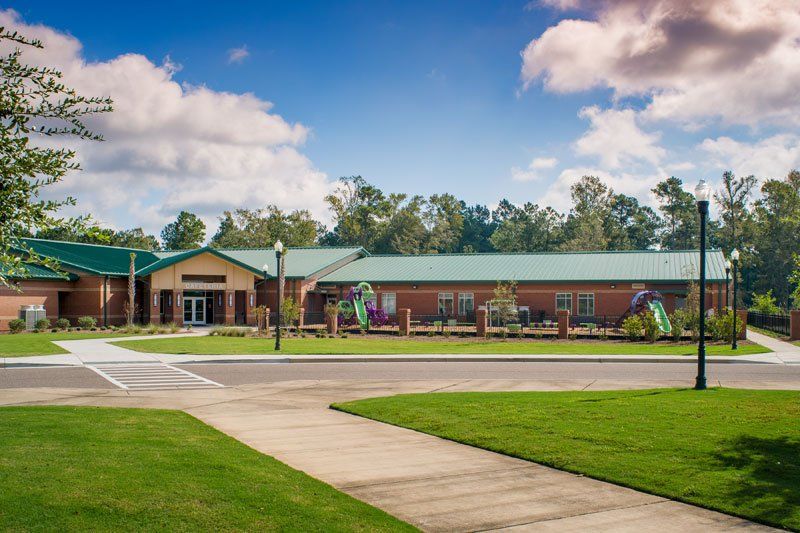
Slide title
Write your caption hereButton
Northwood Academy Lower School
Goose Creek, SC
Northwood Academy is one of the largest K12 schools in the South Carolina Independent School Association (SCISA). This 45,450 SF new construction includes a lower school of grades K through 5. It shares a campus with Northwood Church and is a one-story brick and stucco with metal stud back-up. The structural system is a pre-engineered metal building. The exterior finishes match the existing adjacent Sanctuary. Facilities include classrooms, administrative offices, multipurpose room, media center, cafeteria and serving kitchen. Complete build out includes athletic playing fields, practice spaces, and support structures, as well.
Northwood Academy Upper School
Goose Creek, SC
Northwood Academy is one of the largest K12 schools in the South Carolina Independent School Association (SCISA). This 41,465 SF new construction houses grades 6 through 12. It shares a campus with Northwood Church and is a one-story brick and stucco with metal stud back-up. The structural system is a pre-engineered metal building. The exterior finishes match the existing adjacent Sanctuary. Facilities include high school and middle school classrooms, administrative offices, gymnasium, locker rooms, media center, cafeteria and serving kitchen. Complete build out includes athletic playing fields, practice spaces, and support structures, as well.
Slide title
Write your caption hereButton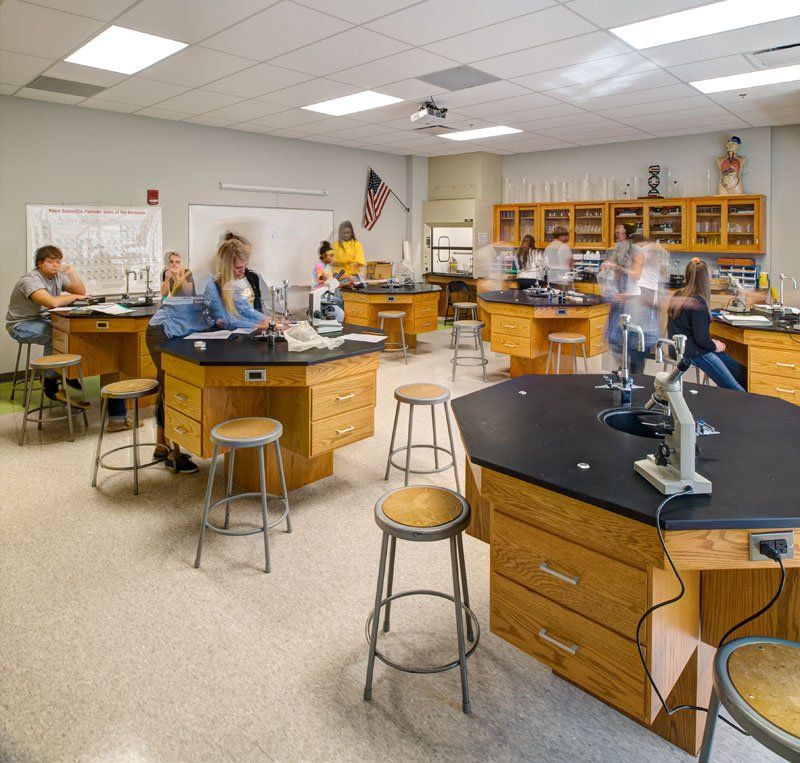
Slide title
Write your caption hereButton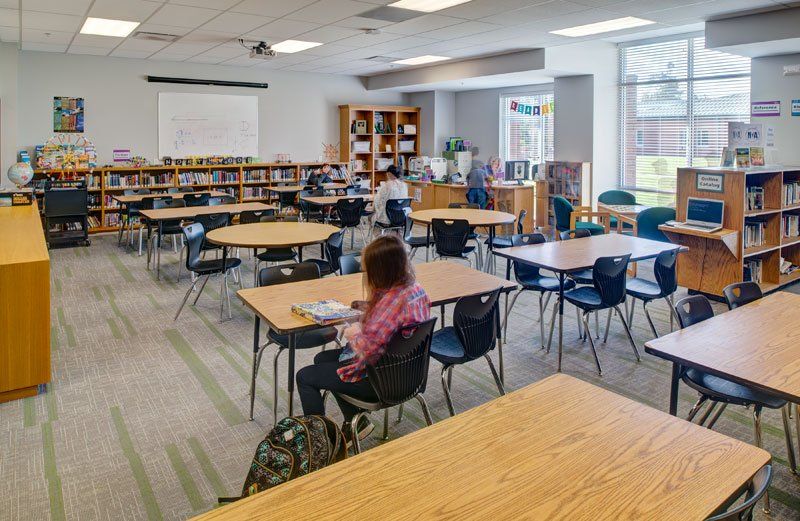
Slide title
Write your caption hereButton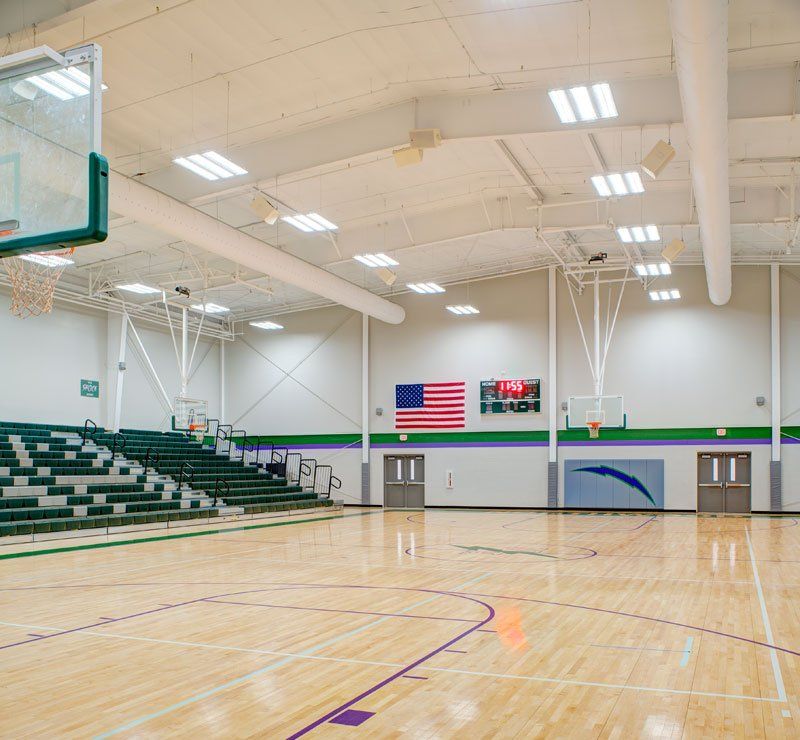
Slide title
Write your caption hereButton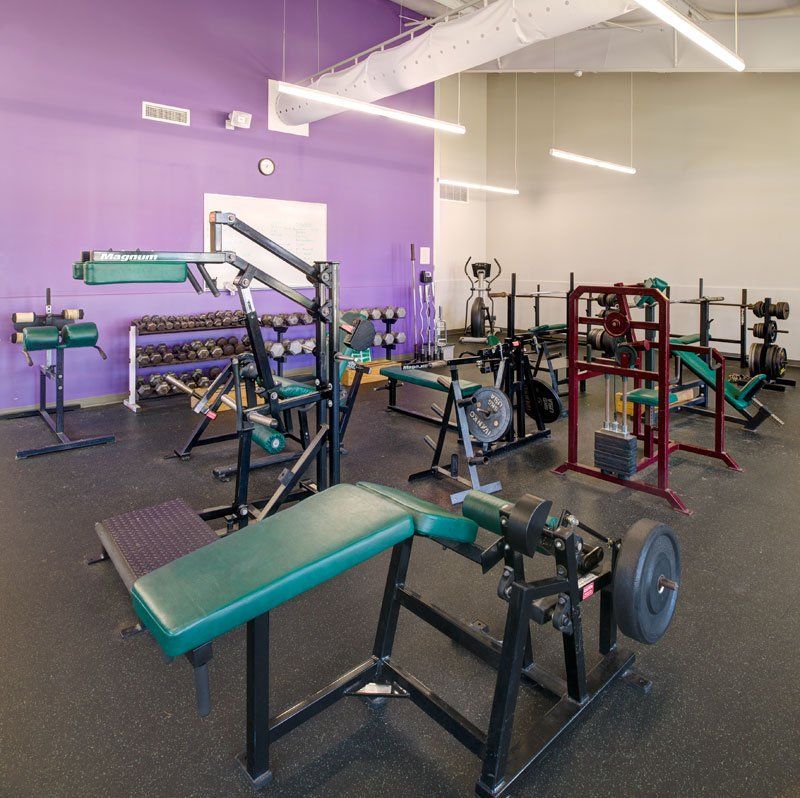
Slide title
Write your caption hereButton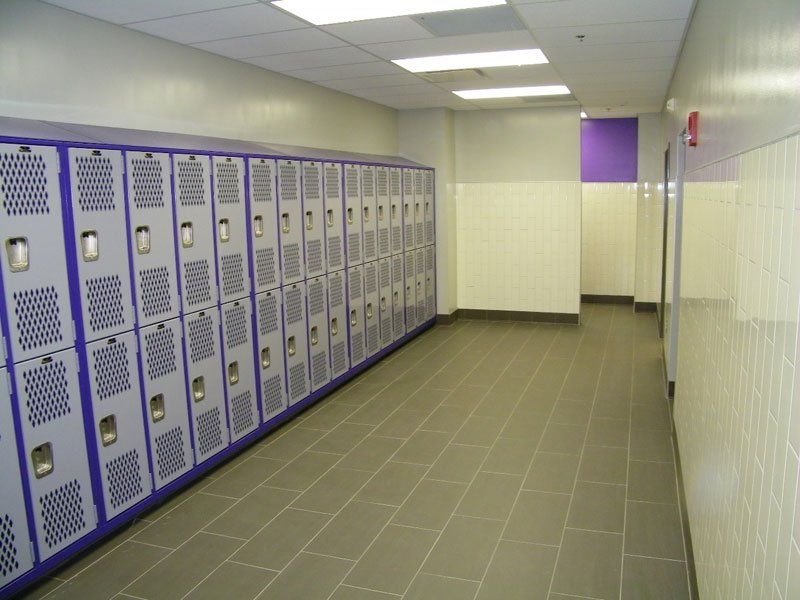
Slide title
Write your caption hereButton
-
Oakbrook Elementary School & Oakbrook Middle School
ButtonLadson, SC
-
Stratford High School
ButtonGoose Creek, SC
-
James B Edwards Elementary School
ButtonMt Pleasant, SC
-
James Island Elementary School
ButtonCharleston, SC
-
Murray – LaSaine Elementary School
ButtonCharleston, SC
-
Northwoods Middle School
ButtonNorth Charleston, SC
-
Pinehurst Elementary School
ButtonNorth Charleston, SC
-
Stall High School
ButtonCharleston, SC
