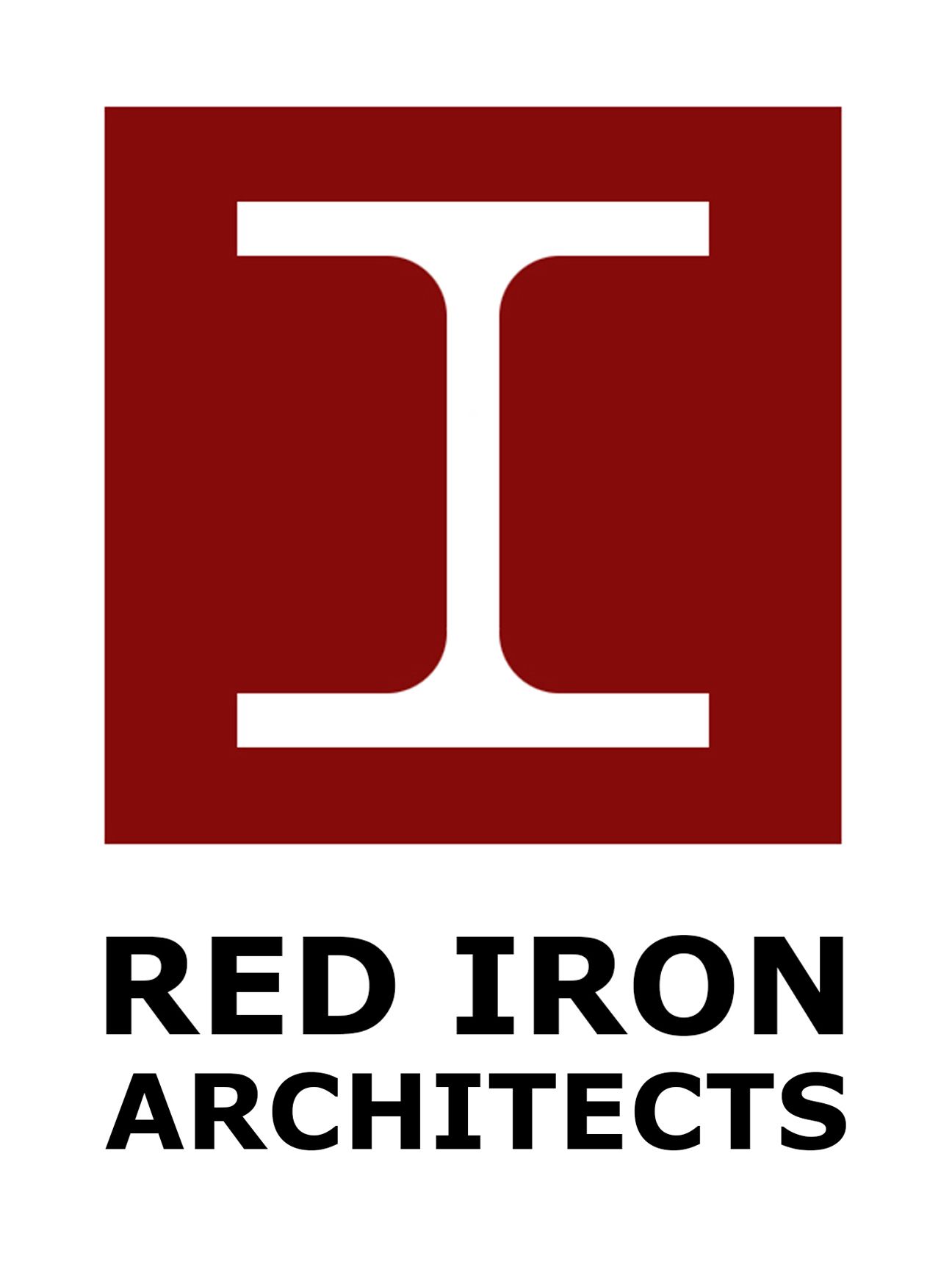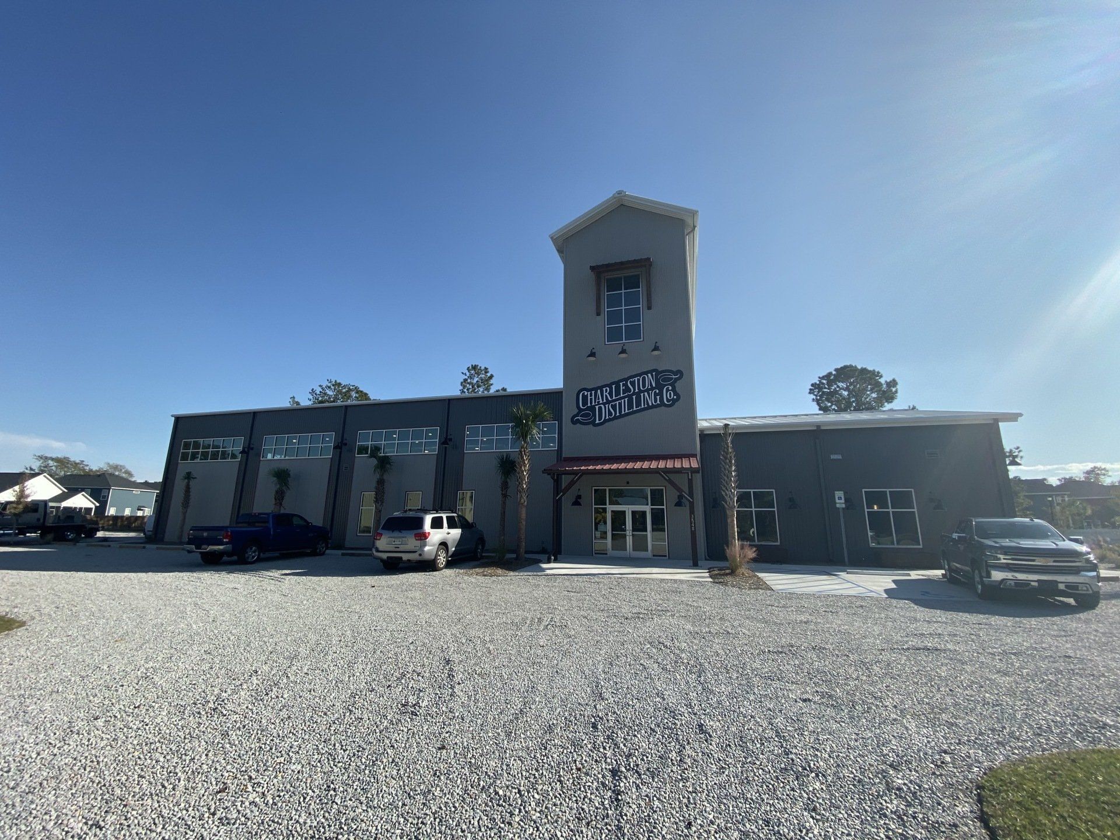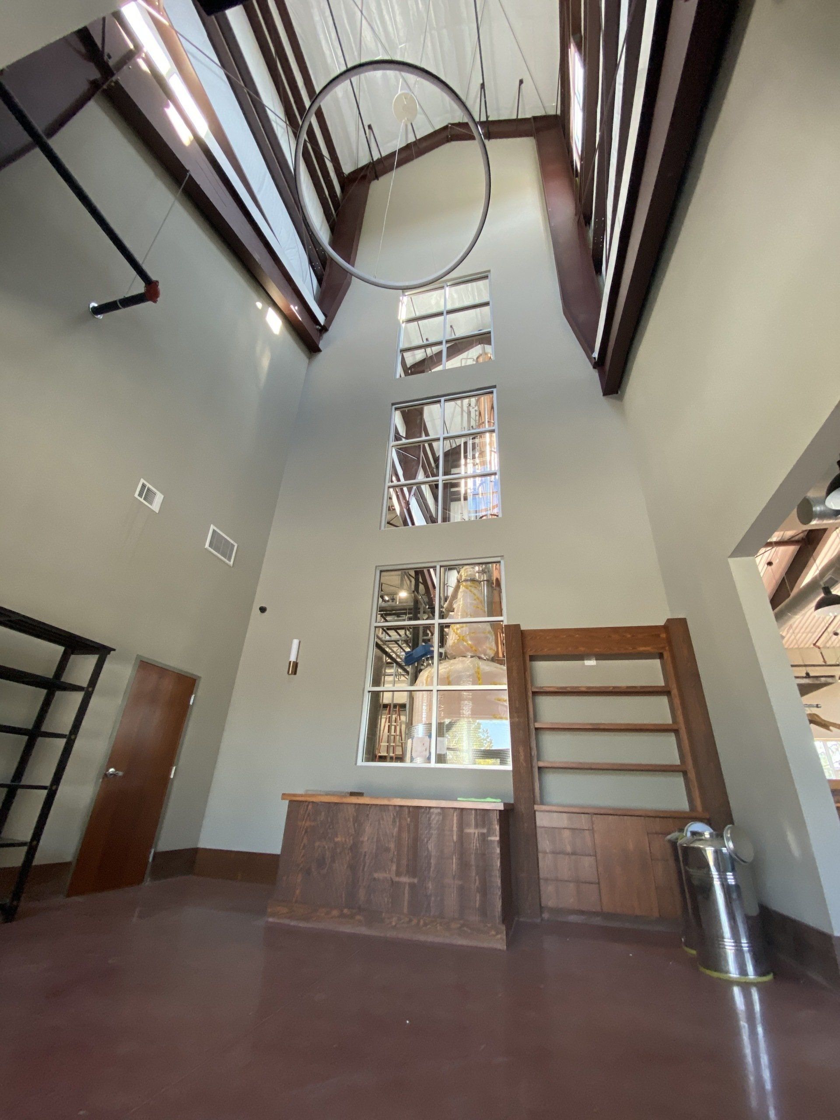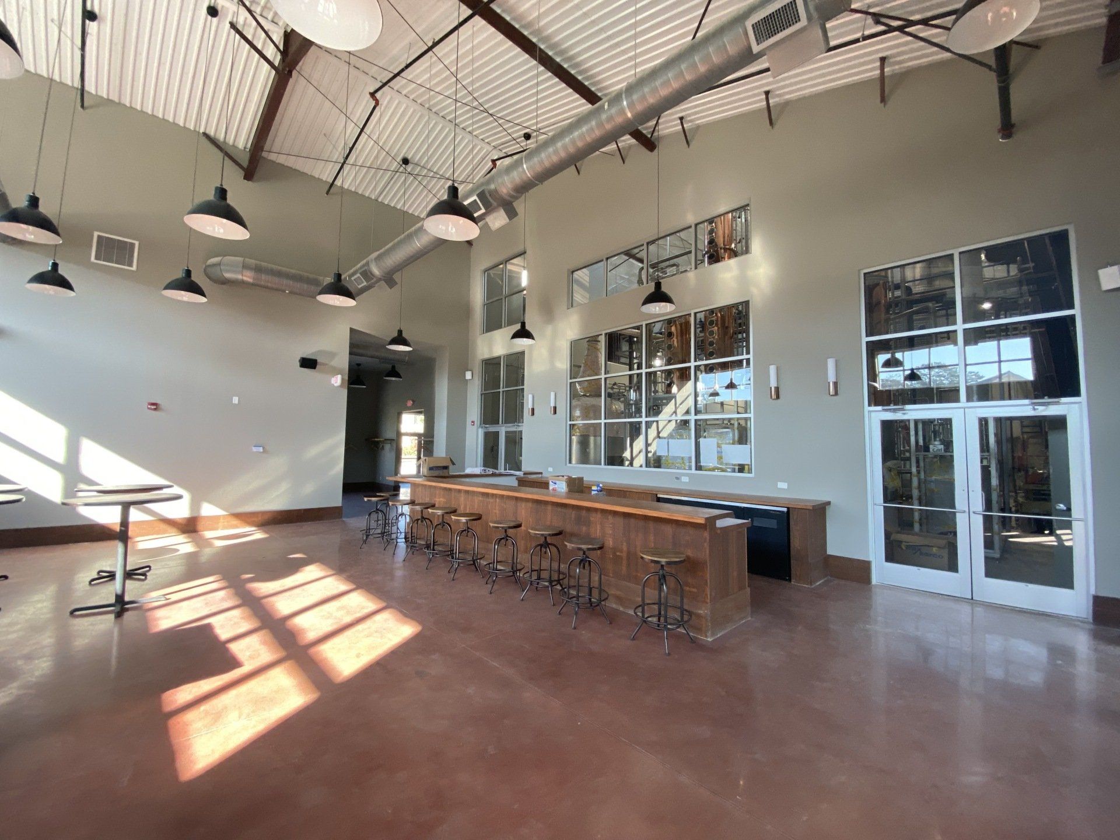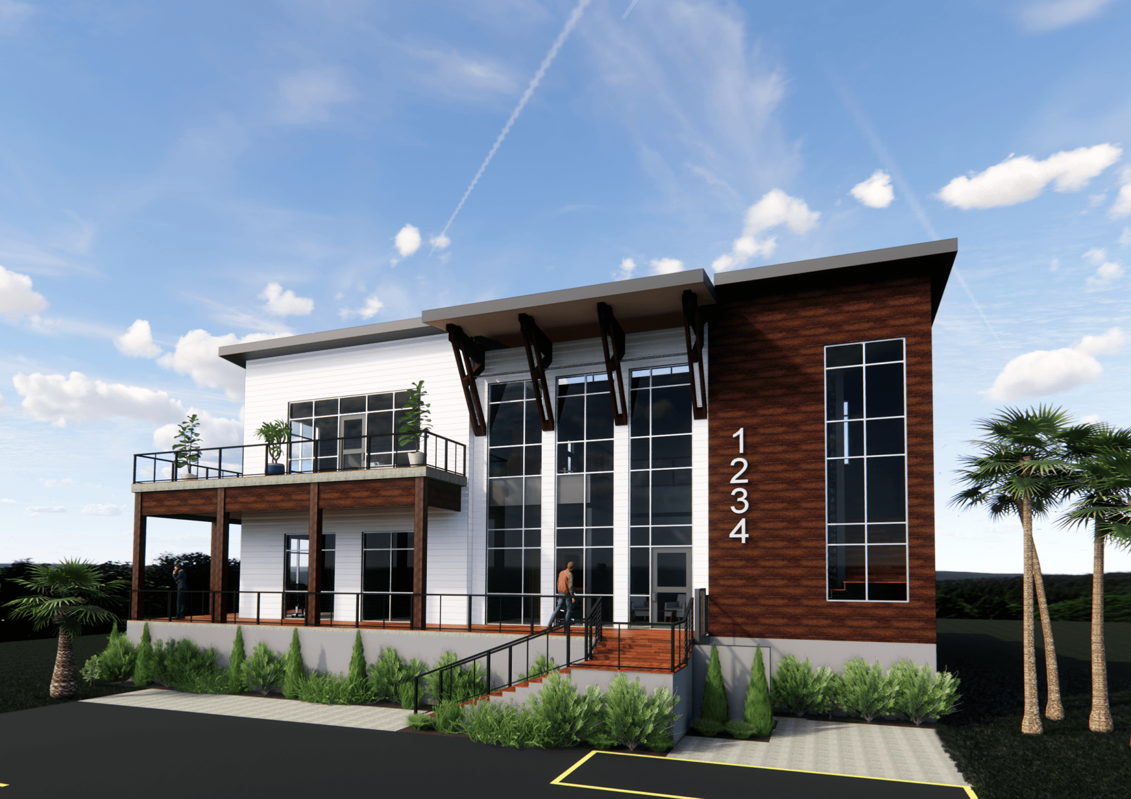
Slide title
Write your caption hereButton
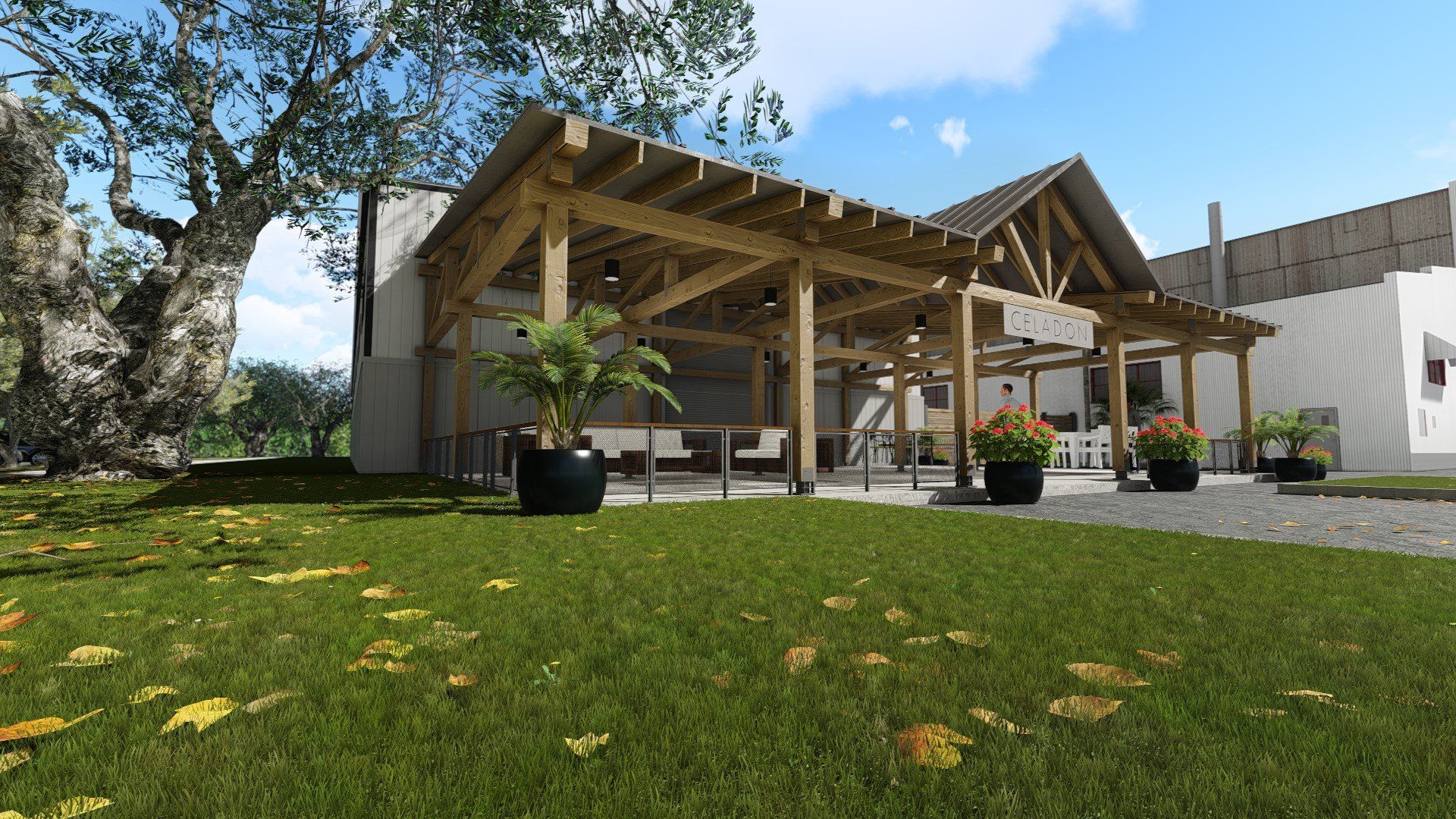
Slide title
Write your caption hereButton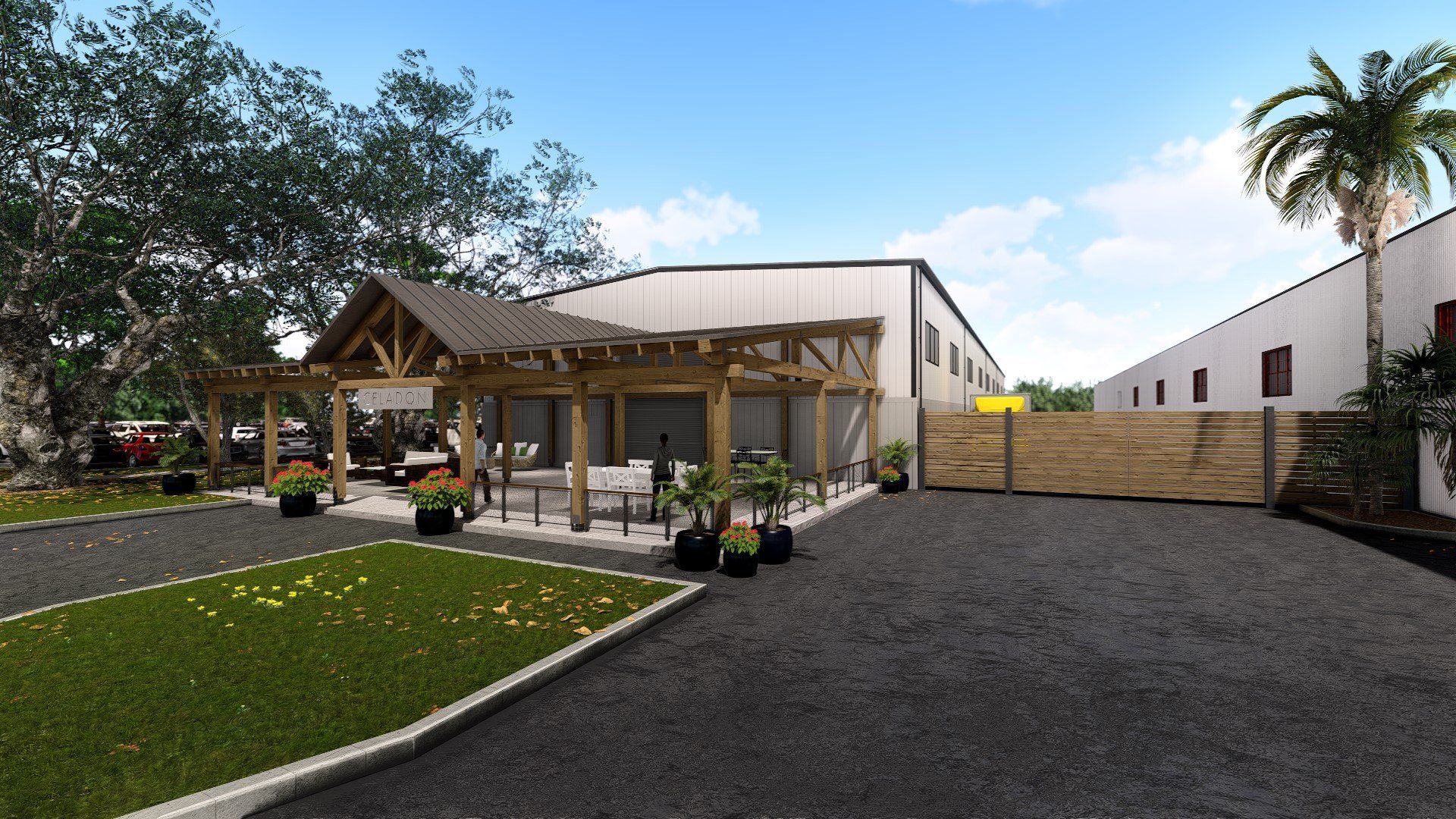
Slide title
Write your caption hereButton
Slide title
Write your caption hereButton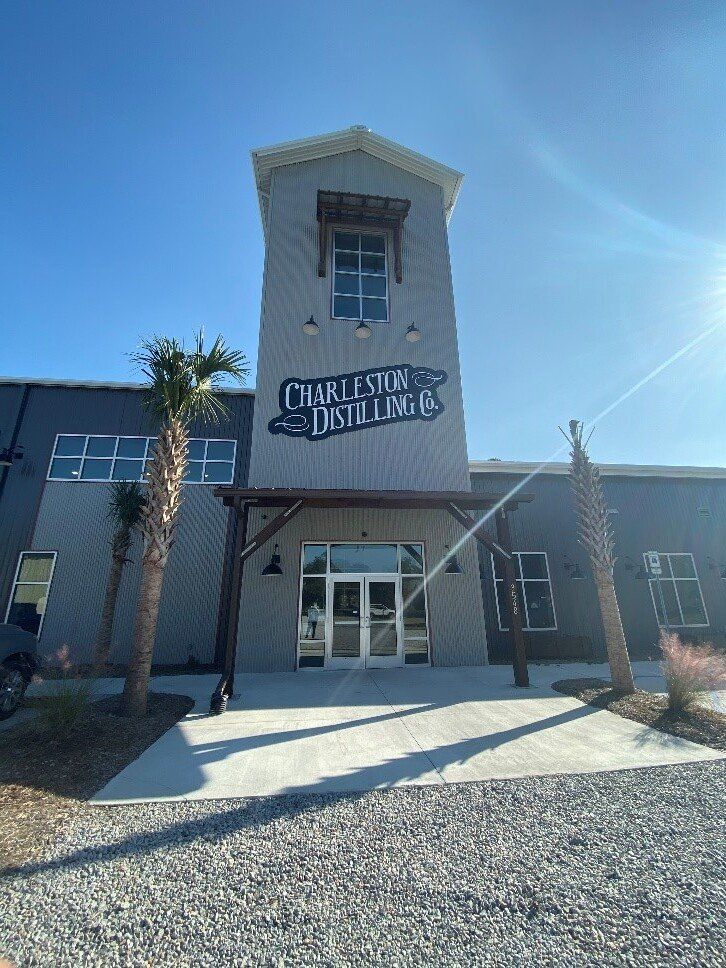
Slide title
Write your caption hereButtonSlide title
Write your caption hereButtonSlide title
Write your caption hereButton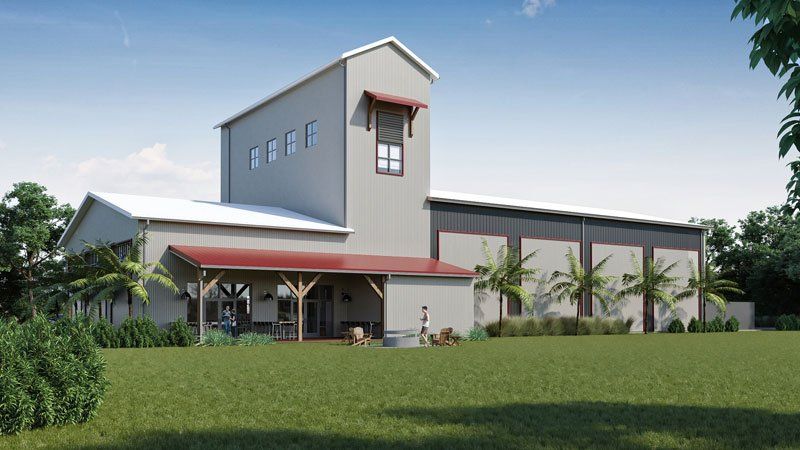
Slide title
Write your caption hereButton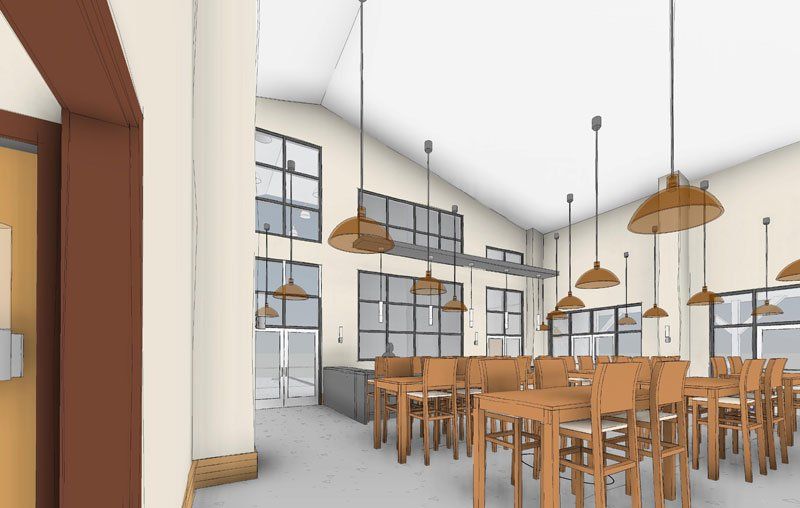
Slide title
Write your caption hereButton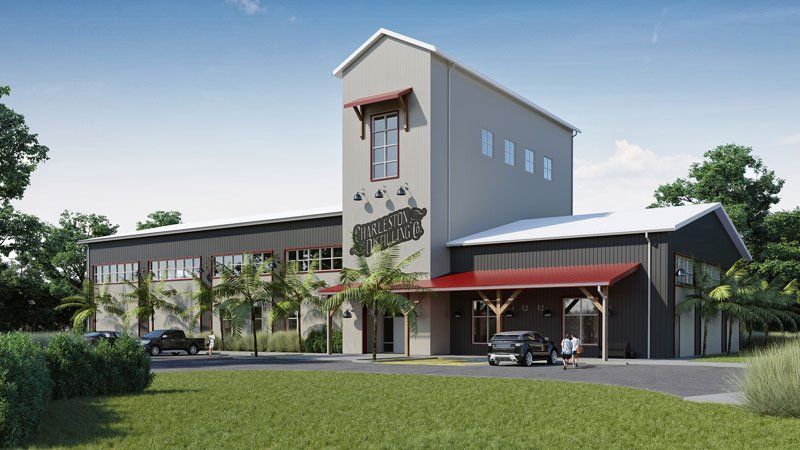
Slide title
Write your caption hereButton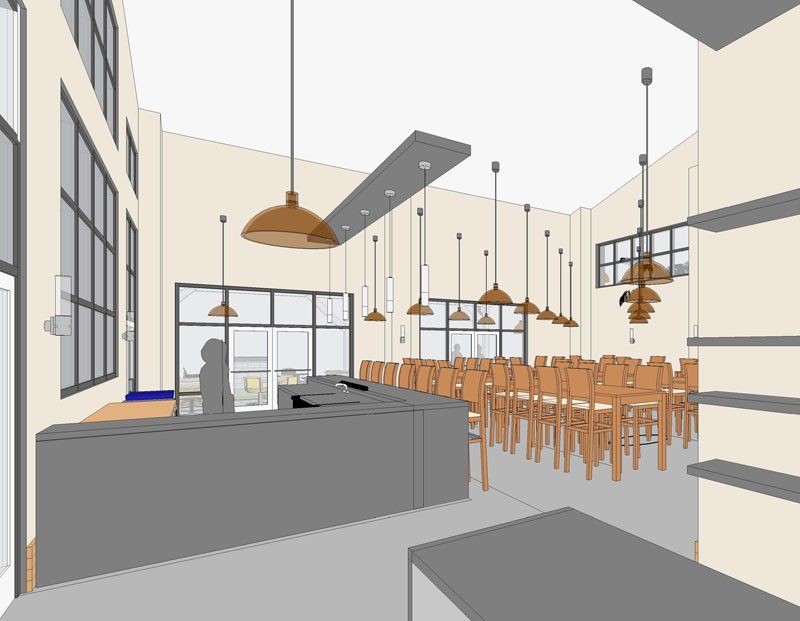
Slide title
Write your caption hereButton
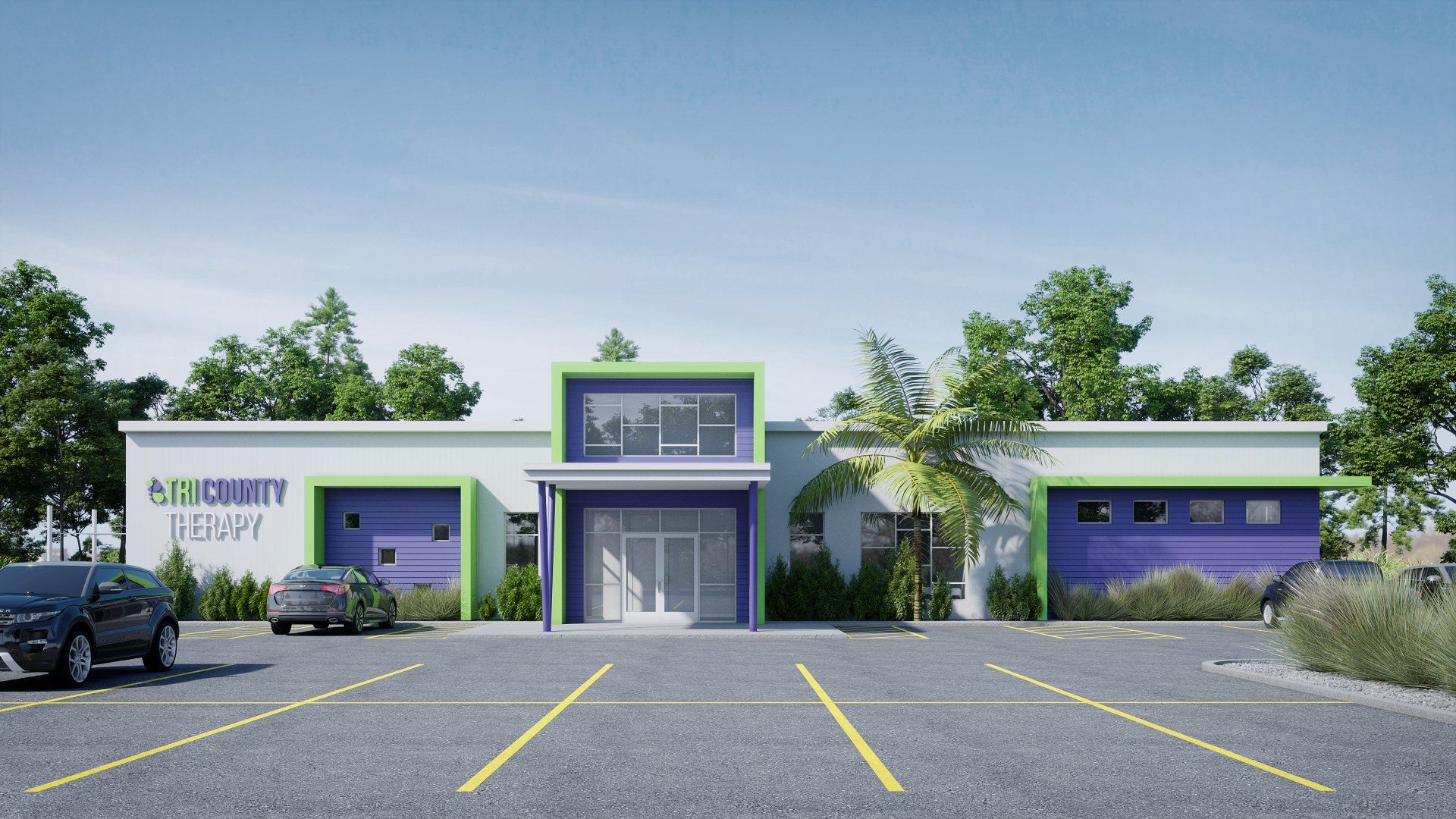
Slide title
Write your caption hereButton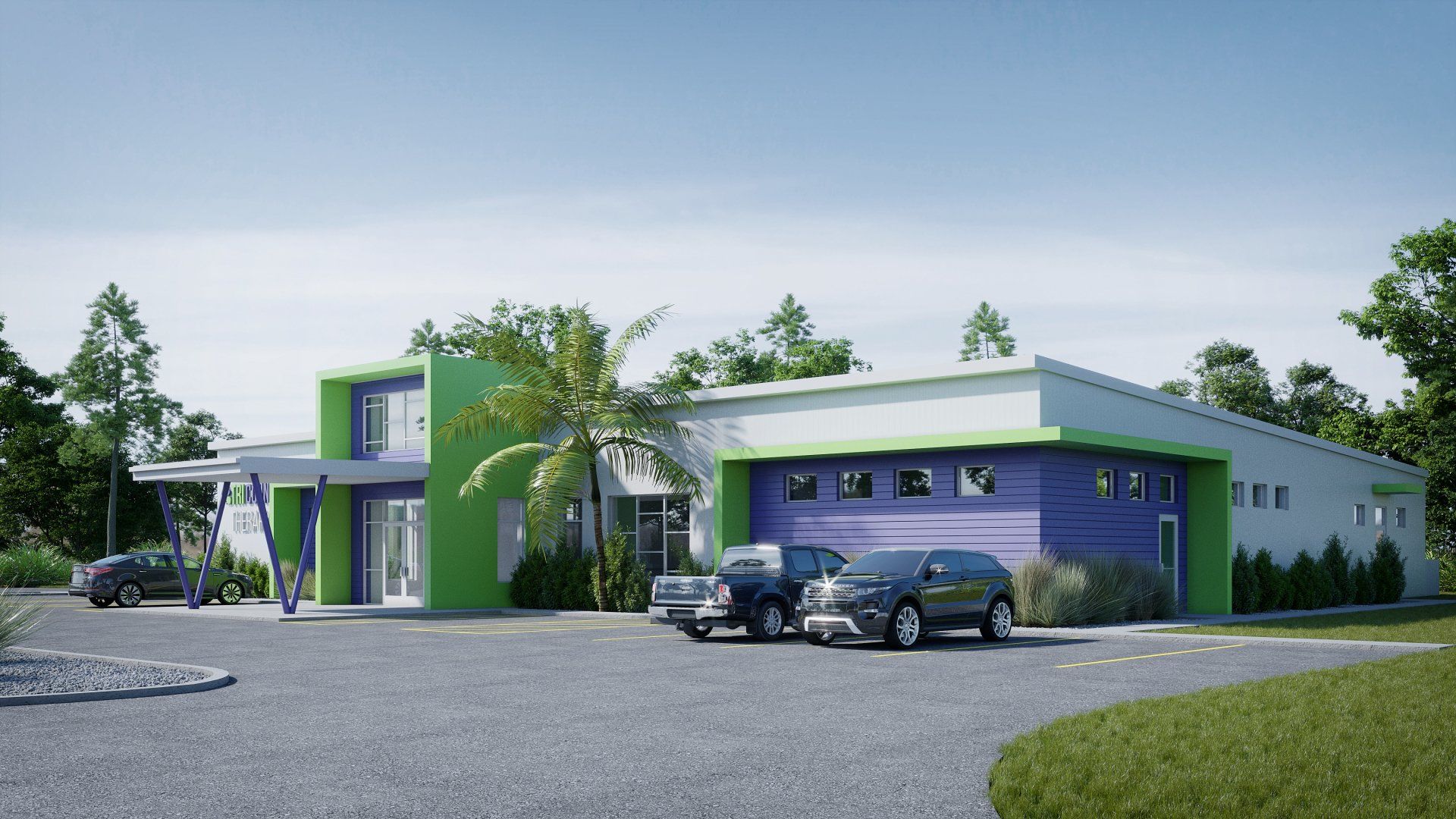
Slide title
Write your caption hereButton
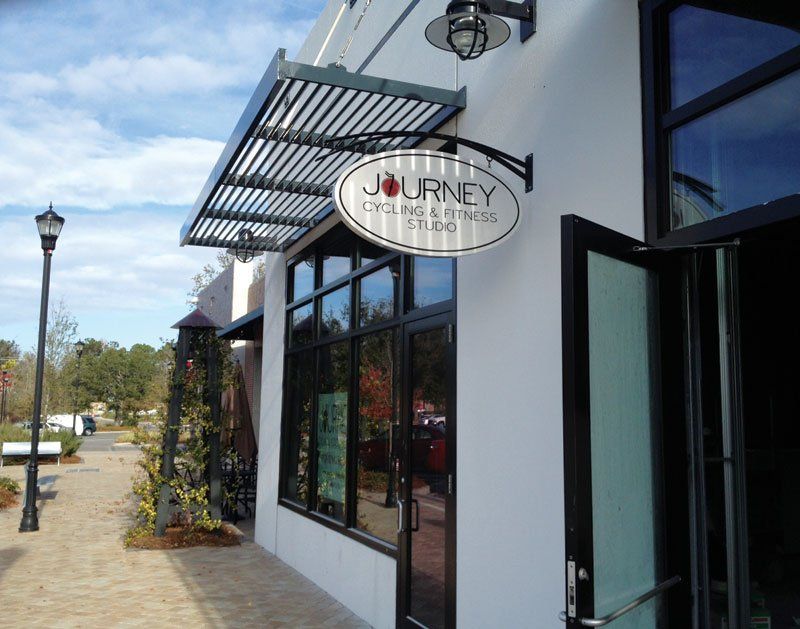
Slide title
Write your caption hereButton
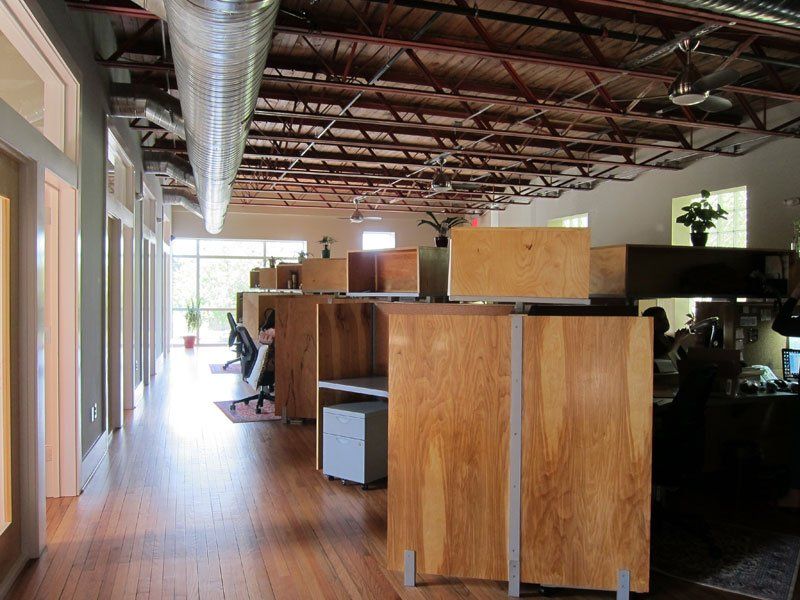
Slide title
Write your caption hereButton
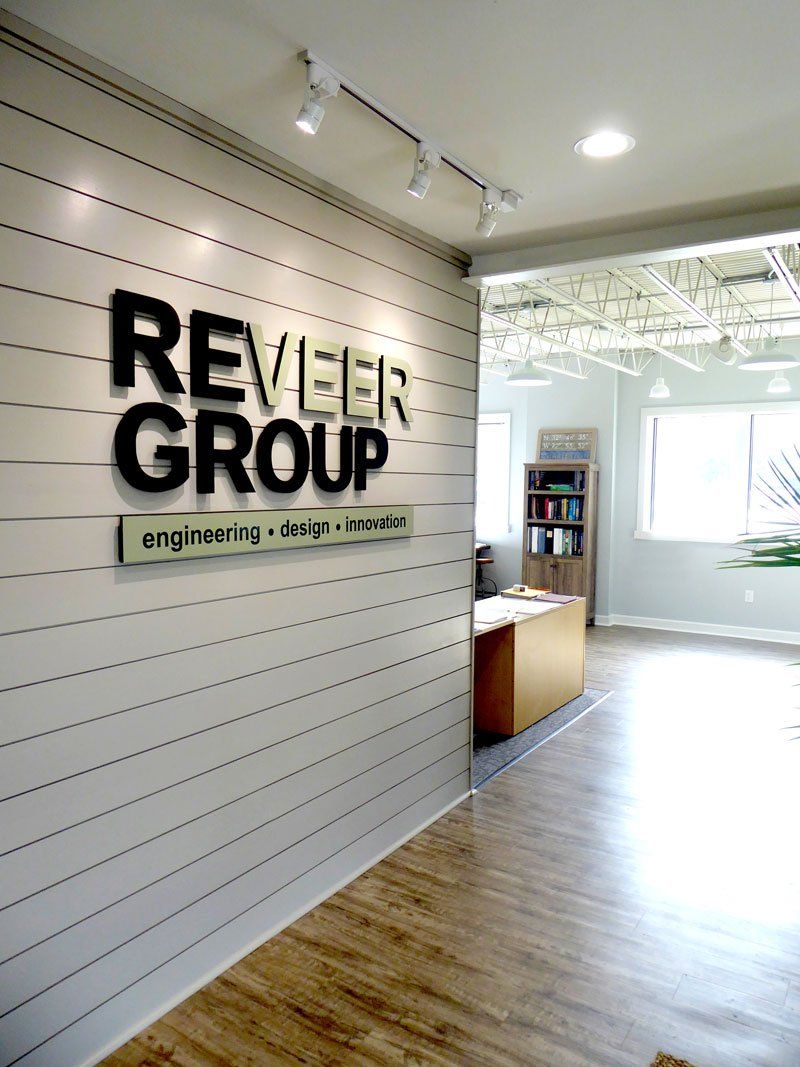
Slide title
Write your caption hereButton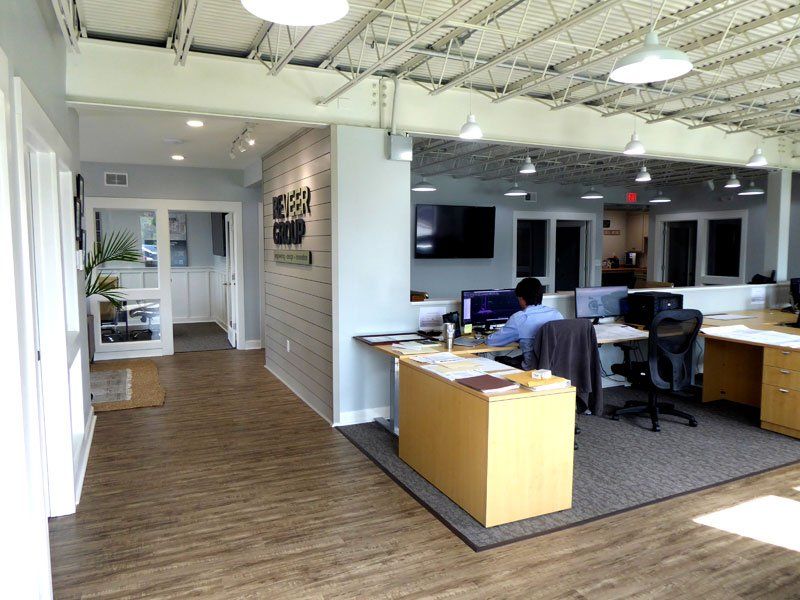
Slide title
Write your caption hereButton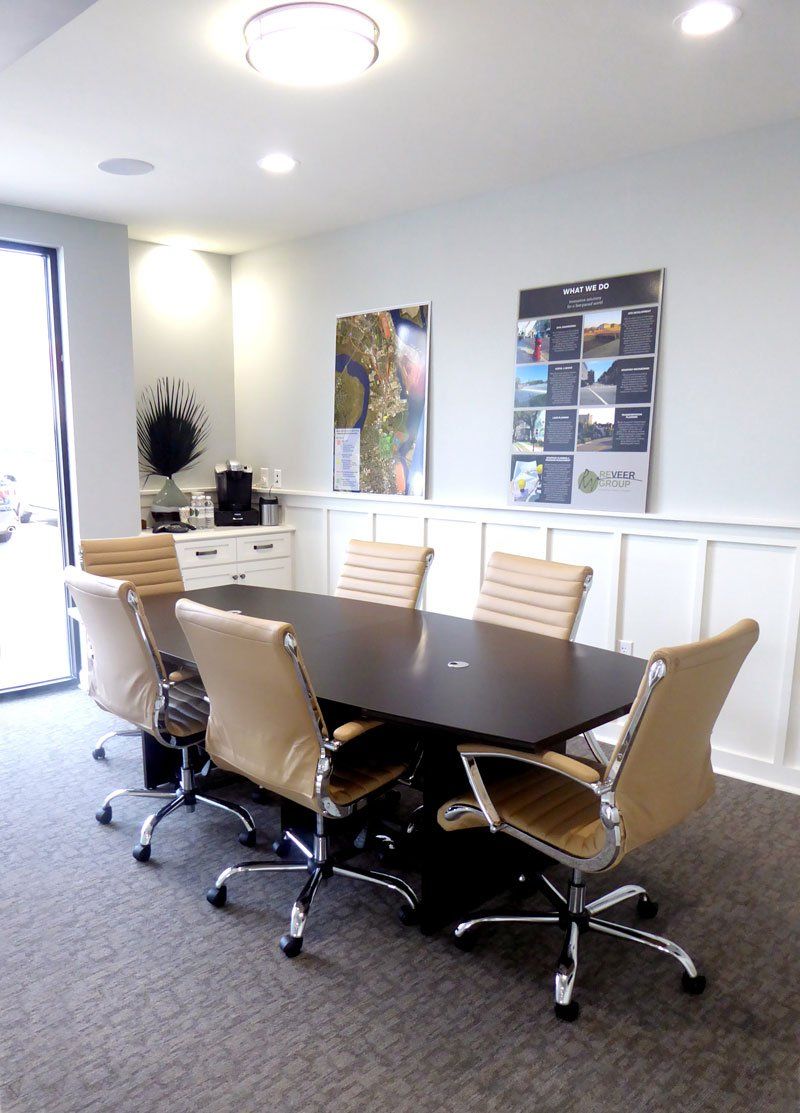
Slide title
Write your caption hereButton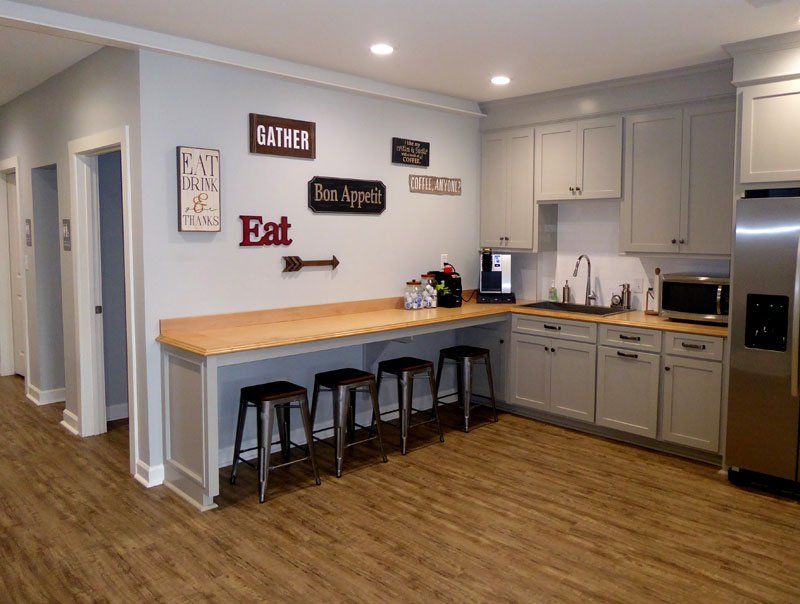
Slide title
Write your caption hereButton
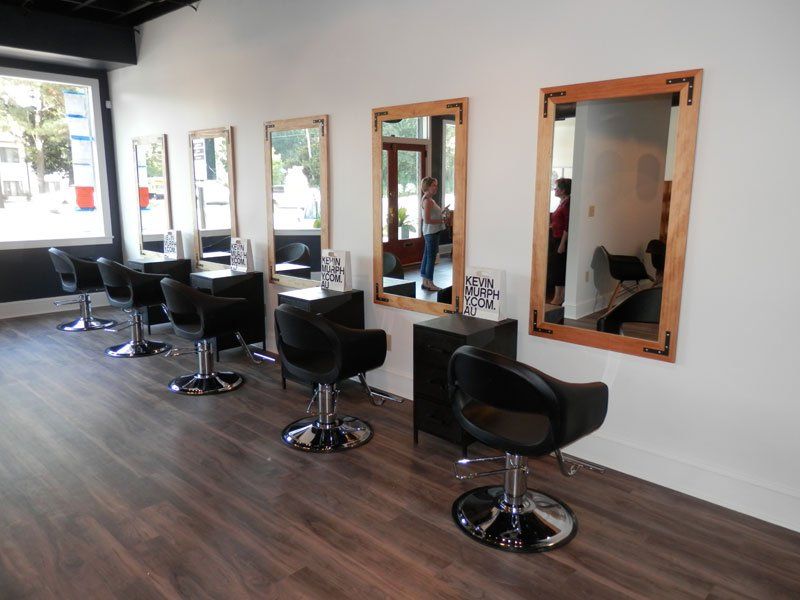
Slide title
Write your caption hereButton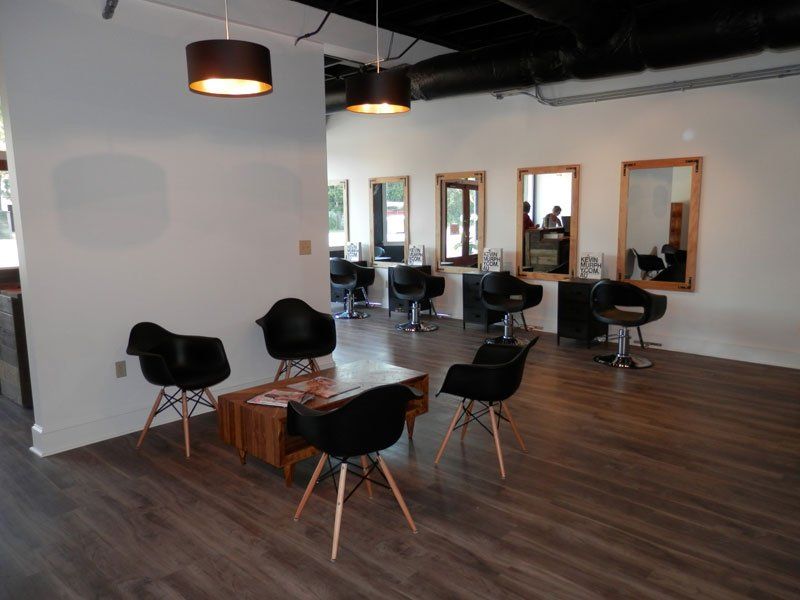
Slide title
Write your caption hereButton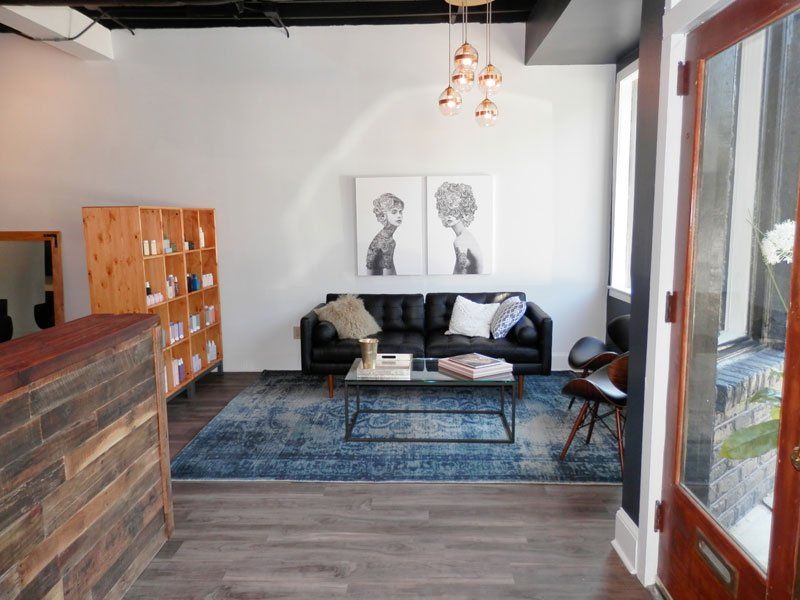
Slide title
Write your caption hereButton
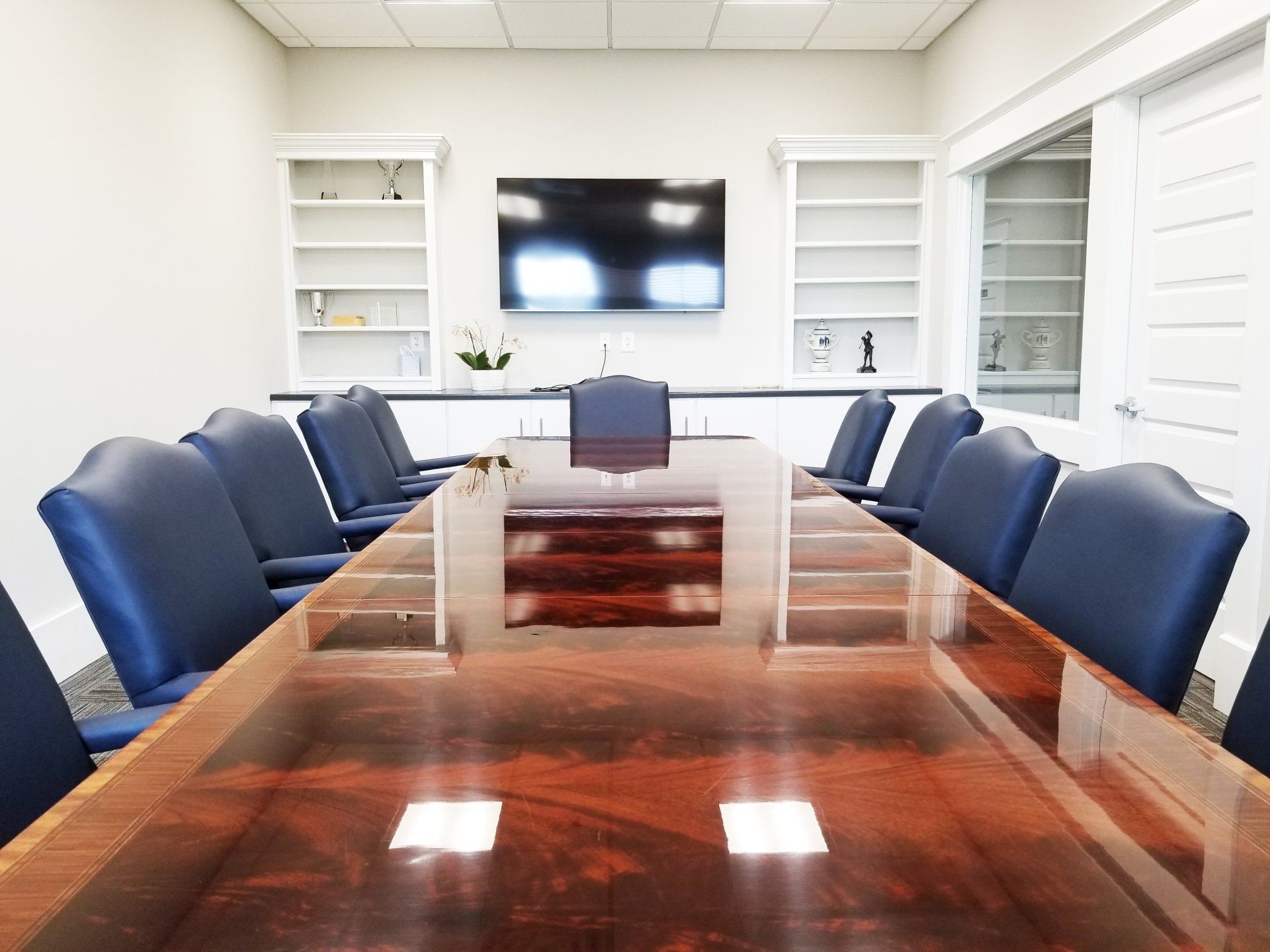
Slide title
Write your caption hereButton
-
Performing Arts Center
ButtonNorth Charleston, SC
Emma Souder, owner of Red Iron Architects, designed the interiors of the Performing Arts Center while with another firm.
-
The People's Building
ButtonCharleston, SC
Designed the conversion of a nine story historic office building to condominium units. Historic significance: The People's Building was Charleston's first "skyscraper," erected in 1910-11. Total renovation to restore the building’s interior public spaces and exterior to its original character. Previous additions and changes to the building were carefully vetted and altered if necessary to restore the original character of the structure. Scope includes research of historic character, assessment and evaluation of structure and new program, upgrade to HVAC, plumbing, electrical and life safety systems, roof replacement, upgrades to elevator, building exits, restoration of exterior masonry, window replacement. Completed by Emma Souder while with another firm.
